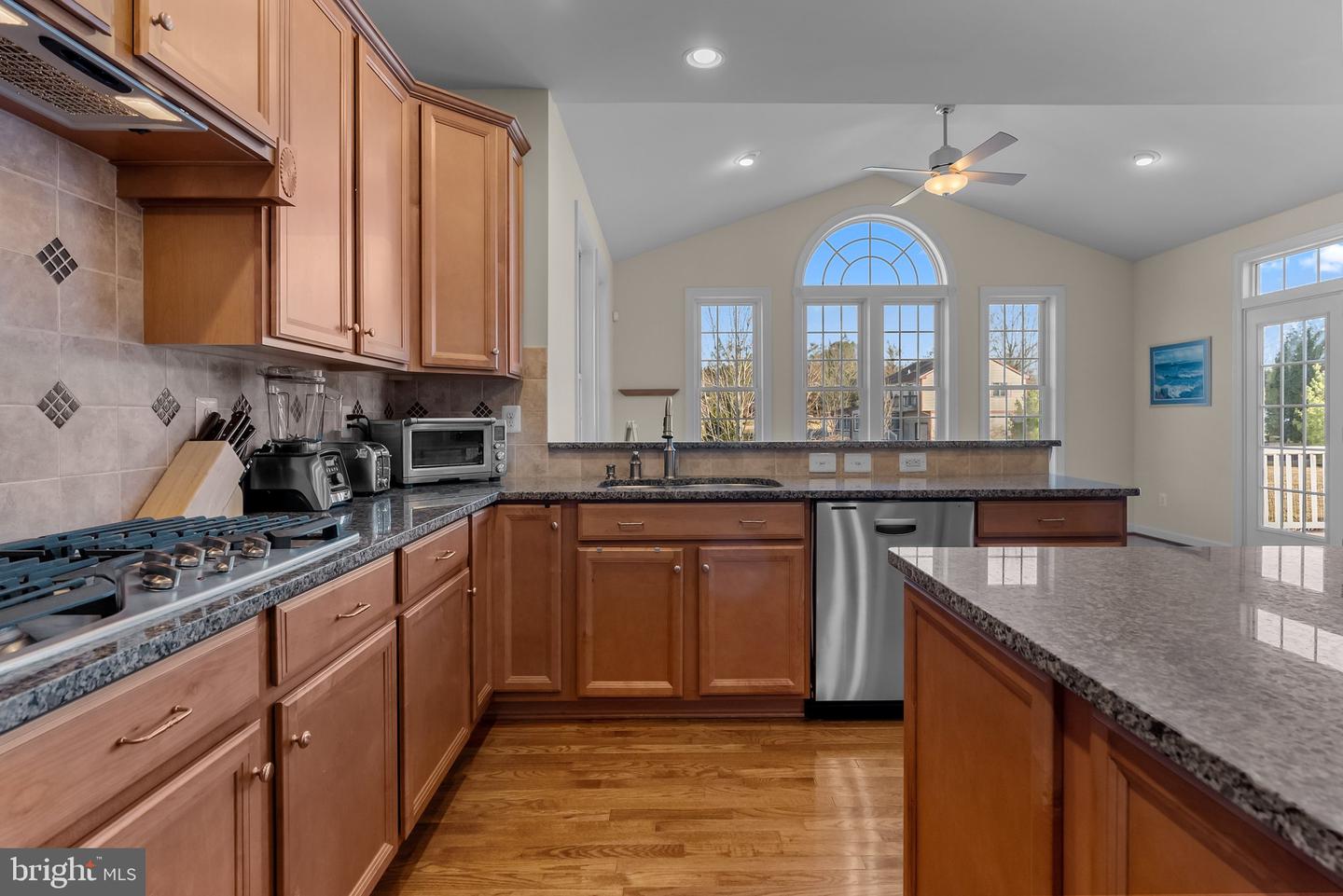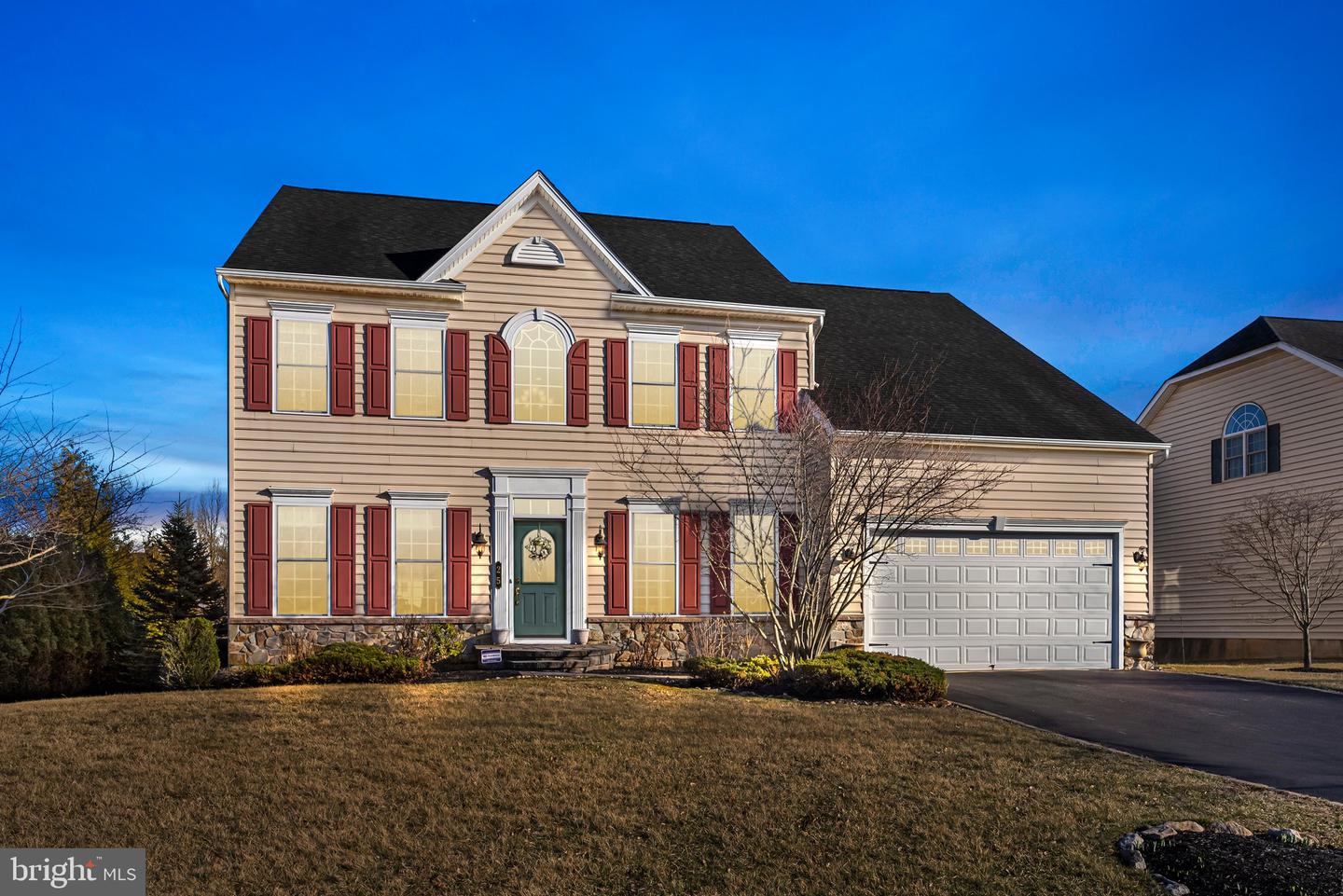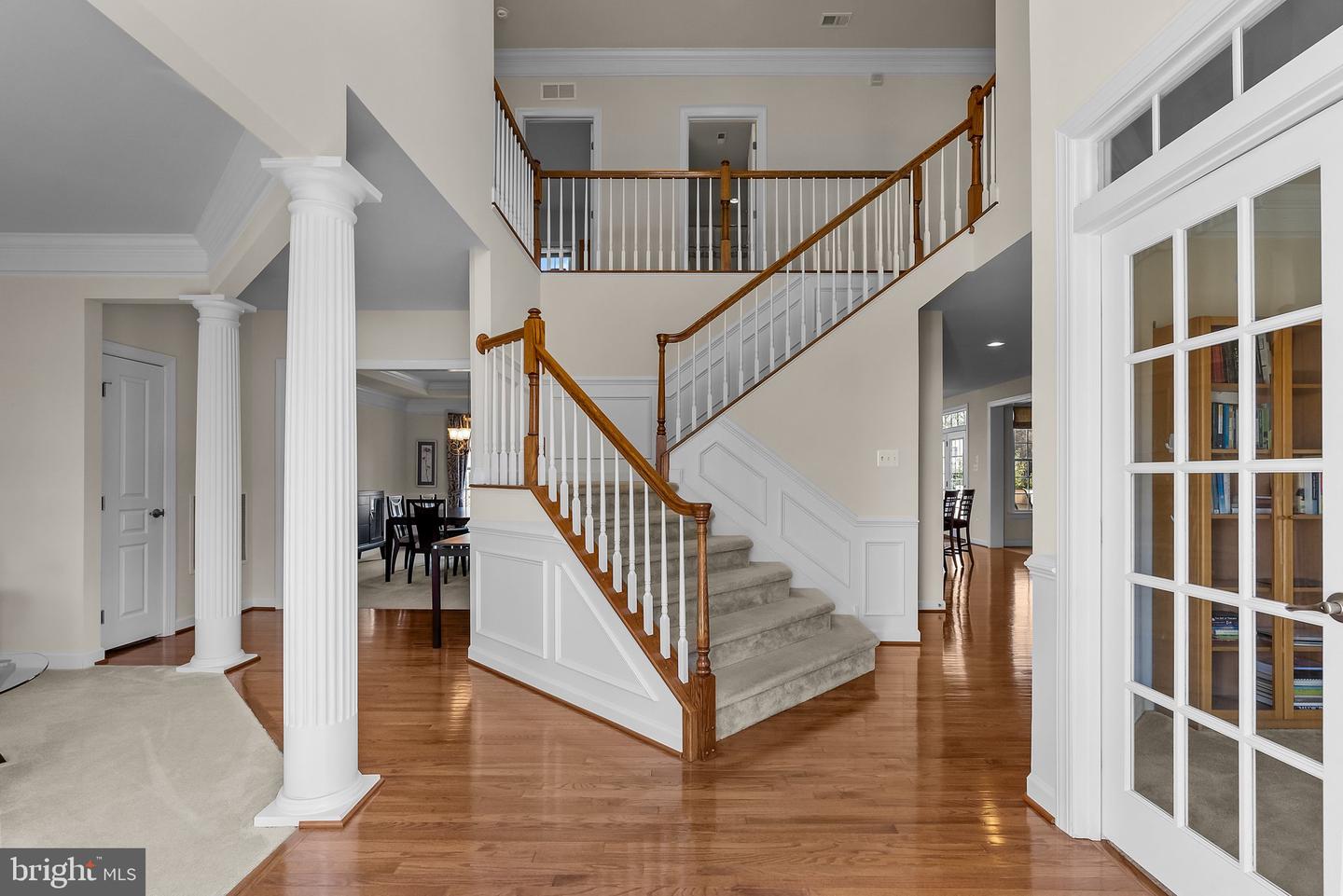


25 Stephenson Way, Huntingdon Valley, PA 19006
$899,000
4
Beds
3
Baths
4,810
Sq Ft
Single Family
Pending
Listed by
Lynn Pantella
Keller Williams Real Estate-Doylestown
Last updated:
May 7, 2025, 07:22 AM
MLS#
PABU2089674
Source:
BRIGHTMLS
About This Home
Home Facts
Single Family
3 Baths
4 Bedrooms
Built in 2012
Price Summary
899,000
$186 per Sq. Ft.
MLS #:
PABU2089674
Last Updated:
May 7, 2025, 07:22 AM
Added:
1 month(s) ago
Rooms & Interior
Bedrooms
Total Bedrooms:
4
Bathrooms
Total Bathrooms:
3
Full Bathrooms:
2
Interior
Living Area:
4,810 Sq. Ft.
Structure
Structure
Architectural Style:
Colonial, Contemporary
Building Area:
4,810 Sq. Ft.
Year Built:
2012
Lot
Lot Size (Sq. Ft):
13,503
Finances & Disclosures
Price:
$899,000
Price per Sq. Ft:
$186 per Sq. Ft.
Contact an Agent
Yes, I would like more information from Coldwell Banker. Please use and/or share my information with a Coldwell Banker agent to contact me about my real estate needs.
By clicking Contact I agree a Coldwell Banker Agent may contact me by phone or text message including by automated means and prerecorded messages about real estate services, and that I can access real estate services without providing my phone number. I acknowledge that I have read and agree to the Terms of Use and Privacy Notice.
Contact an Agent
Yes, I would like more information from Coldwell Banker. Please use and/or share my information with a Coldwell Banker agent to contact me about my real estate needs.
By clicking Contact I agree a Coldwell Banker Agent may contact me by phone or text message including by automated means and prerecorded messages about real estate services, and that I can access real estate services without providing my phone number. I acknowledge that I have read and agree to the Terms of Use and Privacy Notice.