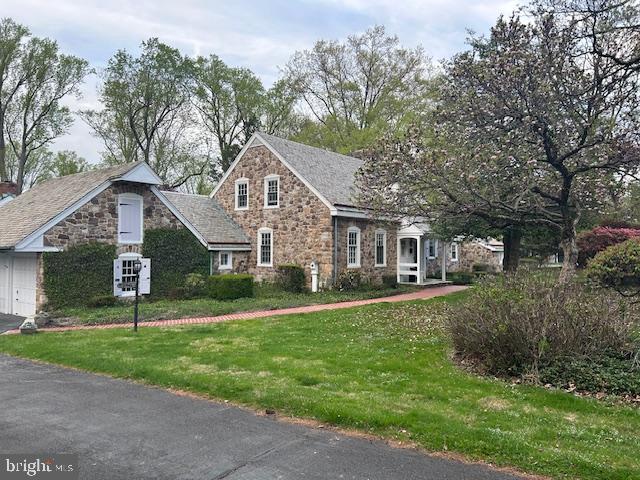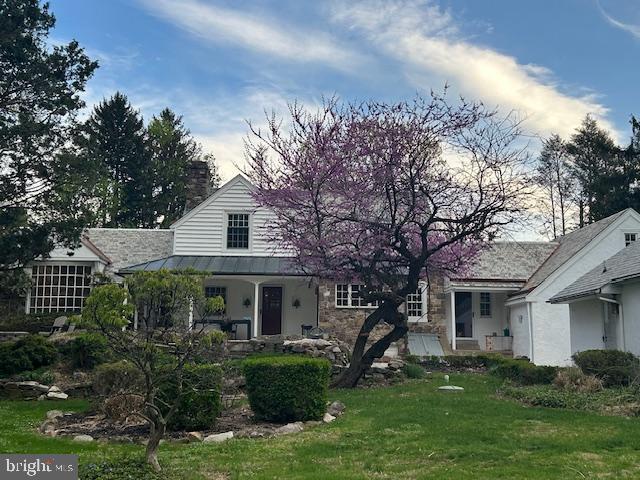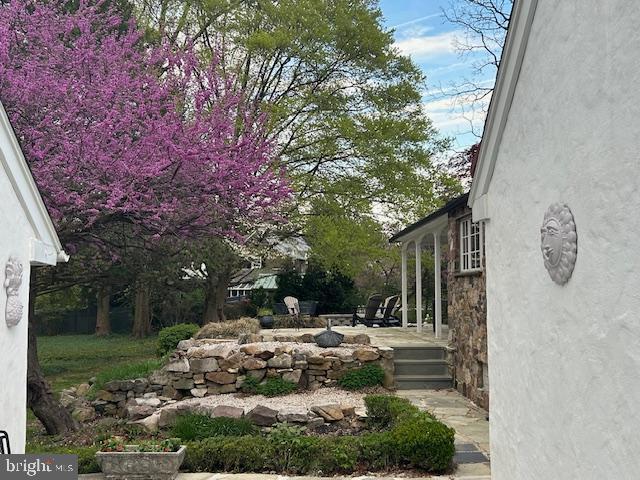


1521 Old Welsh Rd, Huntingdon Valley, PA 19006
$899,000
3
Beds
4
Baths
2,825
Sq Ft
Single Family
Active
Listed by
Patricia Gesswein
Houwzer, LLC.
Last updated:
May 2, 2025, 02:12 PM
MLS#
PAMC2137862
Source:
BRIGHTMLS
About This Home
Home Facts
Single Family
4 Baths
3 Bedrooms
Built in 1953
Price Summary
899,000
$318 per Sq. Ft.
MLS #:
PAMC2137862
Last Updated:
May 2, 2025, 02:12 PM
Added:
8 day(s) ago
Rooms & Interior
Bedrooms
Total Bedrooms:
3
Bathrooms
Total Bathrooms:
4
Full Bathrooms:
2
Interior
Living Area:
2,825 Sq. Ft.
Structure
Structure
Architectural Style:
Cape Cod
Building Area:
2,825 Sq. Ft.
Year Built:
1953
Lot
Lot Size (Sq. Ft):
85,377
Finances & Disclosures
Price:
$899,000
Price per Sq. Ft:
$318 per Sq. Ft.
See this home in person
Attend an upcoming open house
Sat, May 10
01:00 PM - 03:00 PMContact an Agent
Yes, I would like more information from Coldwell Banker. Please use and/or share my information with a Coldwell Banker agent to contact me about my real estate needs.
By clicking Contact I agree a Coldwell Banker Agent may contact me by phone or text message including by automated means and prerecorded messages about real estate services, and that I can access real estate services without providing my phone number. I acknowledge that I have read and agree to the Terms of Use and Privacy Notice.
Contact an Agent
Yes, I would like more information from Coldwell Banker. Please use and/or share my information with a Coldwell Banker agent to contact me about my real estate needs.
By clicking Contact I agree a Coldwell Banker Agent may contact me by phone or text message including by automated means and prerecorded messages about real estate services, and that I can access real estate services without providing my phone number. I acknowledge that I have read and agree to the Terms of Use and Privacy Notice.