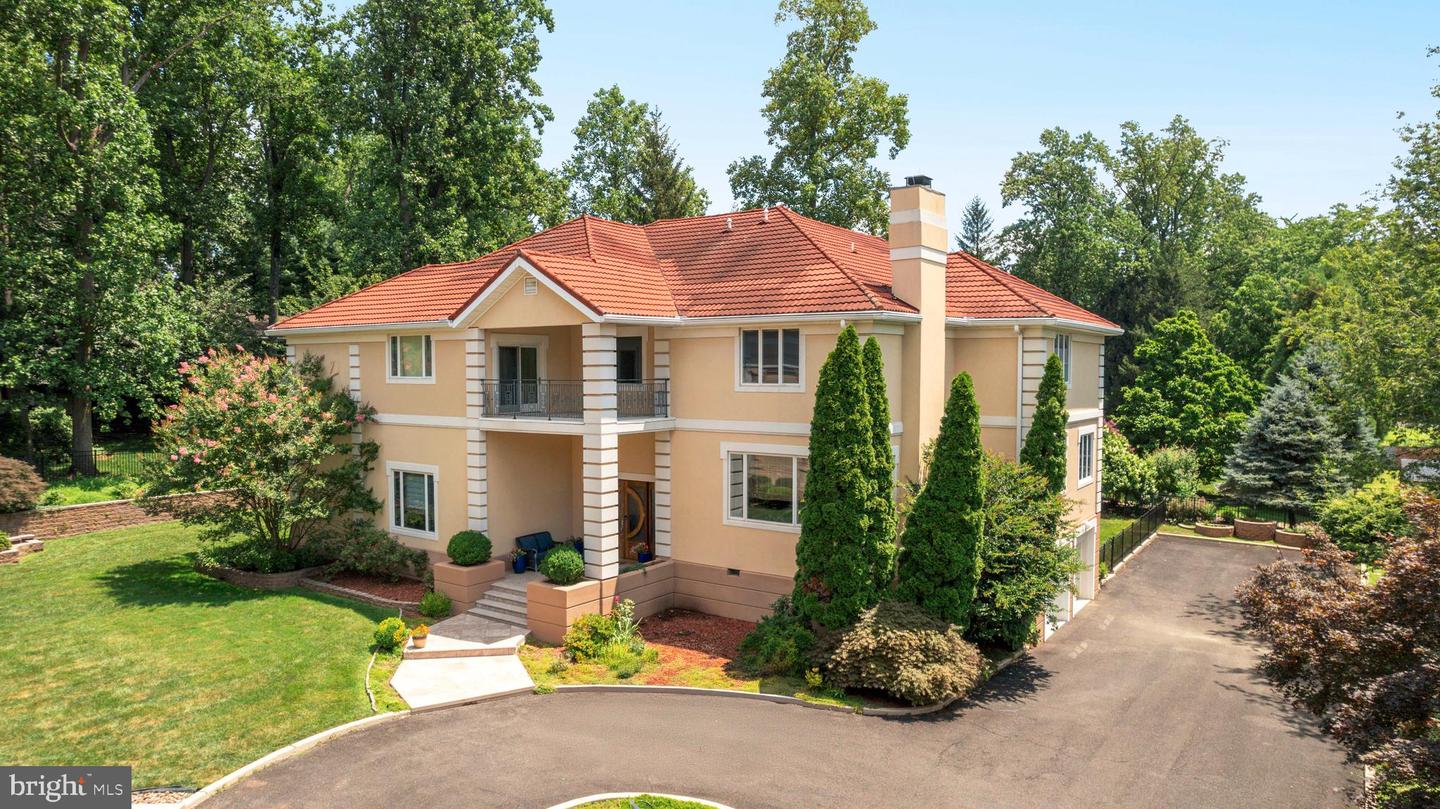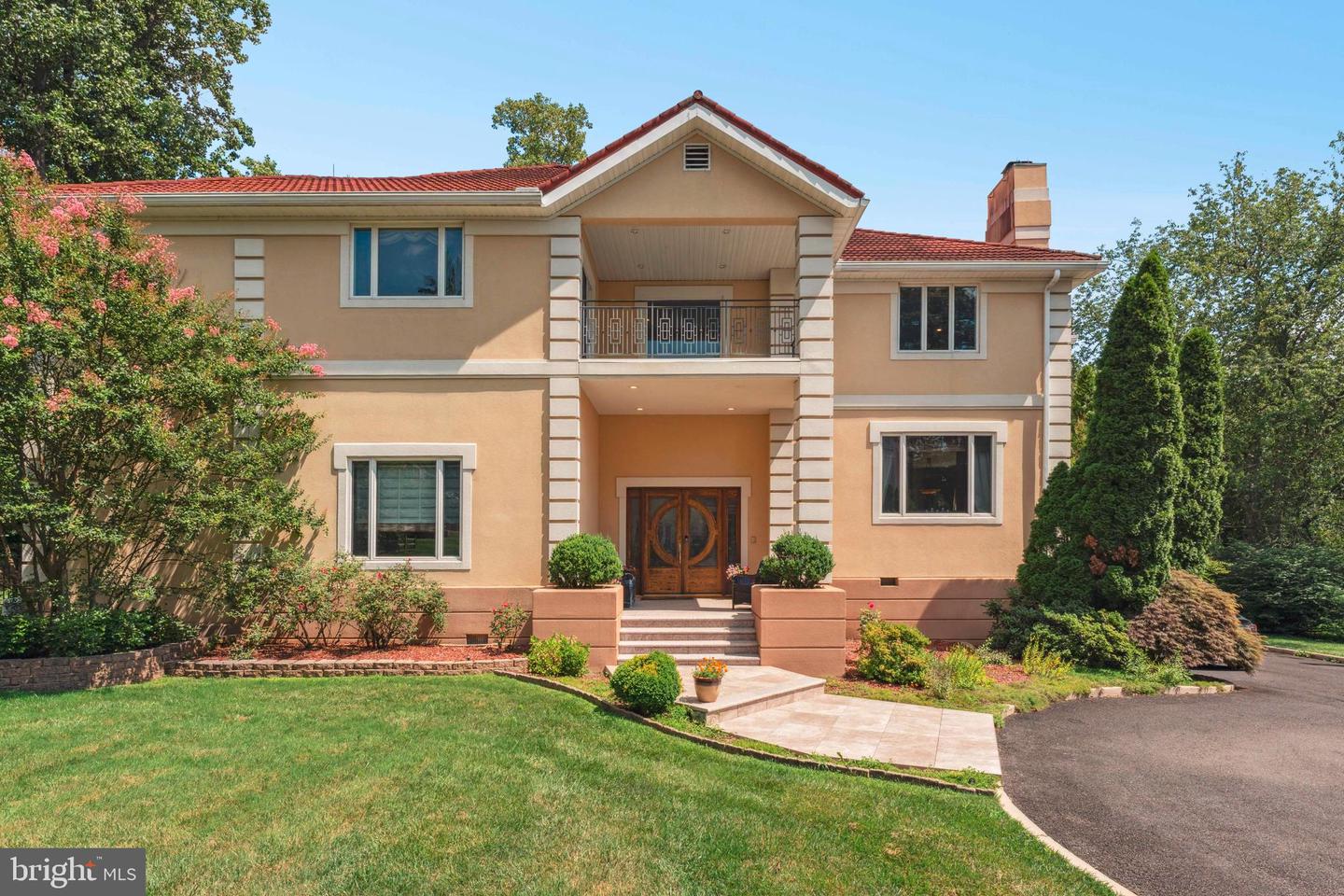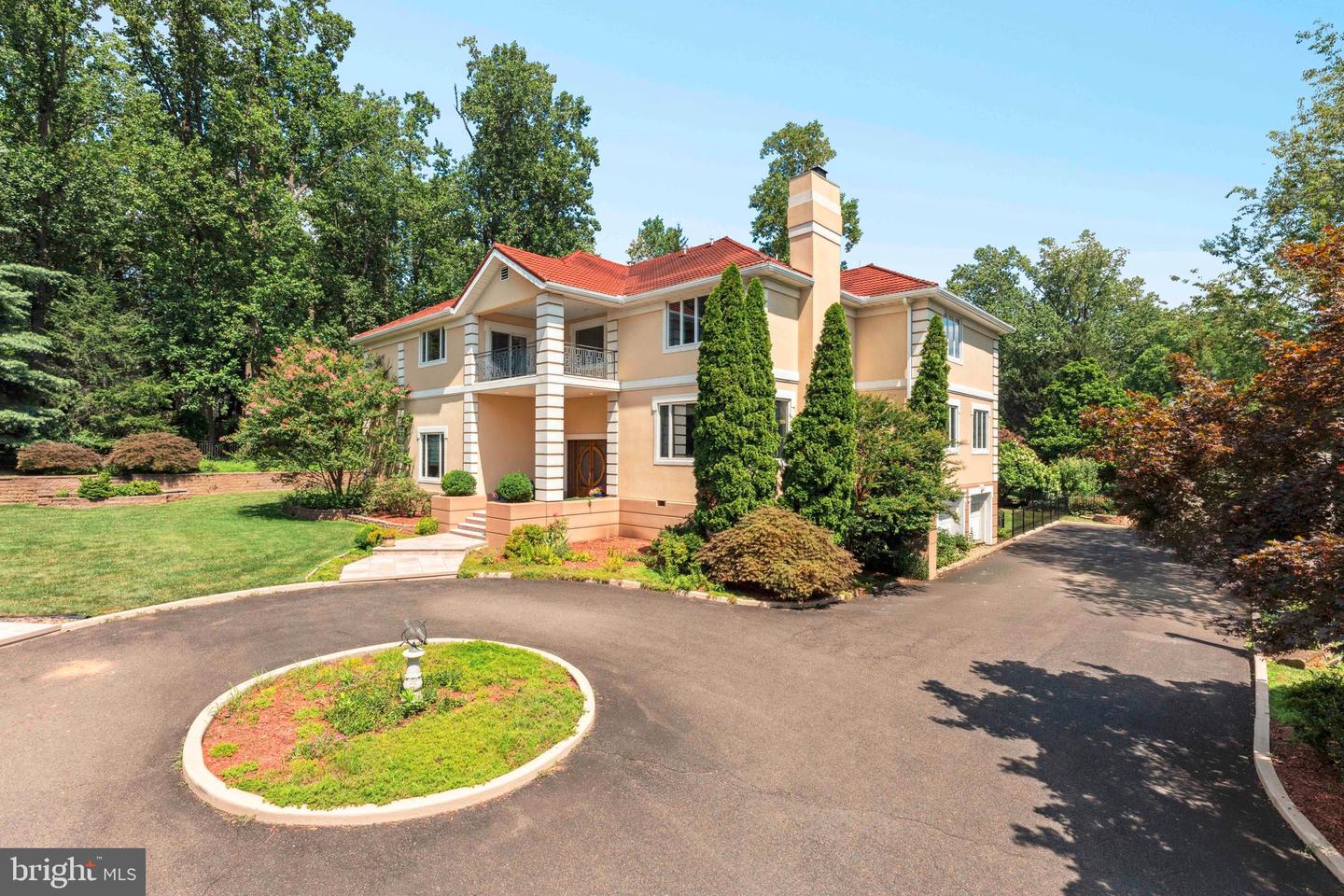


1427 Byberry Rd, Huntingdon Valley, PA 19006
$1,395,000
6
Beds
7
Baths
7,210
Sq Ft
Single Family
Active
Listed by
Joseph B Bograd
Elite Realty Group Unl. Inc.
Last updated:
July 30, 2025, 03:17 PM
MLS#
PAMC2148580
Source:
BRIGHTMLS
About This Home
Home Facts
Single Family
7 Baths
6 Bedrooms
Built in 2000
Price Summary
1,395,000
$193 per Sq. Ft.
MLS #:
PAMC2148580
Last Updated:
July 30, 2025, 03:17 PM
Added:
9 day(s) ago
Rooms & Interior
Bedrooms
Total Bedrooms:
6
Bathrooms
Total Bathrooms:
7
Full Bathrooms:
6
Interior
Living Area:
7,210 Sq. Ft.
Structure
Structure
Architectural Style:
Contemporary
Building Area:
7,210 Sq. Ft.
Year Built:
2000
Lot
Lot Size (Sq. Ft):
20,908
Finances & Disclosures
Price:
$1,395,000
Price per Sq. Ft:
$193 per Sq. Ft.
Contact an Agent
Yes, I would like more information from Coldwell Banker. Please use and/or share my information with a Coldwell Banker agent to contact me about my real estate needs.
By clicking Contact I agree a Coldwell Banker Agent may contact me by phone or text message including by automated means and prerecorded messages about real estate services, and that I can access real estate services without providing my phone number. I acknowledge that I have read and agree to the Terms of Use and Privacy Notice.
Contact an Agent
Yes, I would like more information from Coldwell Banker. Please use and/or share my information with a Coldwell Banker agent to contact me about my real estate needs.
By clicking Contact I agree a Coldwell Banker Agent may contact me by phone or text message including by automated means and prerecorded messages about real estate services, and that I can access real estate services without providing my phone number. I acknowledge that I have read and agree to the Terms of Use and Privacy Notice.