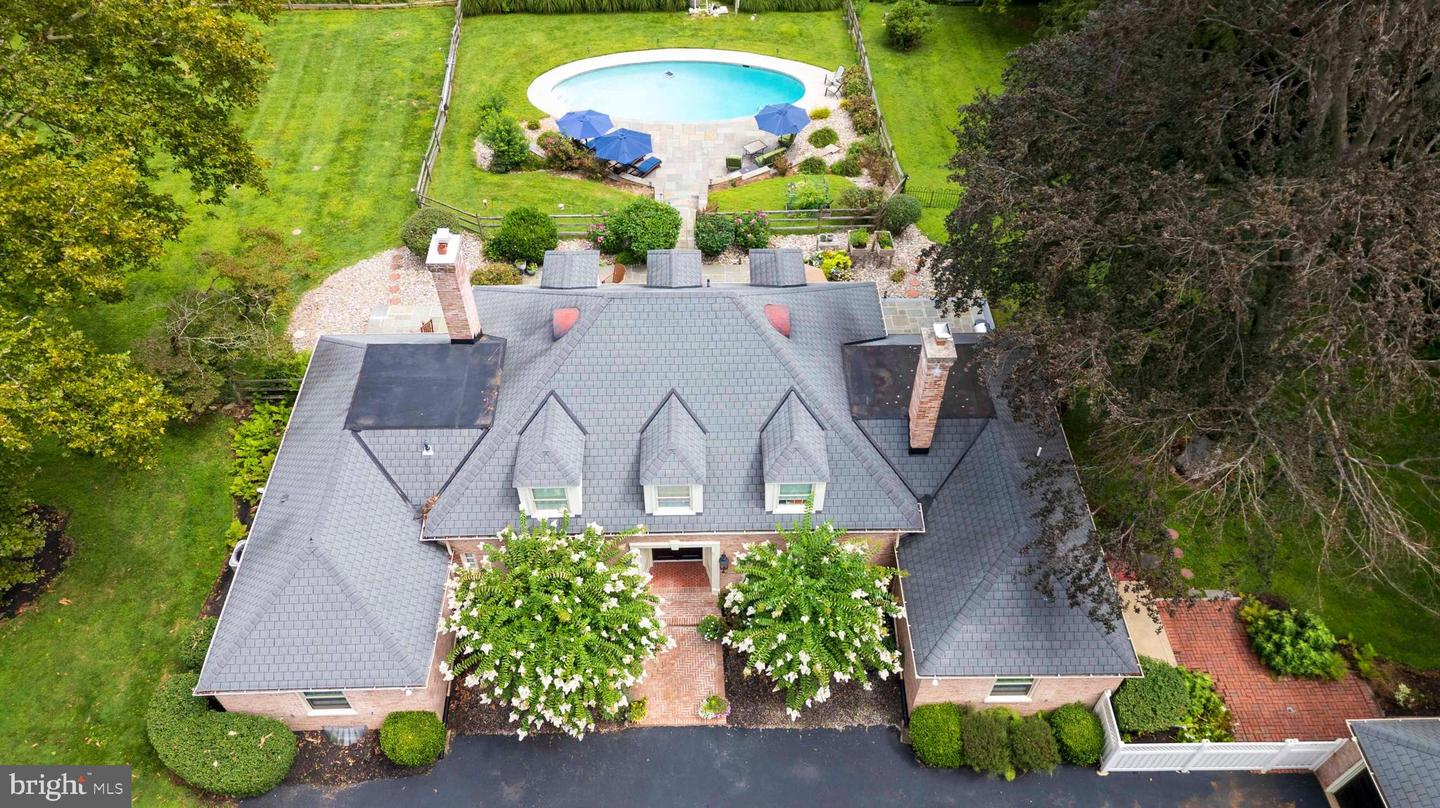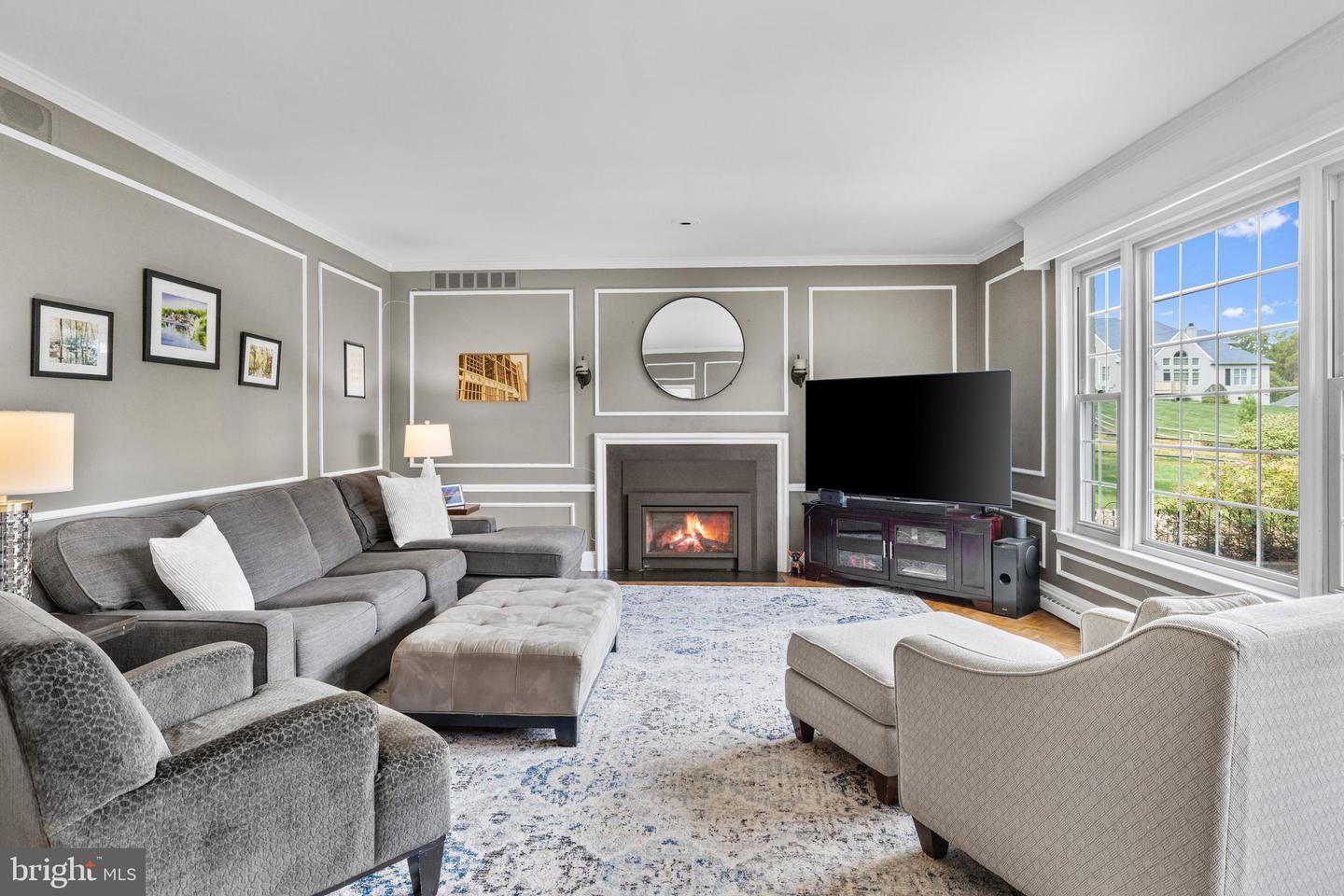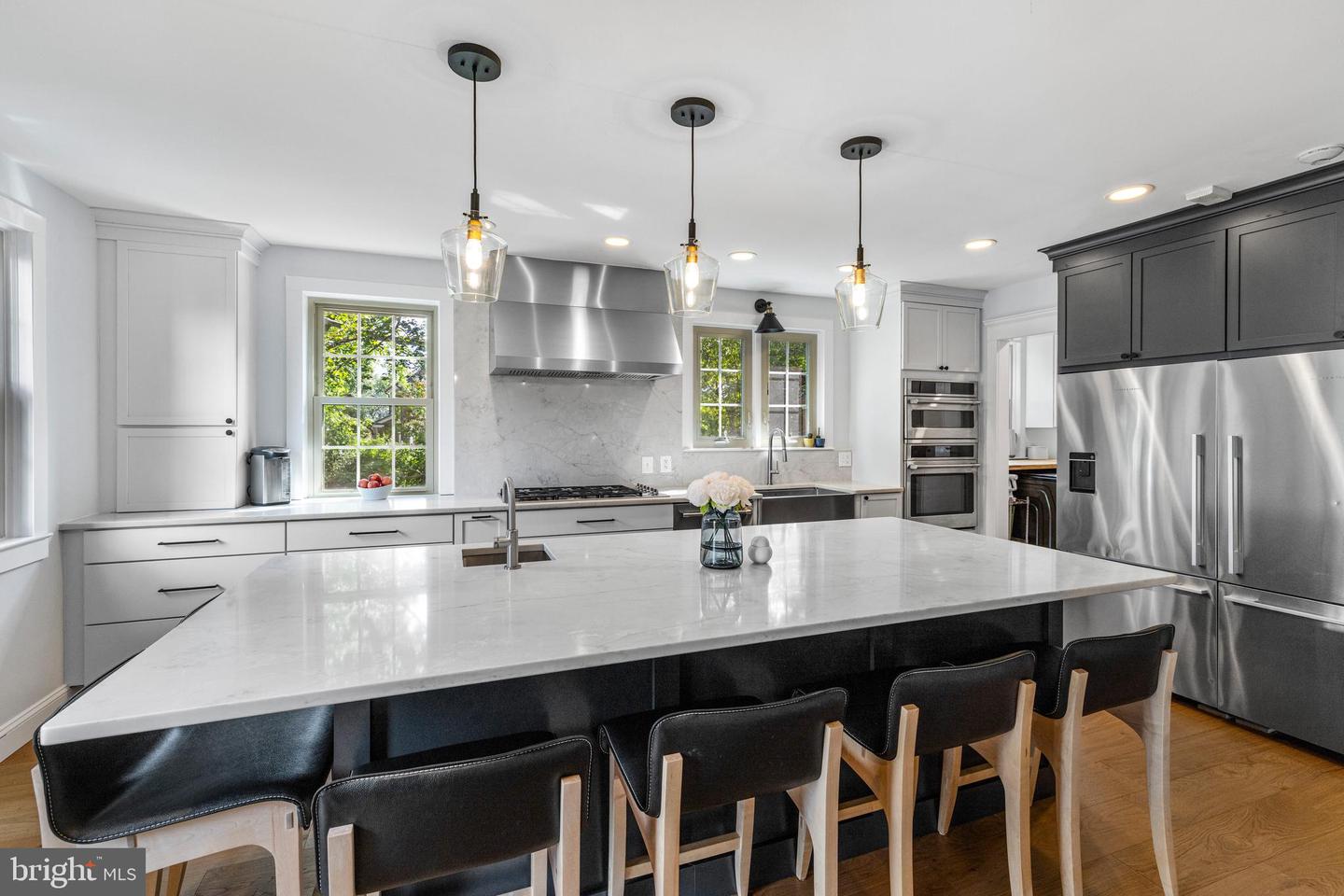


1025 Welsh Rd, Huntingdon Valley, PA 19006
Pending
Listed by
Renee M Meister
Diane R Malnati
Quinn & Wilson, Inc.
Last updated:
October 26, 2025, 07:30 AM
MLS#
PAMC2157820
Source:
BRIGHTMLS
About This Home
Home Facts
Single Family
4 Baths
5 Bedrooms
Built in 1970
Price Summary
1,185,000
$315 per Sq. Ft.
MLS #:
PAMC2157820
Last Updated:
October 26, 2025, 07:30 AM
Added:
18 day(s) ago
Rooms & Interior
Bedrooms
Total Bedrooms:
5
Bathrooms
Total Bathrooms:
4
Full Bathrooms:
3
Interior
Living Area:
3,761 Sq. Ft.
Structure
Structure
Architectural Style:
Traditional, Transitional
Building Area:
3,761 Sq. Ft.
Year Built:
1970
Lot
Lot Size (Sq. Ft):
52,272
Finances & Disclosures
Price:
$1,185,000
Price per Sq. Ft:
$315 per Sq. Ft.
Contact an Agent
Yes, I would like more information from Coldwell Banker. Please use and/or share my information with a Coldwell Banker agent to contact me about my real estate needs.
By clicking Contact I agree a Coldwell Banker Agent may contact me by phone or text message including by automated means and prerecorded messages about real estate services, and that I can access real estate services without providing my phone number. I acknowledge that I have read and agree to the Terms of Use and Privacy Notice.
Contact an Agent
Yes, I would like more information from Coldwell Banker. Please use and/or share my information with a Coldwell Banker agent to contact me about my real estate needs.
By clicking Contact I agree a Coldwell Banker Agent may contact me by phone or text message including by automated means and prerecorded messages about real estate services, and that I can access real estate services without providing my phone number. I acknowledge that I have read and agree to the Terms of Use and Privacy Notice.