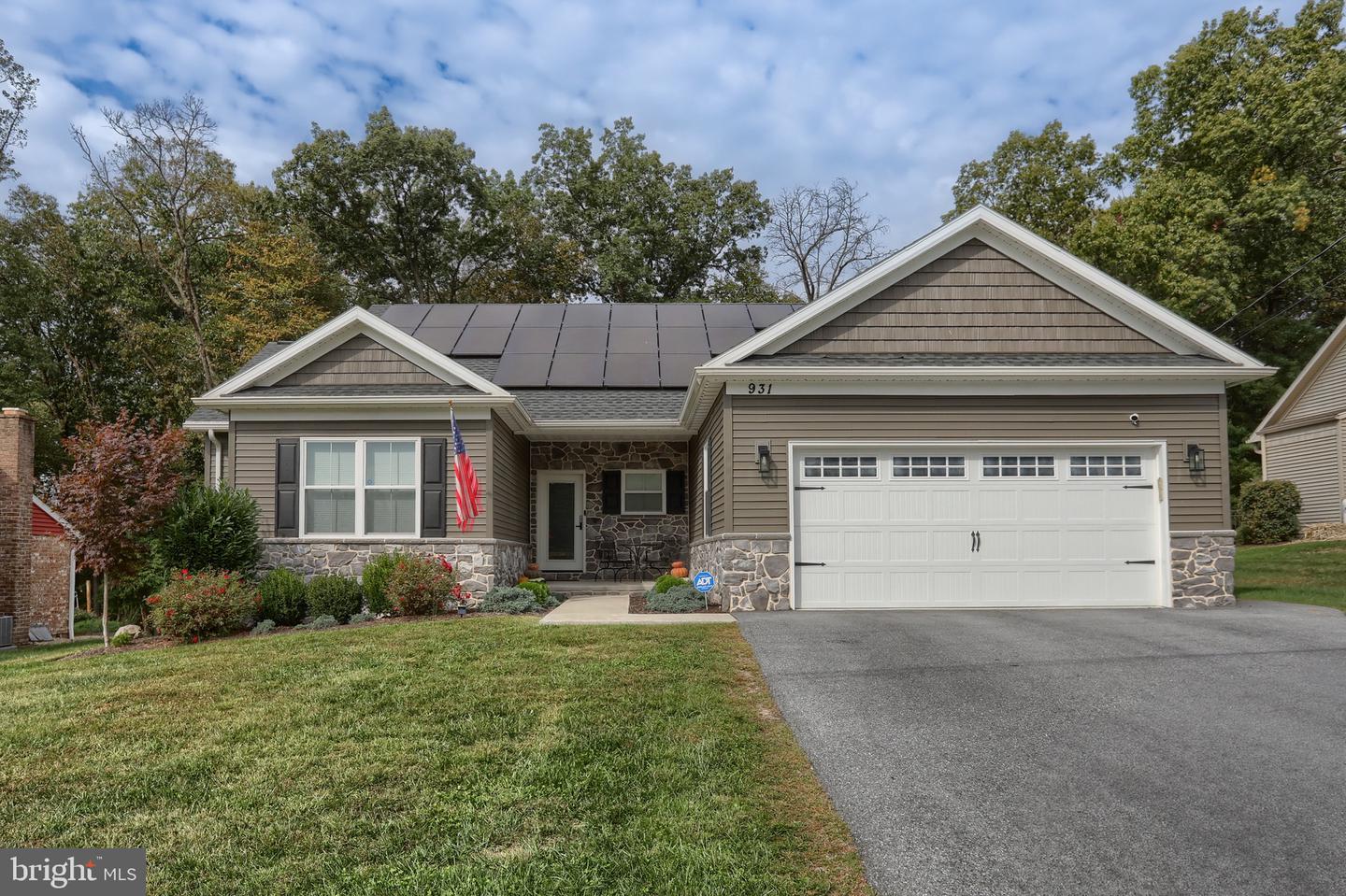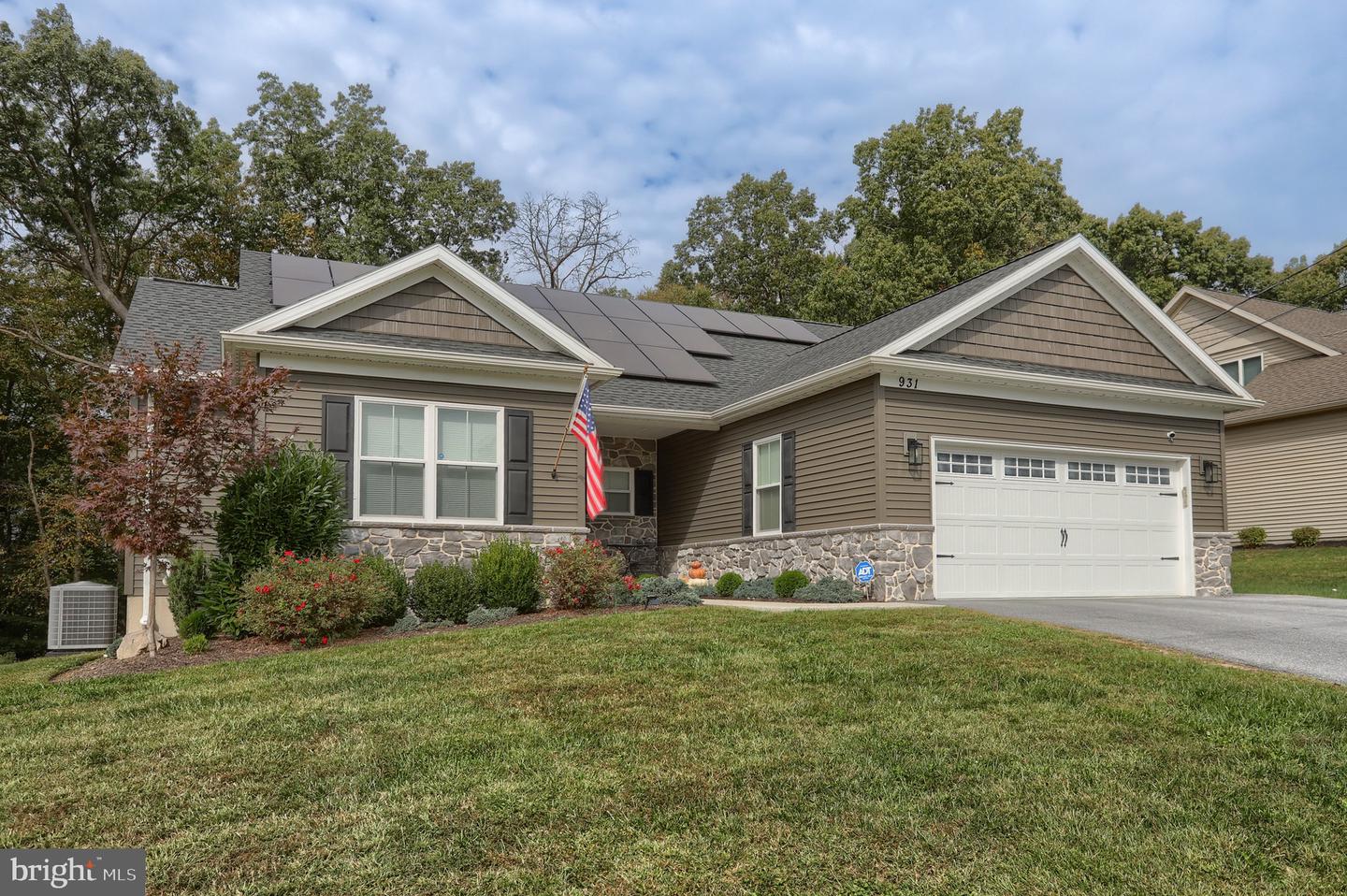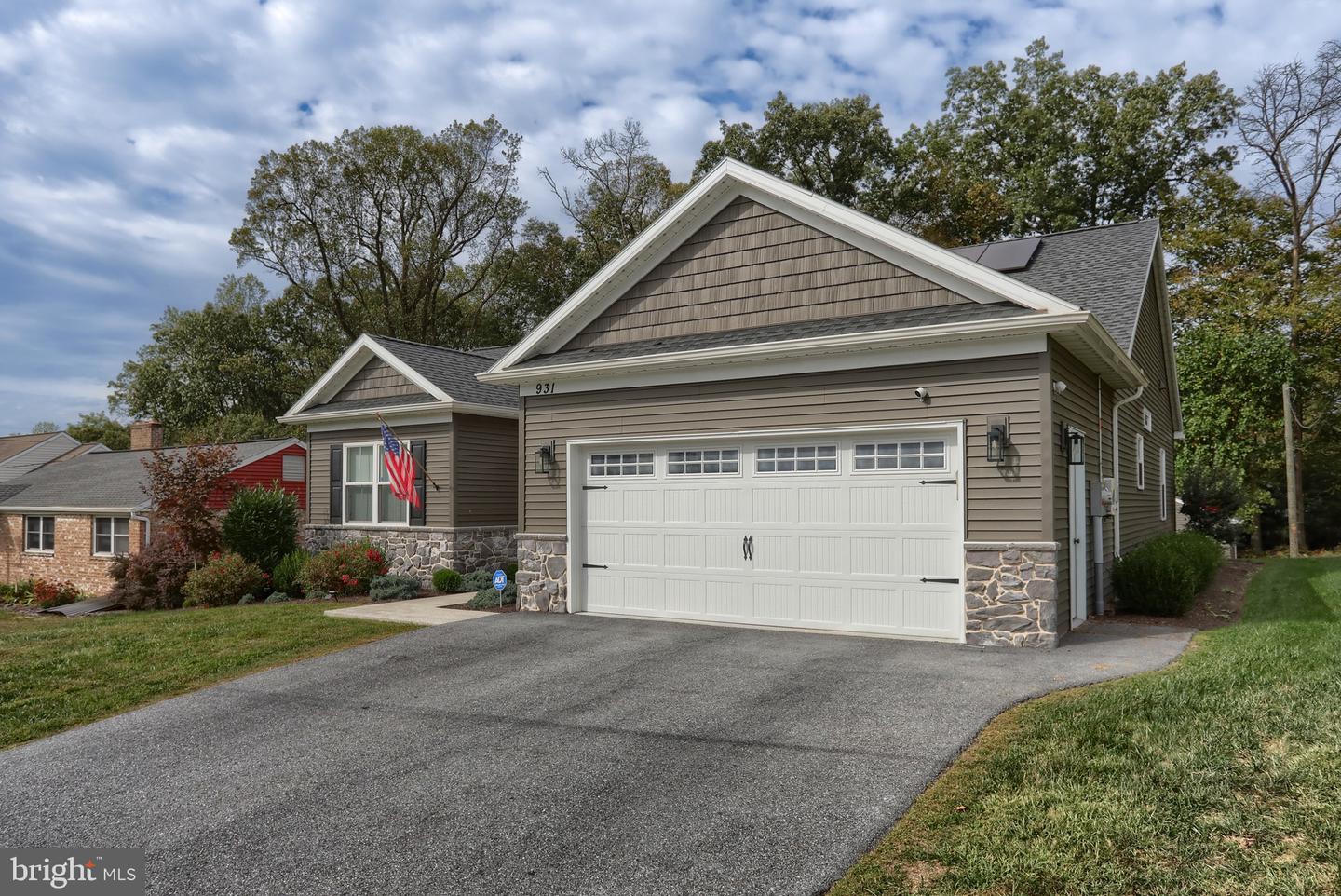


931 Hill Church Rd, Hummelstown, PA 17036
Pending
Listed by
Sharon A Weaber
Scott T. Weaber
Protus Realty, Inc.
Last updated:
December 20, 2025, 08:53 AM
MLS#
PADA2050336
Source:
BRIGHTMLS
About This Home
Home Facts
Single Family
3 Baths
5 Bedrooms
Built in 2020
Price Summary
749,000
$187 per Sq. Ft.
MLS #:
PADA2050336
Last Updated:
December 20, 2025, 08:53 AM
Added:
21 day(s) ago
Rooms & Interior
Bedrooms
Total Bedrooms:
5
Bathrooms
Total Bathrooms:
3
Full Bathrooms:
3
Interior
Living Area:
3,996 Sq. Ft.
Structure
Structure
Architectural Style:
Ranch/Rambler
Building Area:
3,996 Sq. Ft.
Year Built:
2020
Lot
Lot Size (Sq. Ft):
13,068
Finances & Disclosures
Price:
$749,000
Price per Sq. Ft:
$187 per Sq. Ft.
Contact an Agent
Yes, I would like more information from Coldwell Banker. Please use and/or share my information with a Coldwell Banker agent to contact me about my real estate needs.
By clicking Contact I agree a Coldwell Banker Agent may contact me by phone or text message including by automated means and prerecorded messages about real estate services, and that I can access real estate services without providing my phone number. I acknowledge that I have read and agree to the Terms of Use and Privacy Notice.
Contact an Agent
Yes, I would like more information from Coldwell Banker. Please use and/or share my information with a Coldwell Banker agent to contact me about my real estate needs.
By clicking Contact I agree a Coldwell Banker Agent may contact me by phone or text message including by automated means and prerecorded messages about real estate services, and that I can access real estate services without providing my phone number. I acknowledge that I have read and agree to the Terms of Use and Privacy Notice.