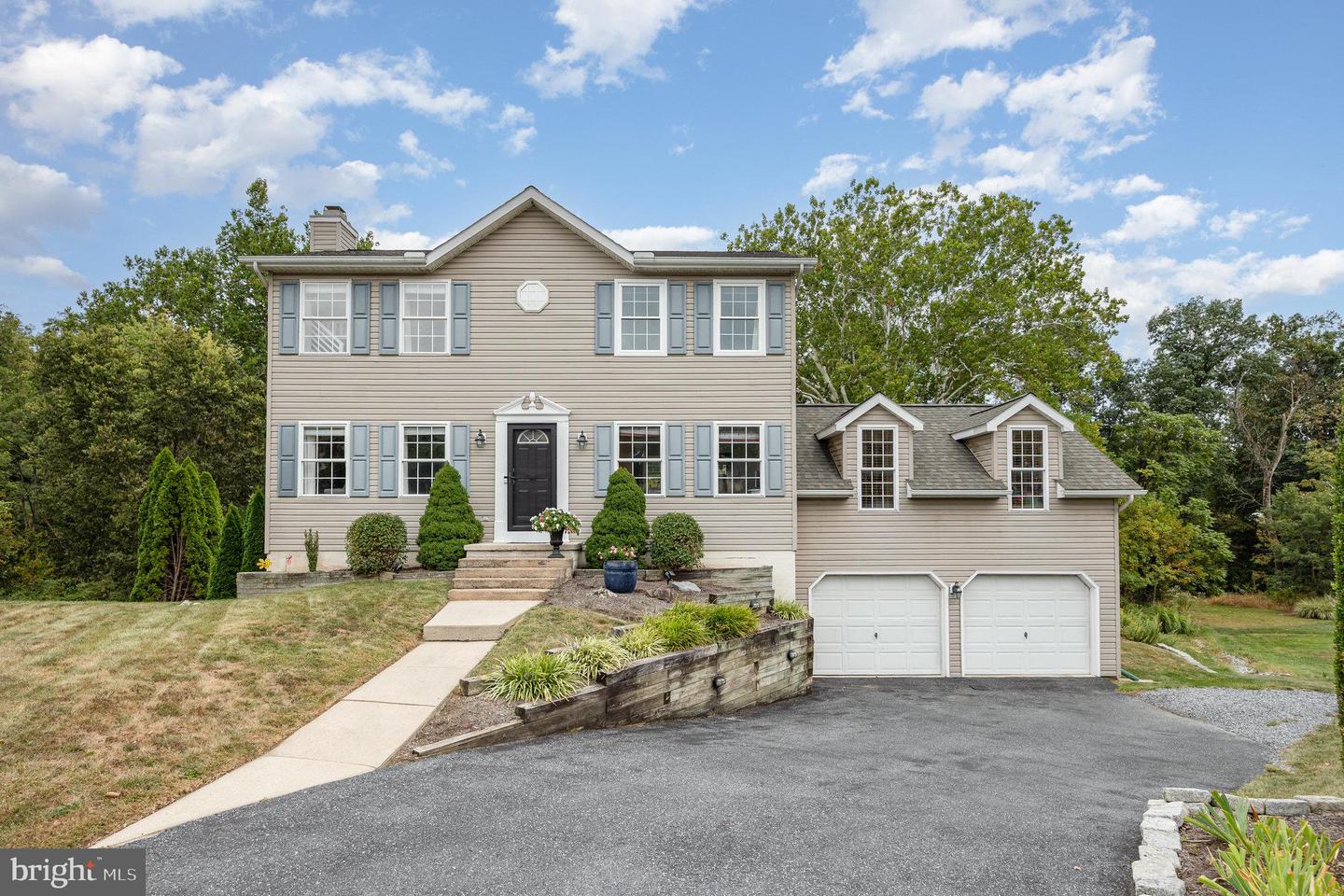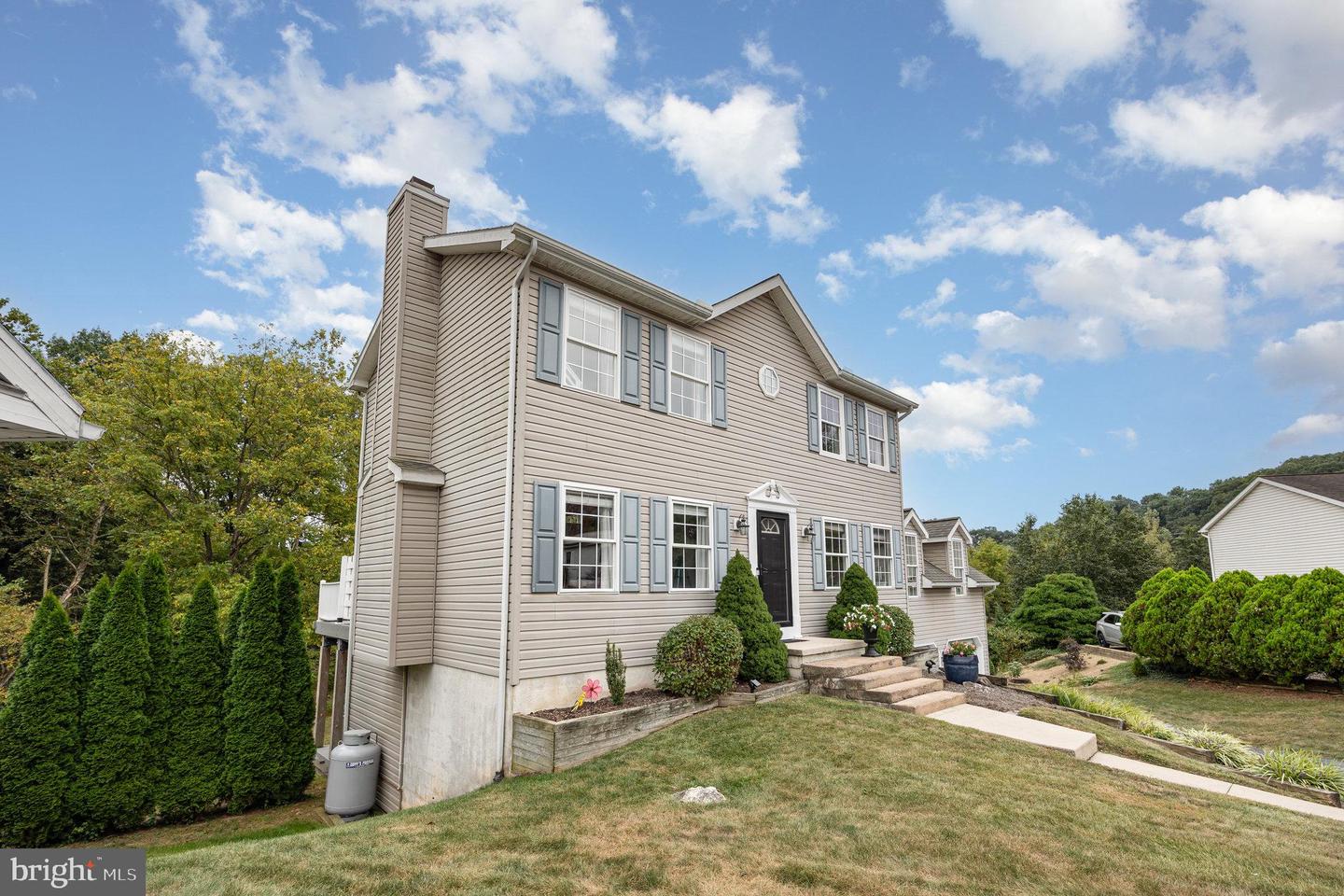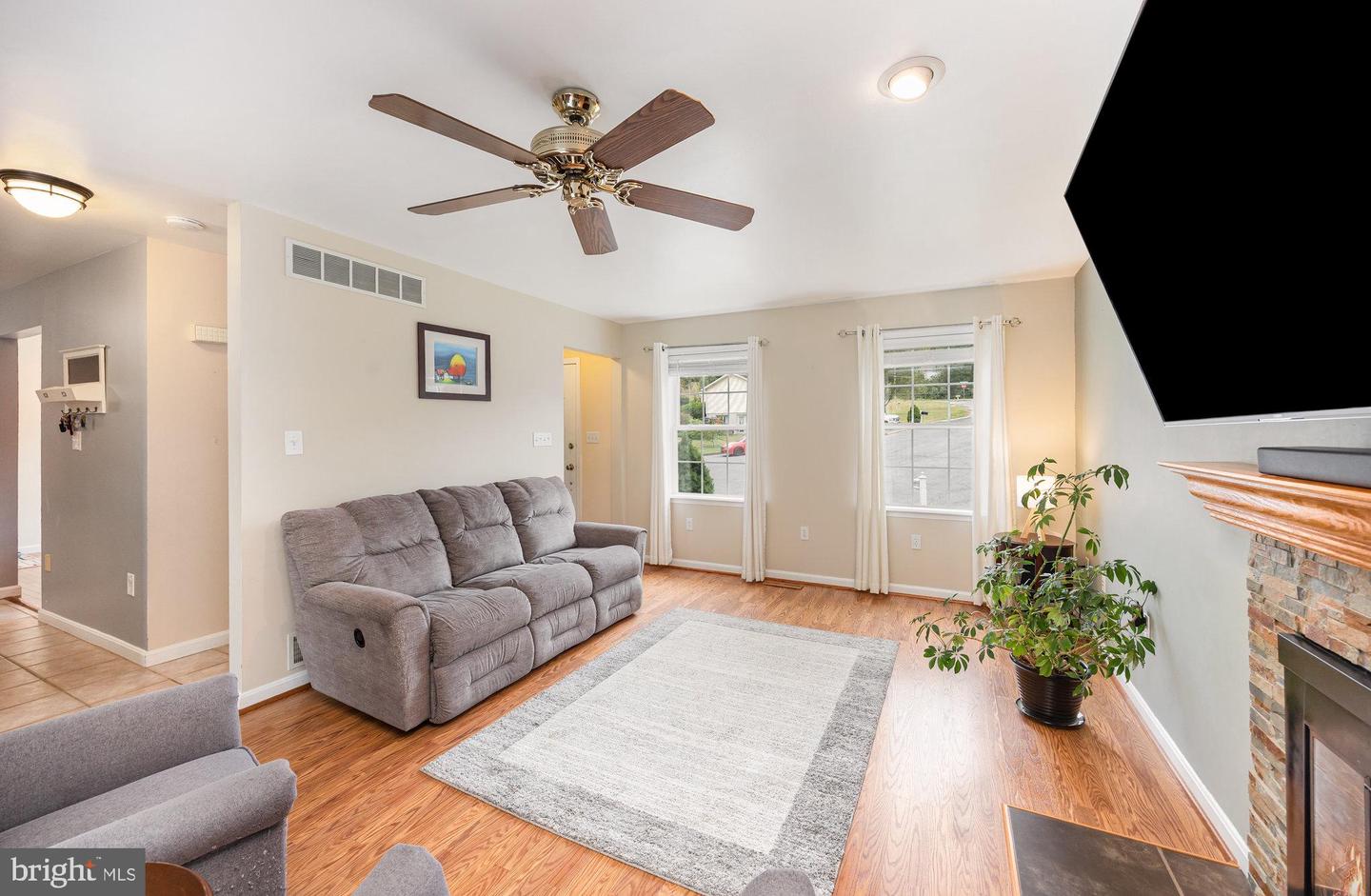


8495 Kensi Ct, Hummelstown, PA 17036
$410,000
3
Beds
4
Baths
2,536
Sq Ft
Single Family
Pending
About This Home
Home Facts
Single Family
4 Baths
3 Bedrooms
Built in 1998
Price Summary
410,000
$161 per Sq. Ft.
MLS #:
PADA2049724
Last Updated:
October 4, 2025, 07:48 AM
Added:
15 day(s) ago
Rooms & Interior
Bedrooms
Total Bedrooms:
3
Bathrooms
Total Bathrooms:
4
Full Bathrooms:
2
Interior
Living Area:
2,536 Sq. Ft.
Structure
Structure
Architectural Style:
Traditional
Building Area:
2,536 Sq. Ft.
Year Built:
1998
Lot
Lot Size (Sq. Ft):
38,332
Finances & Disclosures
Price:
$410,000
Price per Sq. Ft:
$161 per Sq. Ft.
Contact an Agent
Yes, I would like more information from Coldwell Banker. Please use and/or share my information with a Coldwell Banker agent to contact me about my real estate needs.
By clicking Contact I agree a Coldwell Banker Agent may contact me by phone or text message including by automated means and prerecorded messages about real estate services, and that I can access real estate services without providing my phone number. I acknowledge that I have read and agree to the Terms of Use and Privacy Notice.
Contact an Agent
Yes, I would like more information from Coldwell Banker. Please use and/or share my information with a Coldwell Banker agent to contact me about my real estate needs.
By clicking Contact I agree a Coldwell Banker Agent may contact me by phone or text message including by automated means and prerecorded messages about real estate services, and that I can access real estate services without providing my phone number. I acknowledge that I have read and agree to the Terms of Use and Privacy Notice.