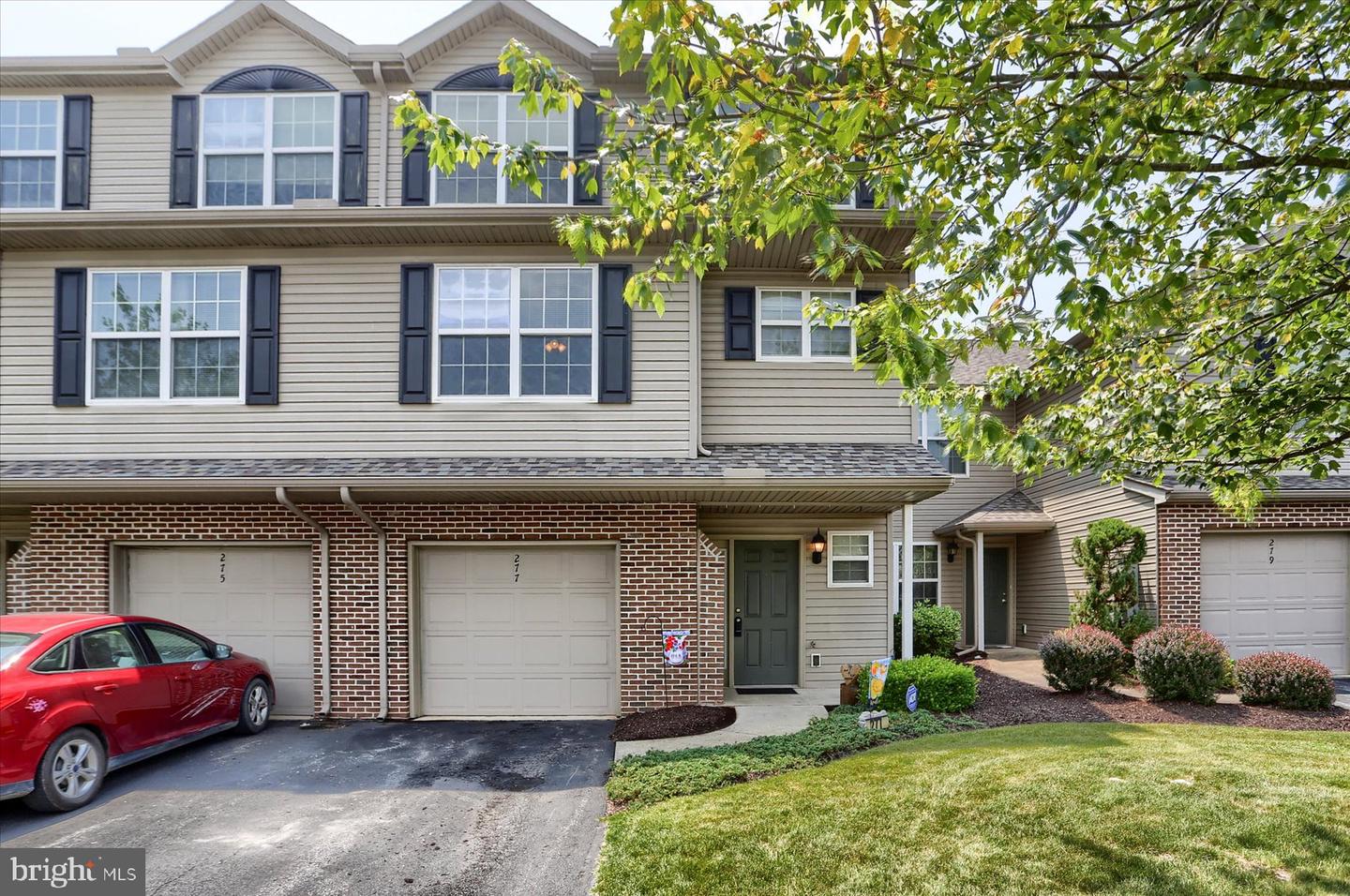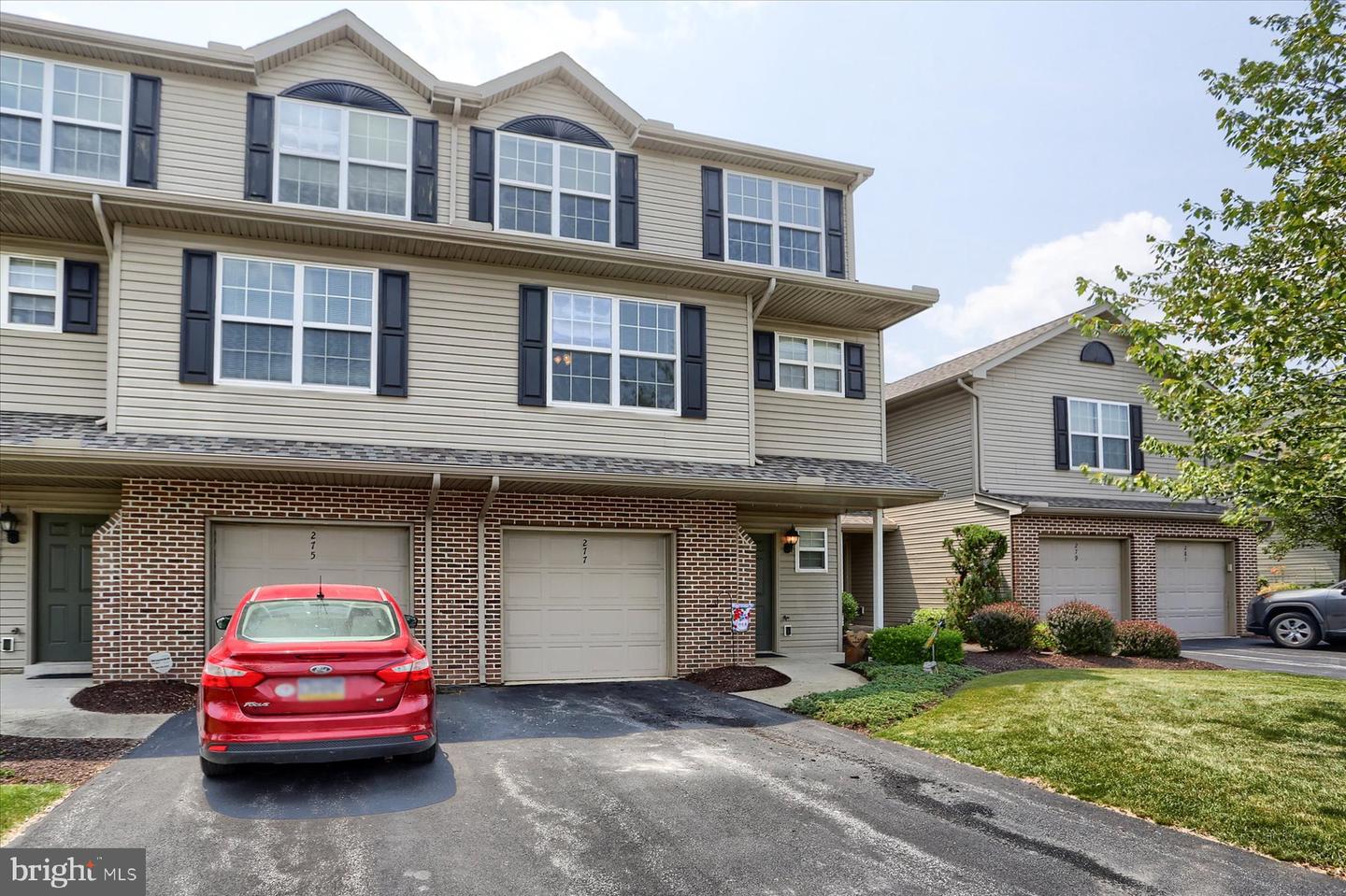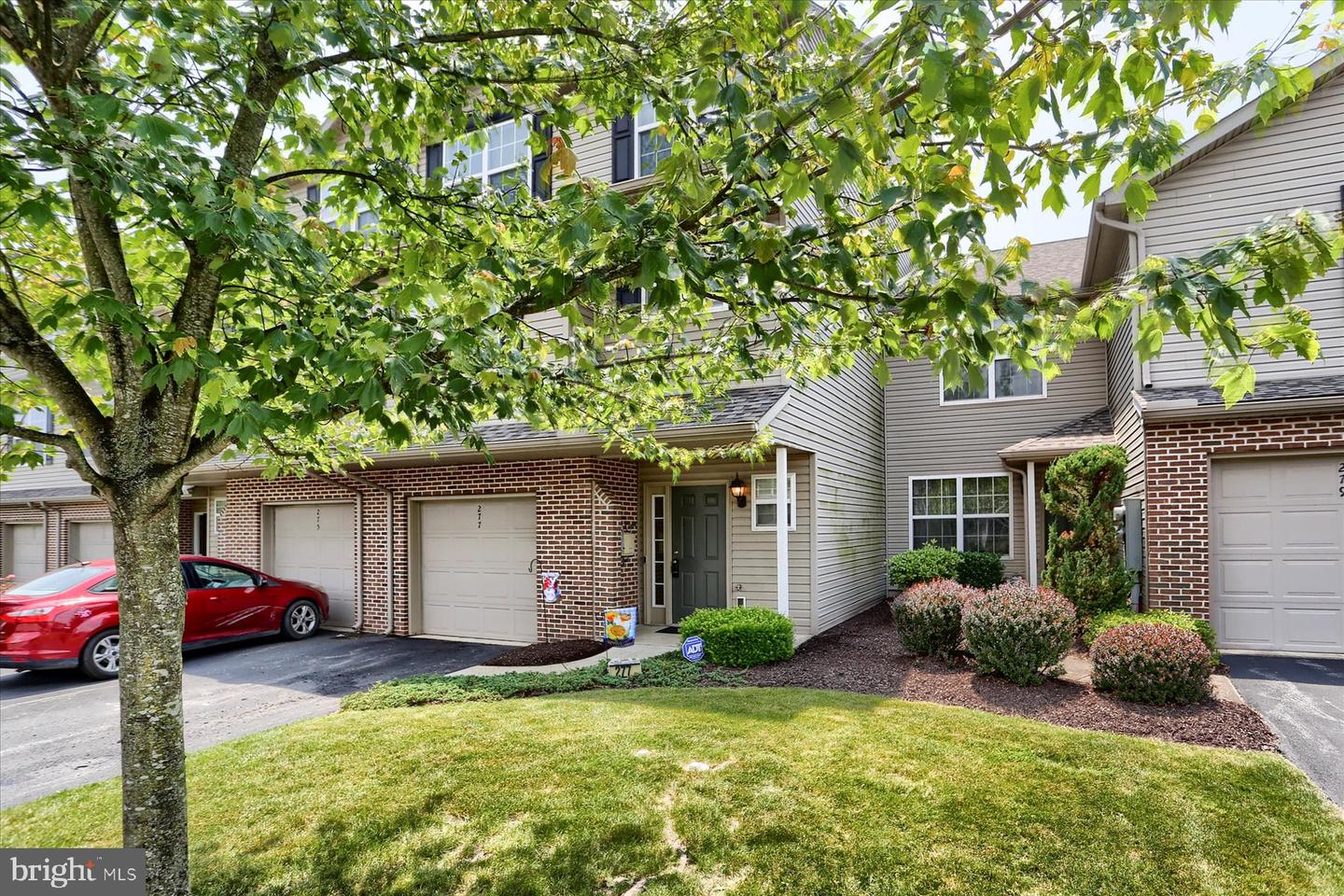


277 Thrush Dr, Hummelstown, PA 17036
$355,000
4
Beds
5
Baths
2,582
Sq Ft
Townhouse
Active
Listed by
Eric Tomko
Iron Valley Real Estate Of Central Pa
Last updated:
June 16, 2025, 01:51 PM
MLS#
PADA2046346
Source:
BRIGHTMLS
About This Home
Home Facts
Townhouse
5 Baths
4 Bedrooms
Built in 2008
Price Summary
355,000
$137 per Sq. Ft.
MLS #:
PADA2046346
Last Updated:
June 16, 2025, 01:51 PM
Added:
4 day(s) ago
Rooms & Interior
Bedrooms
Total Bedrooms:
4
Bathrooms
Total Bathrooms:
5
Full Bathrooms:
3
Interior
Living Area:
2,582 Sq. Ft.
Structure
Structure
Architectural Style:
Traditional
Building Area:
2,582 Sq. Ft.
Year Built:
2008
Lot
Lot Size (Sq. Ft):
3,920
Finances & Disclosures
Price:
$355,000
Price per Sq. Ft:
$137 per Sq. Ft.
Contact an Agent
Yes, I would like more information from Coldwell Banker. Please use and/or share my information with a Coldwell Banker agent to contact me about my real estate needs.
By clicking Contact I agree a Coldwell Banker Agent may contact me by phone or text message including by automated means and prerecorded messages about real estate services, and that I can access real estate services without providing my phone number. I acknowledge that I have read and agree to the Terms of Use and Privacy Notice.
Contact an Agent
Yes, I would like more information from Coldwell Banker. Please use and/or share my information with a Coldwell Banker agent to contact me about my real estate needs.
By clicking Contact I agree a Coldwell Banker Agent may contact me by phone or text message including by automated means and prerecorded messages about real estate services, and that I can access real estate services without providing my phone number. I acknowledge that I have read and agree to the Terms of Use and Privacy Notice.