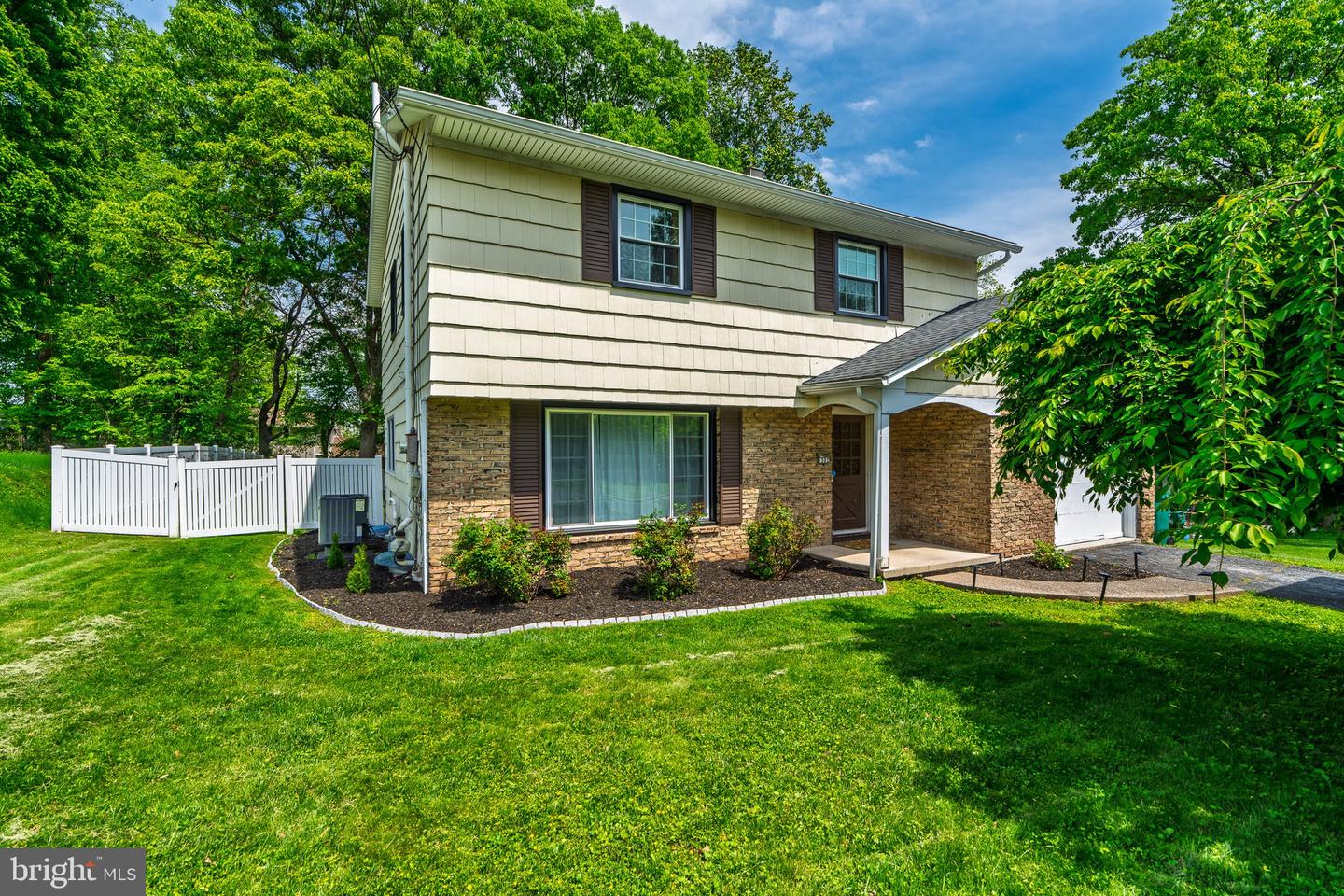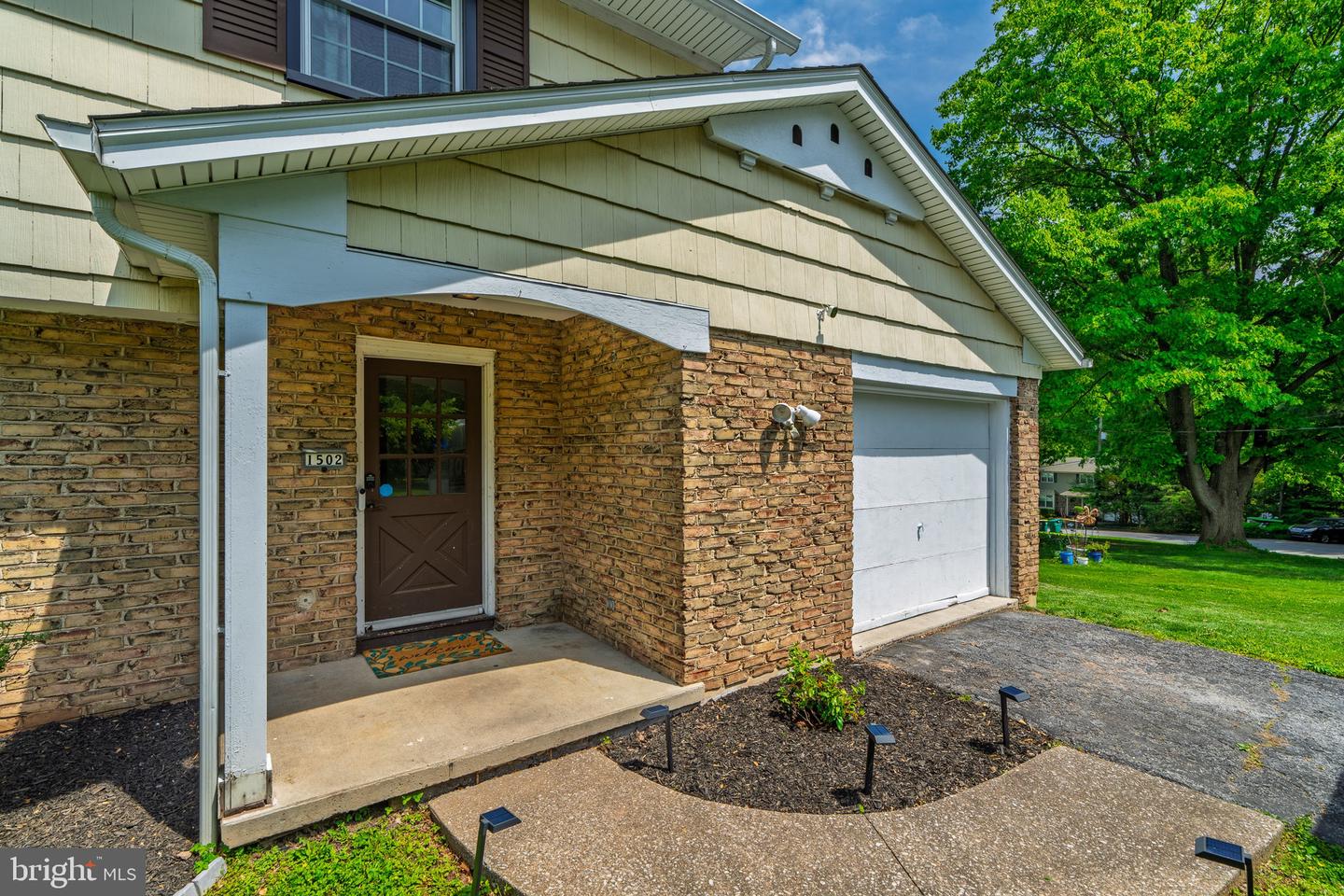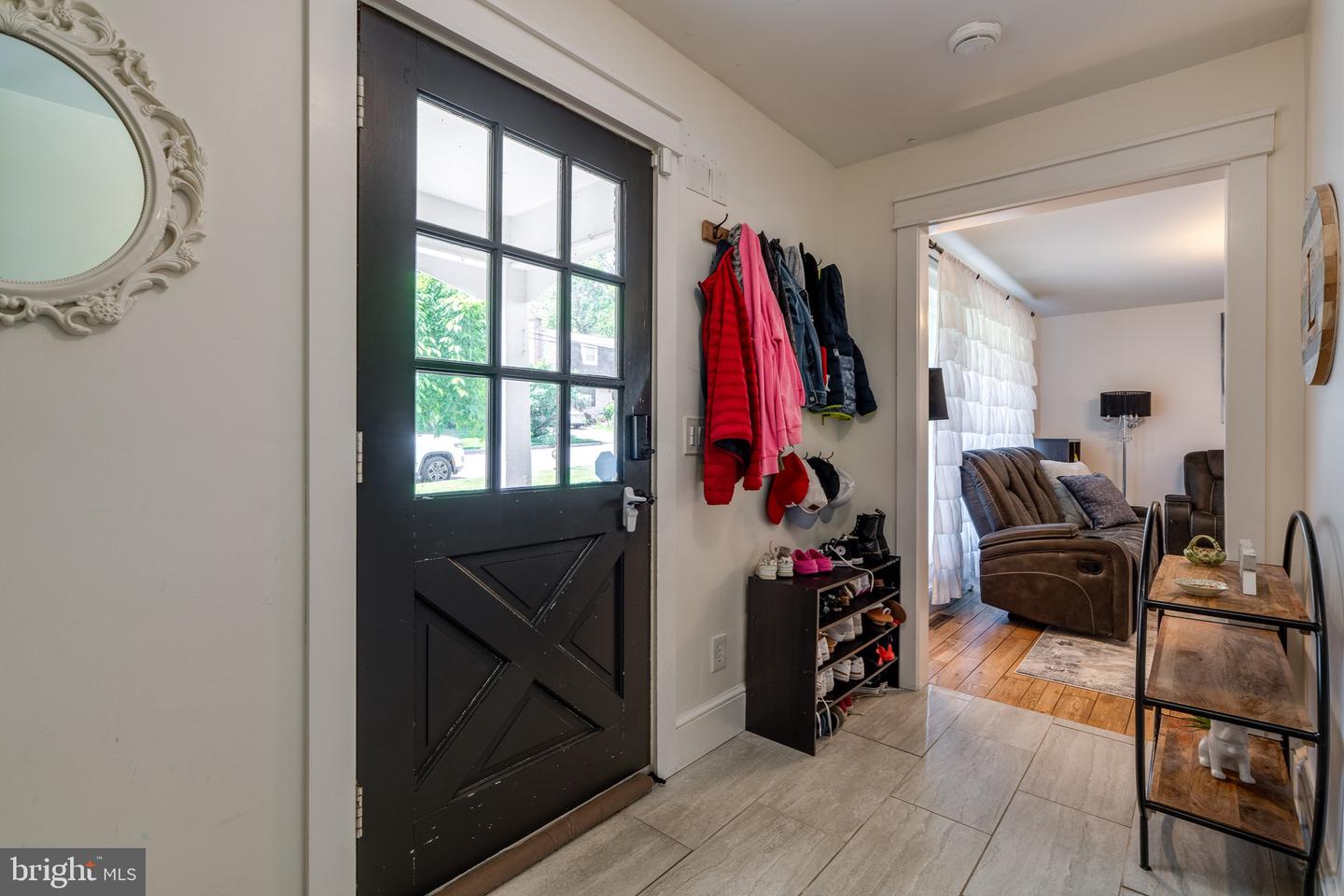


1502 Bradley Ave, Hummelstown, PA 17036
$429,900
4
Beds
4
Baths
2,361
Sq Ft
Single Family
Pending
Listed by
Paul Rabon
Lisa Rabon
For Sale By Owner Plus, Realtors - Hershey
Last updated:
June 17, 2025, 07:30 AM
MLS#
PADA2045364
Source:
BRIGHTMLS
About This Home
Home Facts
Single Family
4 Baths
4 Bedrooms
Built in 1970
Price Summary
429,900
$182 per Sq. Ft.
MLS #:
PADA2045364
Last Updated:
June 17, 2025, 07:30 AM
Added:
a month ago
Rooms & Interior
Bedrooms
Total Bedrooms:
4
Bathrooms
Total Bathrooms:
4
Full Bathrooms:
3
Interior
Living Area:
2,361 Sq. Ft.
Structure
Structure
Architectural Style:
Traditional
Building Area:
2,361 Sq. Ft.
Year Built:
1970
Lot
Lot Size (Sq. Ft):
13,068
Finances & Disclosures
Price:
$429,900
Price per Sq. Ft:
$182 per Sq. Ft.
Contact an Agent
Yes, I would like more information from Coldwell Banker. Please use and/or share my information with a Coldwell Banker agent to contact me about my real estate needs.
By clicking Contact I agree a Coldwell Banker Agent may contact me by phone or text message including by automated means and prerecorded messages about real estate services, and that I can access real estate services without providing my phone number. I acknowledge that I have read and agree to the Terms of Use and Privacy Notice.
Contact an Agent
Yes, I would like more information from Coldwell Banker. Please use and/or share my information with a Coldwell Banker agent to contact me about my real estate needs.
By clicking Contact I agree a Coldwell Banker Agent may contact me by phone or text message including by automated means and prerecorded messages about real estate services, and that I can access real estate services without providing my phone number. I acknowledge that I have read and agree to the Terms of Use and Privacy Notice.