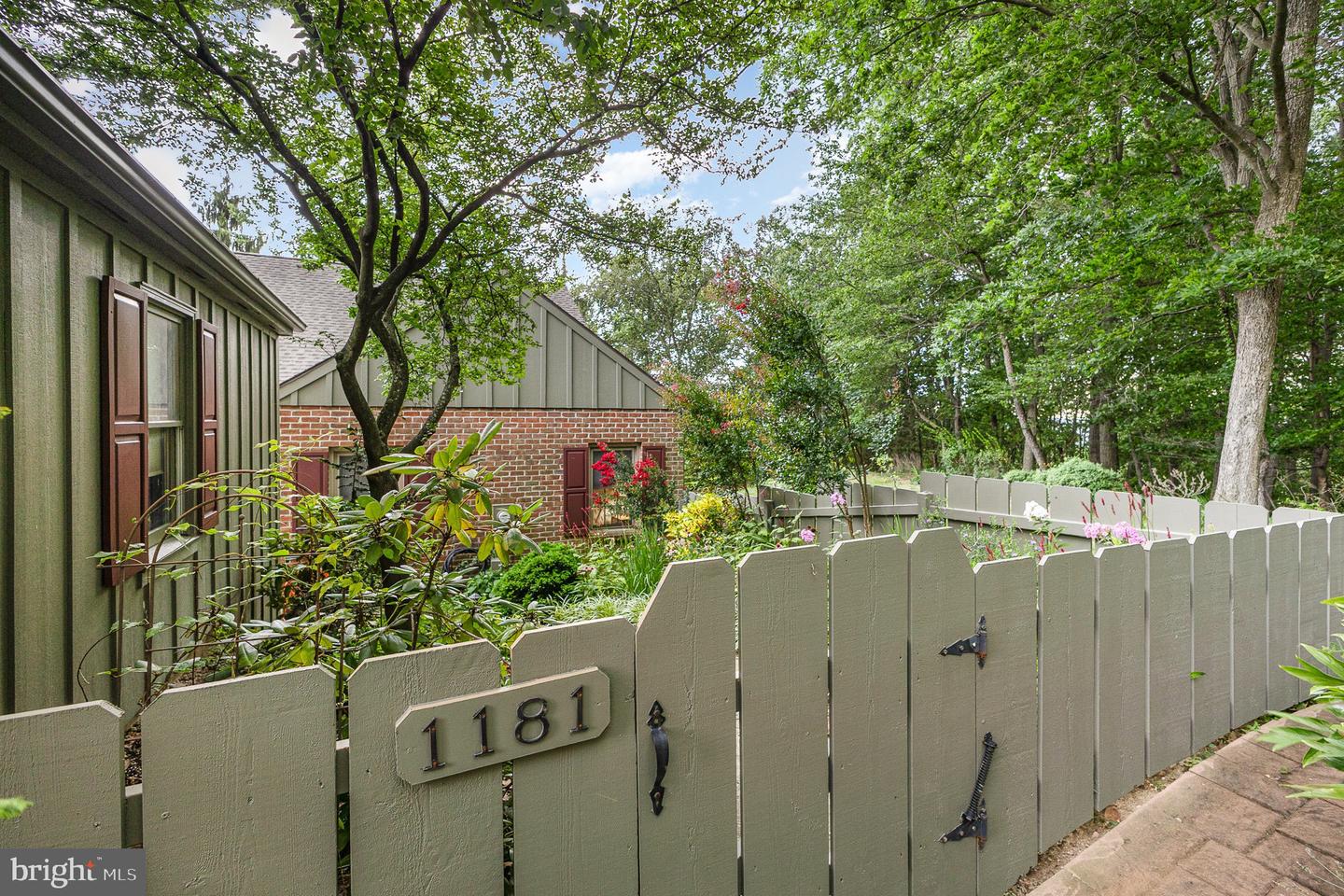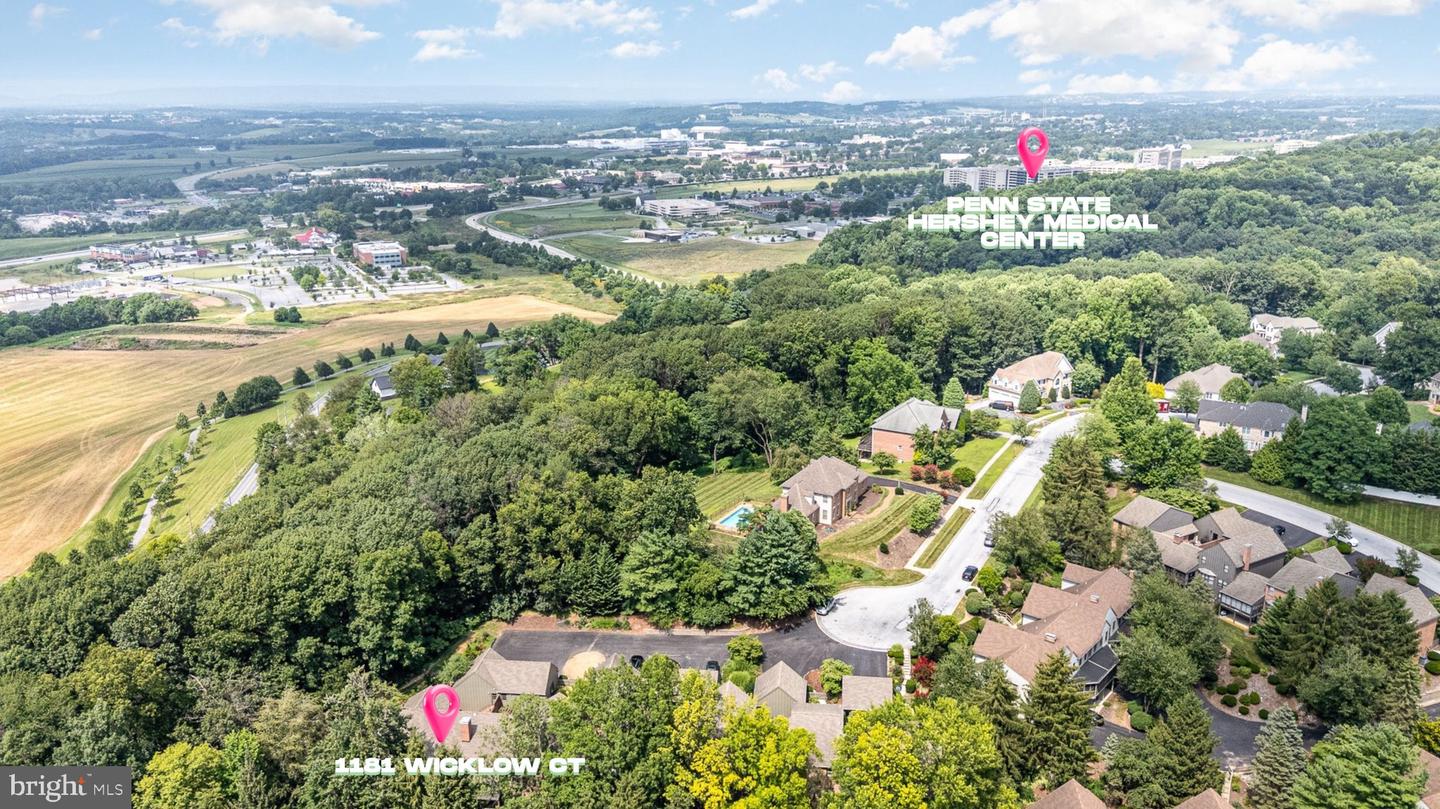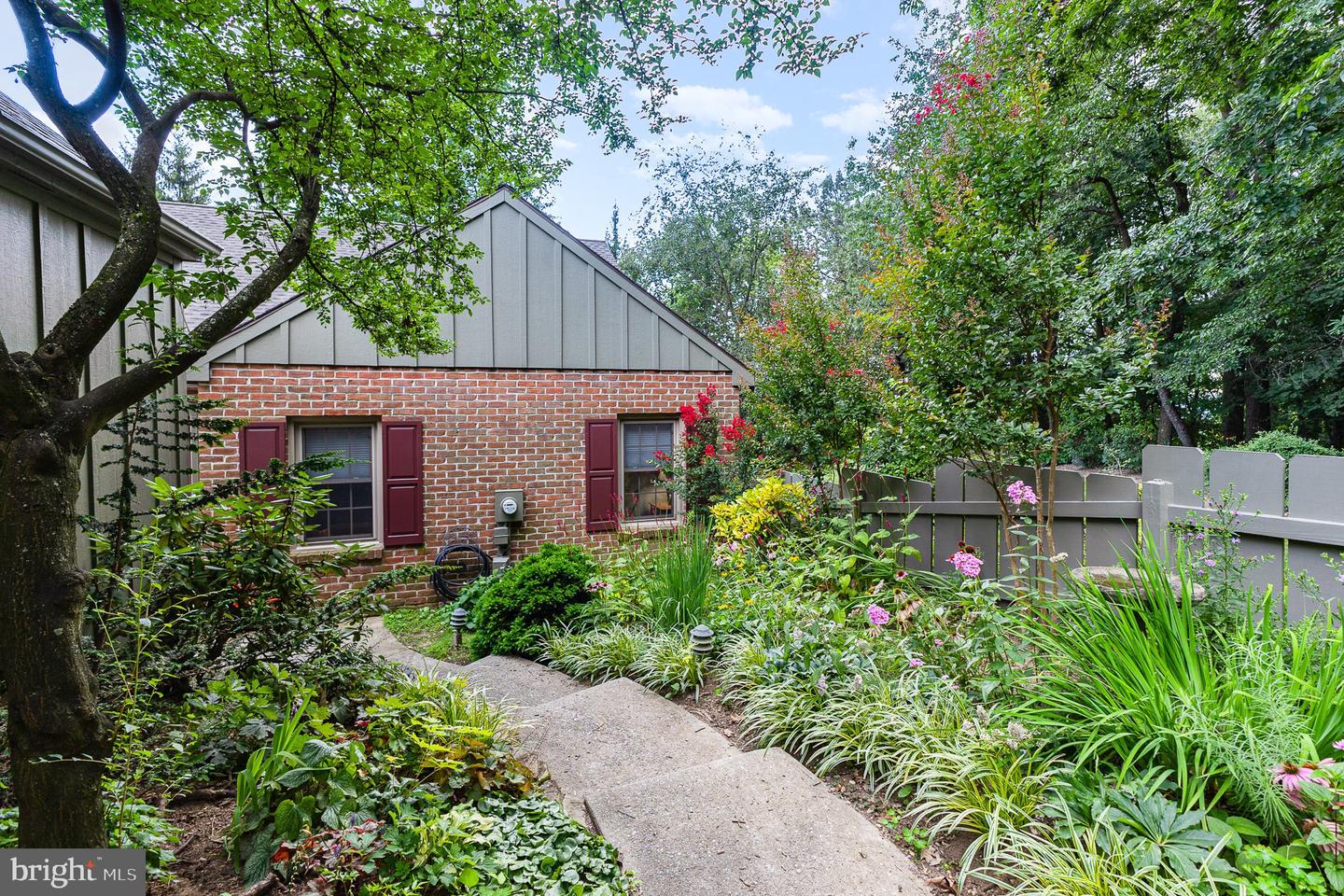


About This Home
Home Facts
Townhouse
3 Baths
3 Bedrooms
Built in 1988
Price Summary
420,000
$153 per Sq. Ft.
MLS #:
PADA2047686
Last Updated:
July 29, 2025, 01:31 PM
Added:
2 day(s) ago
Rooms & Interior
Bedrooms
Total Bedrooms:
3
Bathrooms
Total Bathrooms:
3
Full Bathrooms:
3
Interior
Living Area:
2,732 Sq. Ft.
Structure
Structure
Architectural Style:
Ranch/Rambler
Building Area:
2,732 Sq. Ft.
Year Built:
1988
Finances & Disclosures
Price:
$420,000
Price per Sq. Ft:
$153 per Sq. Ft.
See this home in person
Attend an upcoming open house
Sat, Aug 2
11:00 AM - 01:00 PMContact an Agent
Yes, I would like more information from Coldwell Banker. Please use and/or share my information with a Coldwell Banker agent to contact me about my real estate needs.
By clicking Contact I agree a Coldwell Banker Agent may contact me by phone or text message including by automated means and prerecorded messages about real estate services, and that I can access real estate services without providing my phone number. I acknowledge that I have read and agree to the Terms of Use and Privacy Notice.
Contact an Agent
Yes, I would like more information from Coldwell Banker. Please use and/or share my information with a Coldwell Banker agent to contact me about my real estate needs.
By clicking Contact I agree a Coldwell Banker Agent may contact me by phone or text message including by automated means and prerecorded messages about real estate services, and that I can access real estate services without providing my phone number. I acknowledge that I have read and agree to the Terms of Use and Privacy Notice.