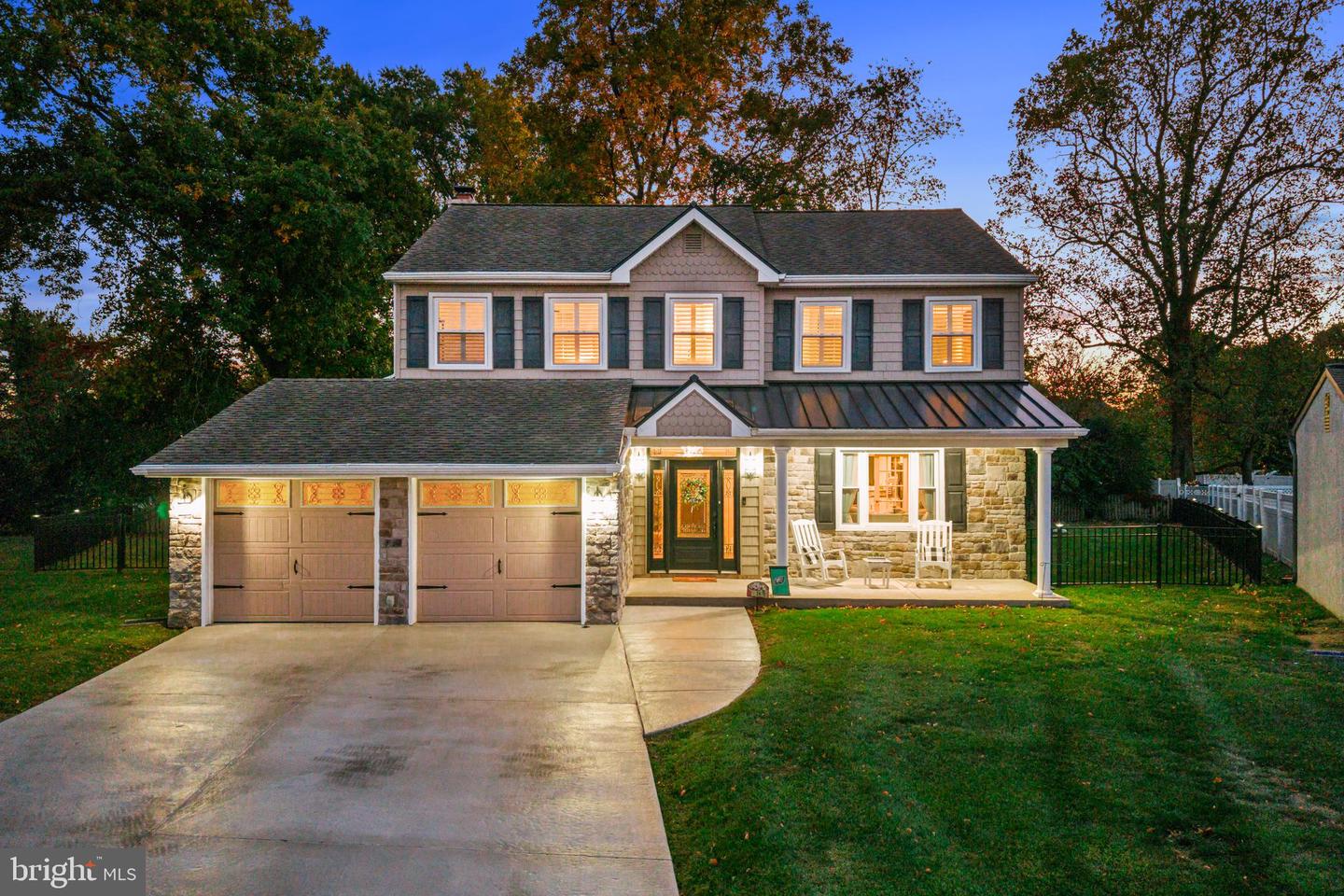Charming, modern, farmhouse, tastefully updated. These are some of the characteristics that come to mind when describing this beloved home. Welcome to 18 Fawn Lane, a custom-designed masterpiece in the heart of Horsham! This 4-bedroom, 2.5-bathroom home showcases timeless charm with modern comforts, all while sitting on a beautifully manicured lot in a tranquil cul-de-sac.
As you approach, the architecturally striking exterior welcomes you with its dormer windows on both levels, a charming front porch with round columns, and a sleek black metal roof. The stone veneer on the first floor enhances the classic look, while black shutters and updated vinyl siding, with Rigid foam insulation, add both style and energy efficiency. A resurfaced concrete driveway leads to the two-car garage, featuring carriage-style doors and modern Genie openers. The seamless gutters with leaf guards and the 30-year architectural roof provide peace of mind.
Step into the widened foyer, complete with custom tile flooring and crown molding, setting the tone for the thoughtful updates throughout the home. The living room, with wood floors, recessed lighting, and a linear electric fireplace framed by a stylish board and batten wall, offers the perfect blend of coziness and elegance. The adjacent powder room, with its wood-themed vanity and floating shelves, adds an extra touch of sophistication.
The heart of the home is the enlarged kitchen, featuring a 7-foot island with seating for four, granite countertops, and a charming bay window over the sink. A built-in desk area adds convenience, while LED lighting, a new gourmet stove, and a sleek black stainless-steel hood make this kitchen a chef’s dream.
Entertain guests in the custom Bar/Pub Room with its wood-burning fireplace surrounded by a stunning stone accent wall or relax in the vaulted-ceiling family room, complete with LVP flooring, a real brick accent wall, and sliding glass doors that lead to a serene backyard with a stone-walled patio and custom fencing.
Upstairs, four spacious bedrooms await, each with wood floors and ceiling fans. The primary suite boasts a walk-in closet with a barn door and an expanded ensuite bath featuring a custom tile walk-in shower, double vanity, and elegant lighting that are to die for.
Additional highlights include a finished basement with shiplap accents, a NUVO water softener system, a Renai tankless water heater, and a sub-transfer panel for a generator.
This meticulously cared-for home is ready to welcome you with open arm! Don't miss your opportunity to start your story with this beautiful farmhouse.
