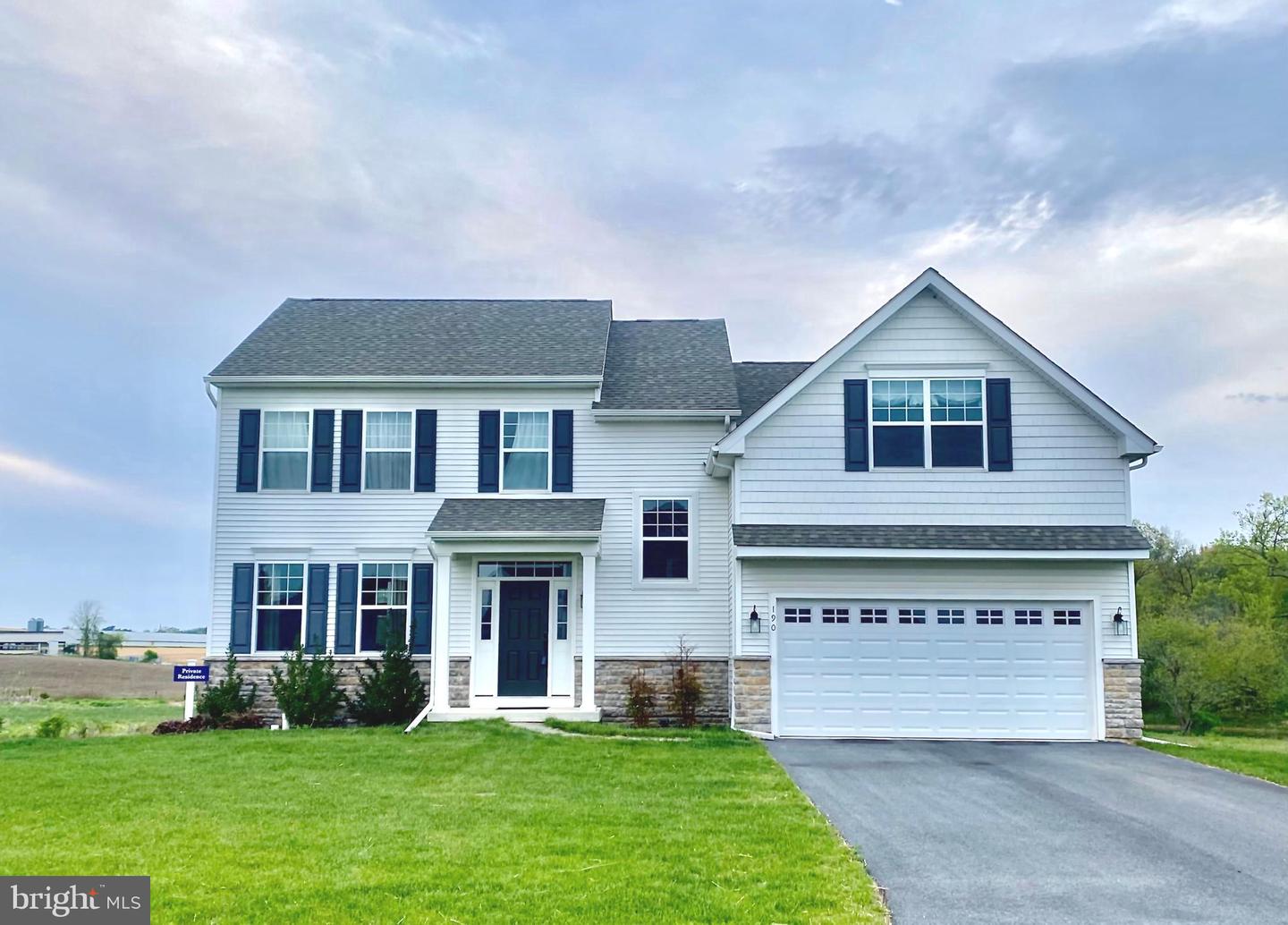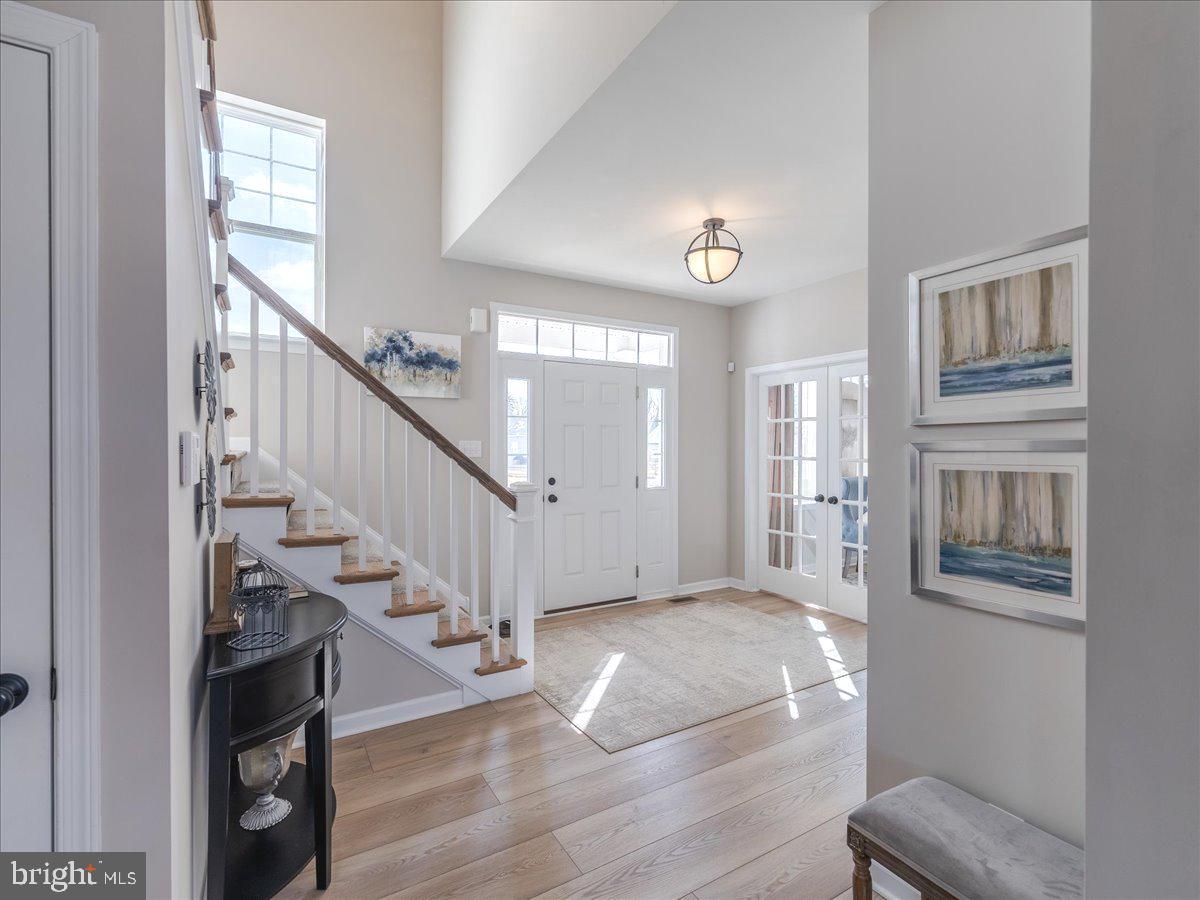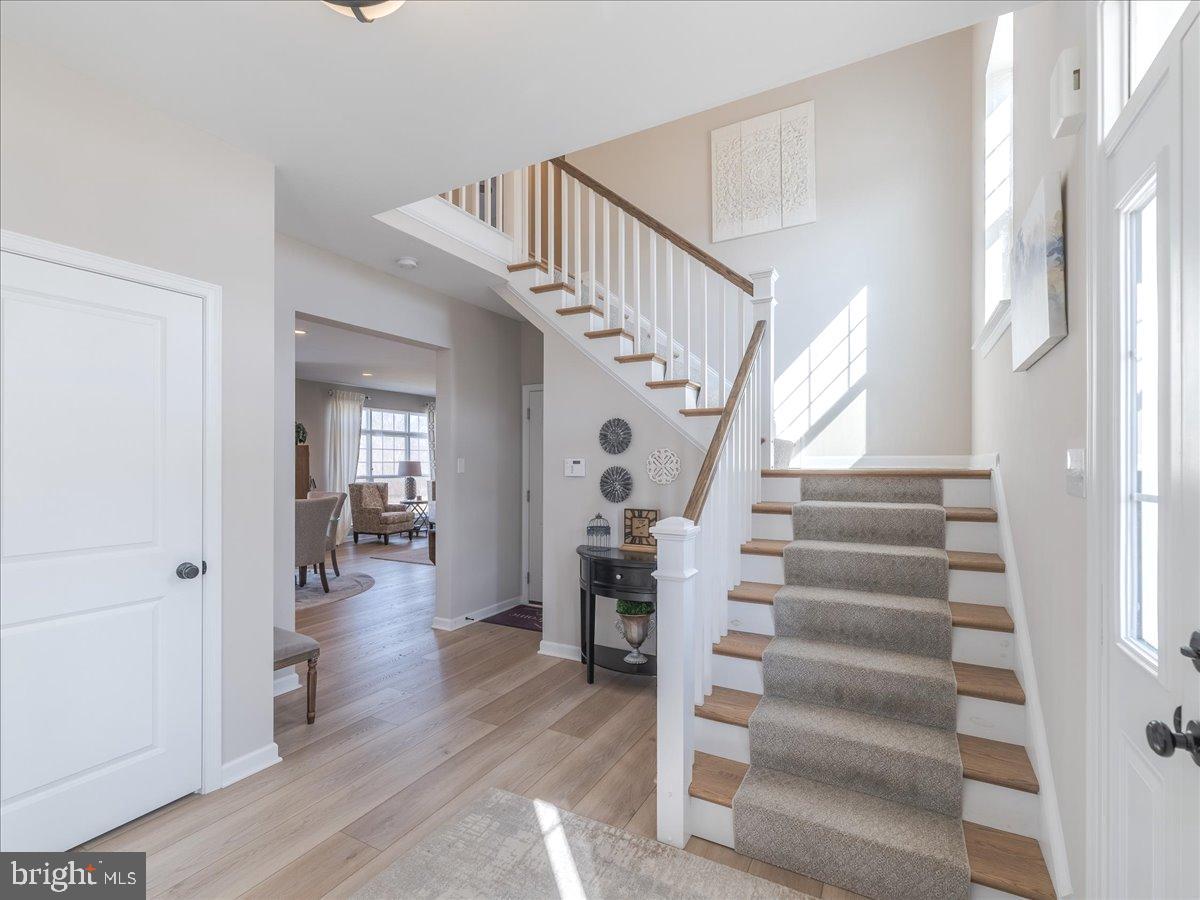


190 Petrelia Dr, Honey Brook, PA 19344
$725,000
4
Beds
3
Baths
2,552
Sq Ft
Single Family
Active
Listed by
Kristina M Platt
Weichert, Realtors - Cornerstone
Last updated:
June 4, 2025, 01:34 PM
MLS#
PACT2096872
Source:
BRIGHTMLS
About This Home
Home Facts
Single Family
3 Baths
4 Bedrooms
Built in 2023
Price Summary
725,000
$284 per Sq. Ft.
MLS #:
PACT2096872
Last Updated:
June 4, 2025, 01:34 PM
Added:
1 month(s) ago
Rooms & Interior
Bedrooms
Total Bedrooms:
4
Bathrooms
Total Bathrooms:
3
Full Bathrooms:
2
Interior
Living Area:
2,552 Sq. Ft.
Structure
Structure
Architectural Style:
Traditional
Building Area:
2,552 Sq. Ft.
Year Built:
2023
Lot
Lot Size (Sq. Ft):
10,454
Finances & Disclosures
Price:
$725,000
Price per Sq. Ft:
$284 per Sq. Ft.
Contact an Agent
Yes, I would like more information from Coldwell Banker. Please use and/or share my information with a Coldwell Banker agent to contact me about my real estate needs.
By clicking Contact I agree a Coldwell Banker Agent may contact me by phone or text message including by automated means and prerecorded messages about real estate services, and that I can access real estate services without providing my phone number. I acknowledge that I have read and agree to the Terms of Use and Privacy Notice.
Contact an Agent
Yes, I would like more information from Coldwell Banker. Please use and/or share my information with a Coldwell Banker agent to contact me about my real estate needs.
By clicking Contact I agree a Coldwell Banker Agent may contact me by phone or text message including by automated means and prerecorded messages about real estate services, and that I can access real estate services without providing my phone number. I acknowledge that I have read and agree to the Terms of Use and Privacy Notice.