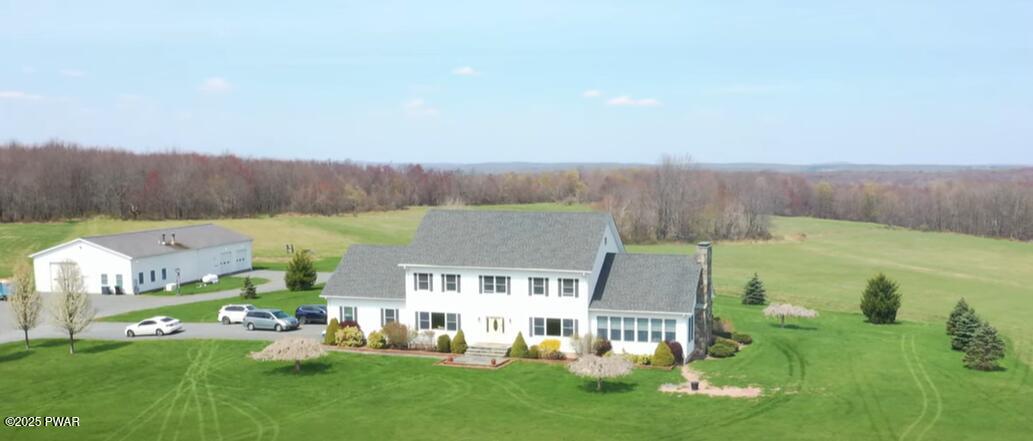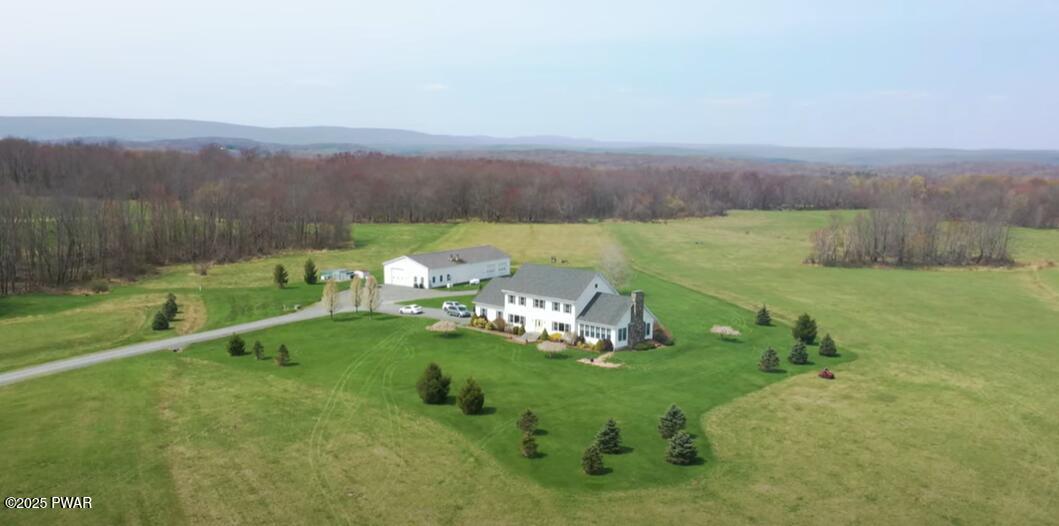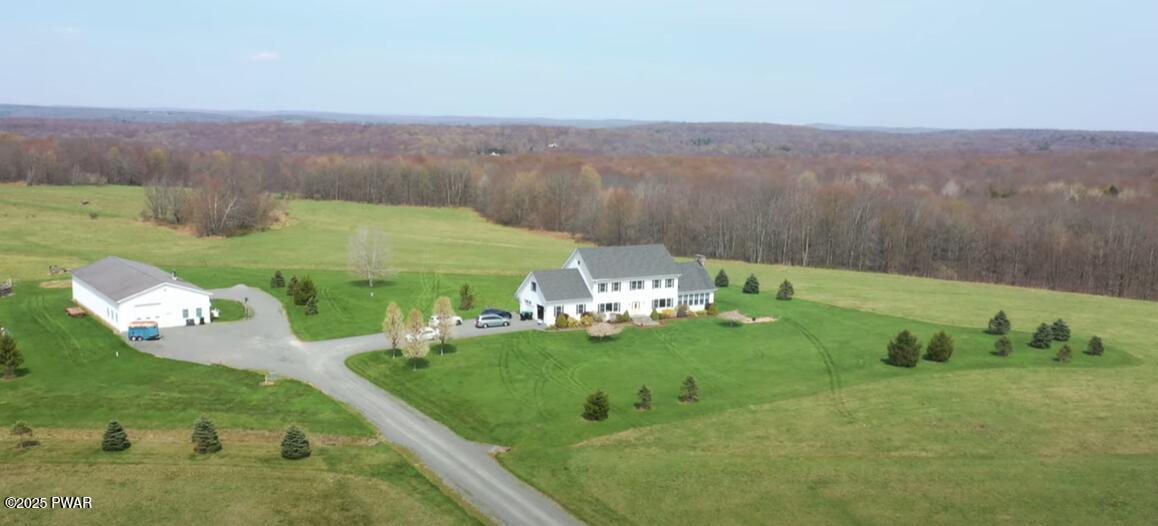


1075 Owego Turnpike, Honesdale, PA 18431
$1,300,000
5
Beds
4
Baths
6,182
Sq Ft
Single Family
Pending
Listed by
Tim Meagher
RE/MAX Wayne
570-253-9566
Last updated:
July 26, 2025, 07:54 AM
MLS#
PW251964
Source:
PA PWAR
About This Home
Home Facts
Single Family
4 Baths
5 Bedrooms
Built in 2006
Price Summary
1,300,000
$210 per Sq. Ft.
MLS #:
PW251964
Last Updated:
July 26, 2025, 07:54 AM
Added:
a month ago
Rooms & Interior
Bedrooms
Total Bedrooms:
5
Bathrooms
Total Bathrooms:
4
Full Bathrooms:
3
Interior
Living Area:
6,182 Sq. Ft.
Structure
Structure
Architectural Style:
Traditional
Building Area:
6,342 Sq. Ft.
Year Built:
2006
Finances & Disclosures
Price:
$1,300,000
Price per Sq. Ft:
$210 per Sq. Ft.
Contact an Agent
Yes, I would like more information from Coldwell Banker. Please use and/or share my information with a Coldwell Banker agent to contact me about my real estate needs.
By clicking Contact I agree a Coldwell Banker Agent may contact me by phone or text message including by automated means and prerecorded messages about real estate services, and that I can access real estate services without providing my phone number. I acknowledge that I have read and agree to the Terms of Use and Privacy Notice.
Contact an Agent
Yes, I would like more information from Coldwell Banker. Please use and/or share my information with a Coldwell Banker agent to contact me about my real estate needs.
By clicking Contact I agree a Coldwell Banker Agent may contact me by phone or text message including by automated means and prerecorded messages about real estate services, and that I can access real estate services without providing my phone number. I acknowledge that I have read and agree to the Terms of Use and Privacy Notice.