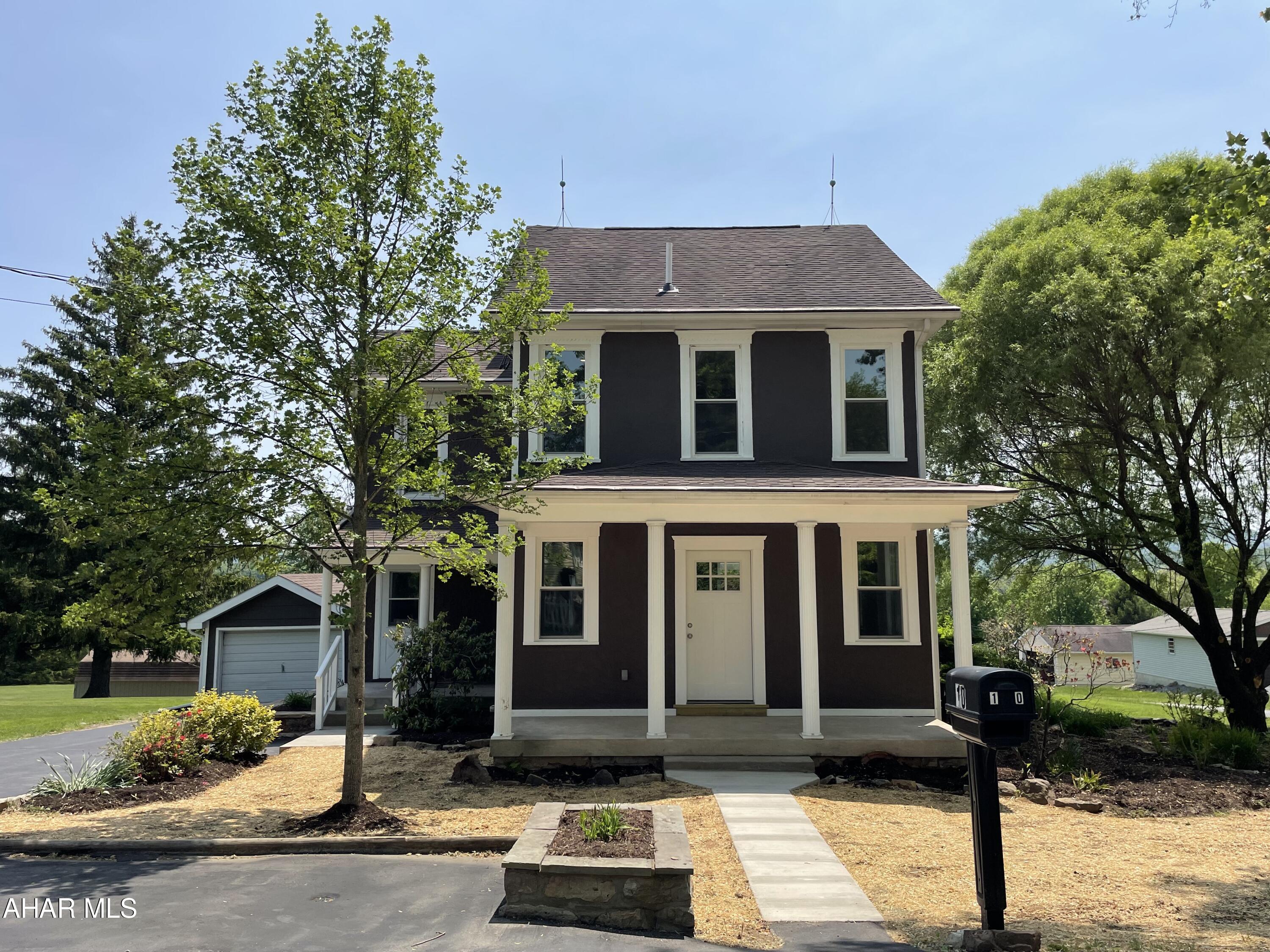Local Realty Service Provided By: Coldwell Banker Town & Country Real Estate

10 Elm Street, Hollidaysburg, PA 16648
$375,000
3
Beds
2
Baths
1,545
Sq Ft
Single Family
Sold
Listed by
Jessica Mastri
Bought with Re/max Results Realty Group
RE/MAX Results Realty Group
814-946-9355
MLS#
72089
Source:
PA AHAR
Sorry, we are unable to map this address
About This Home
Home Facts
Single Family
2 Baths
3 Bedrooms
Built in 1906
Price Summary
389,900
$252 per Sq. Ft.
MLS #:
72089
Sold:
October 16, 2023
Rooms & Interior
Bedrooms
Total Bedrooms:
3
Bathrooms
Total Bathrooms:
2
Full Bathrooms:
1
Interior
Living Area:
1,545 Sq. Ft.
Structure
Structure
Architectural Style:
Traditional
Building Area:
1,545 Sq. Ft.
Year Built:
1906
Lot
Lot Size (Sq. Ft):
10,454
Finances & Disclosures
Price:
$389,900
Price per Sq. Ft:
$252 per Sq. Ft.
Source:PA AHAR
The information being provided by Allegheny Highlands Association of REALTORS is for the consumer’s personal, non-commercial use and may not be used for any purpose other than to identify prospective properties consumers may be interested in purchasing. The information is deemed reliable but not guaranteed and should therefore be independently verified. © 2025 Allegheny Highlands Association of REALTORS All rights reserved.