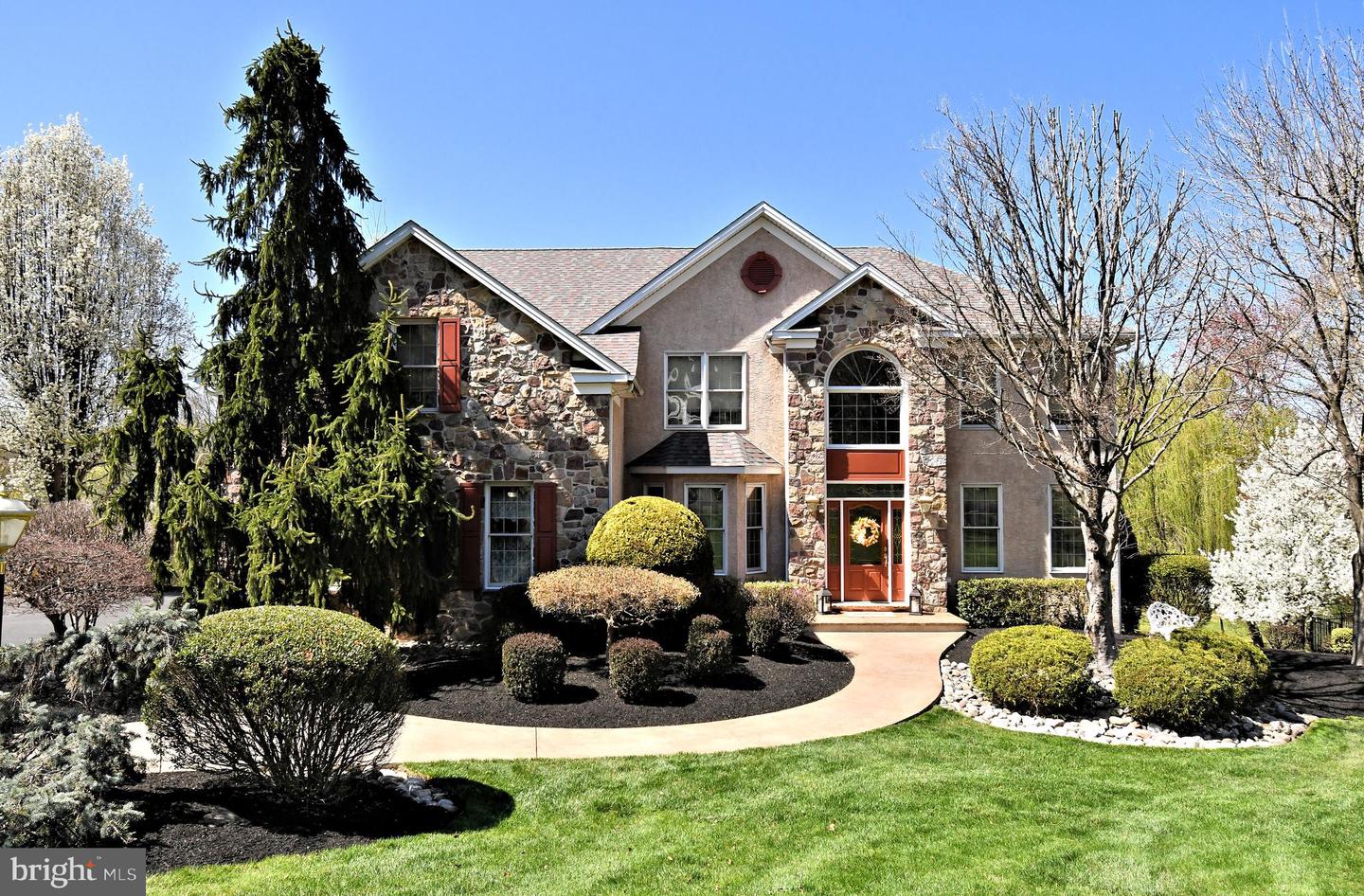Local Realty Service Provided By: Coldwell Banker Home Connection Realty

38 W Bellwood Dr, Holland, PA 18966
$1,050,000
4
Beds
4
Baths
3,593
Sq Ft
Single Family
Sold
Listed by
John J Lacey
Joyce Merryman
Bought with Keller Williams Realty - Atlantic Shore
Bhhs Fox & Roach -Yardley/Newtown, (215) 860-9300
MLS#
PABU2091934
Source:
BRIGHTMLS
Sorry, we are unable to map this address
About This Home
Home Facts
Single Family
4 Baths
4 Bedrooms
Built in 1996
Price Summary
997,500
$277 per Sq. Ft.
MLS #:
PABU2091934
Sold:
July 23, 2025
Rooms & Interior
Bedrooms
Total Bedrooms:
4
Bathrooms
Total Bathrooms:
4
Full Bathrooms:
3
Interior
Living Area:
3,593 Sq. Ft.
Structure
Structure
Architectural Style:
Traditional
Building Area:
3,593 Sq. Ft.
Year Built:
1996
Lot
Lot Size (Sq. Ft):
74,487
Finances & Disclosures
Price:
$997,500
Price per Sq. Ft:
$277 per Sq. Ft.
Source:BRIGHTMLS
The information being provided by Bright Mls is for the consumer’s personal, non-commercial use and may not be used for any purpose other than to identify prospective properties consumers may be interested in purchasing. The information is deemed reliable but not guaranteed and should therefore be independently verified. © 2026 Bright Mls All rights reserved.