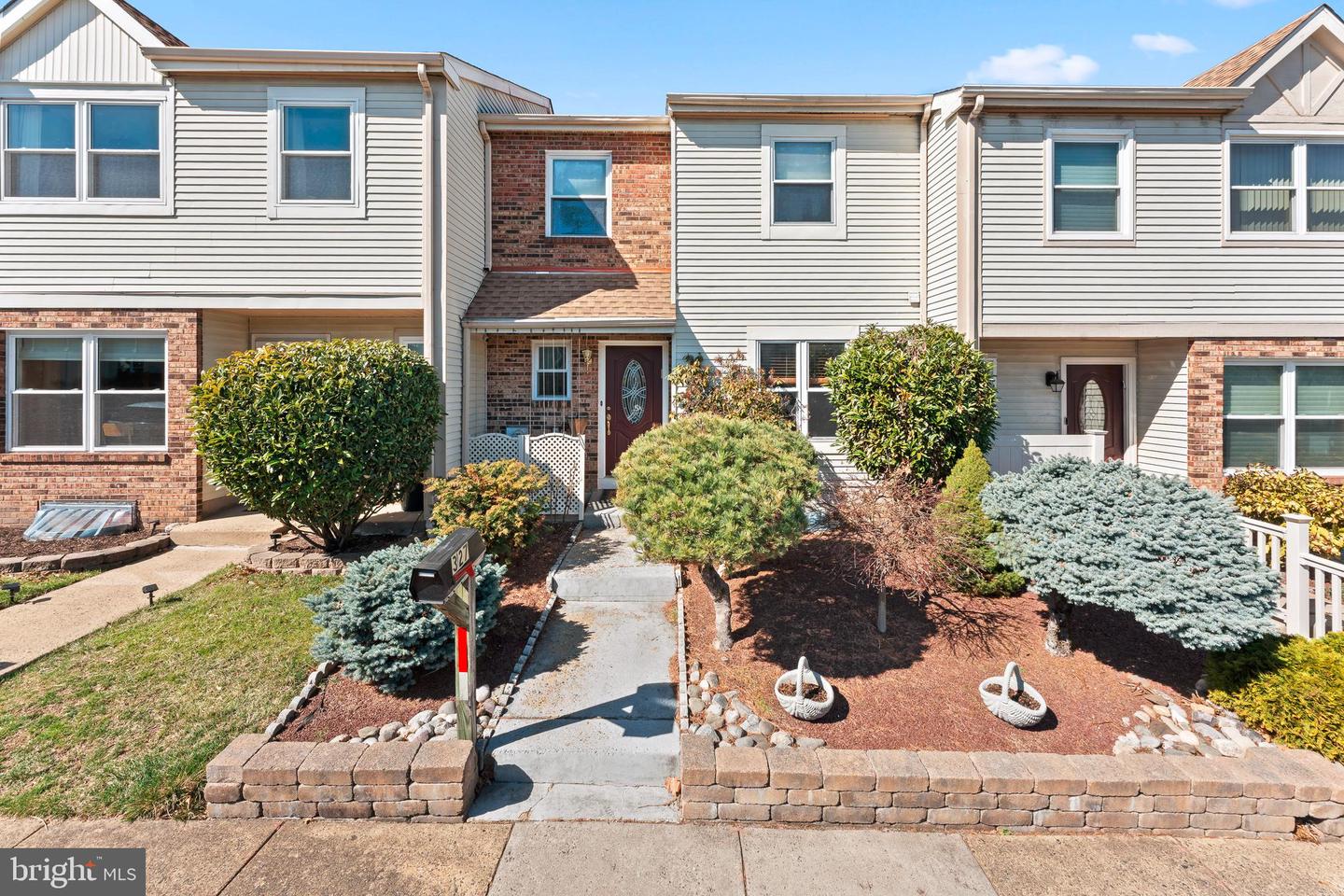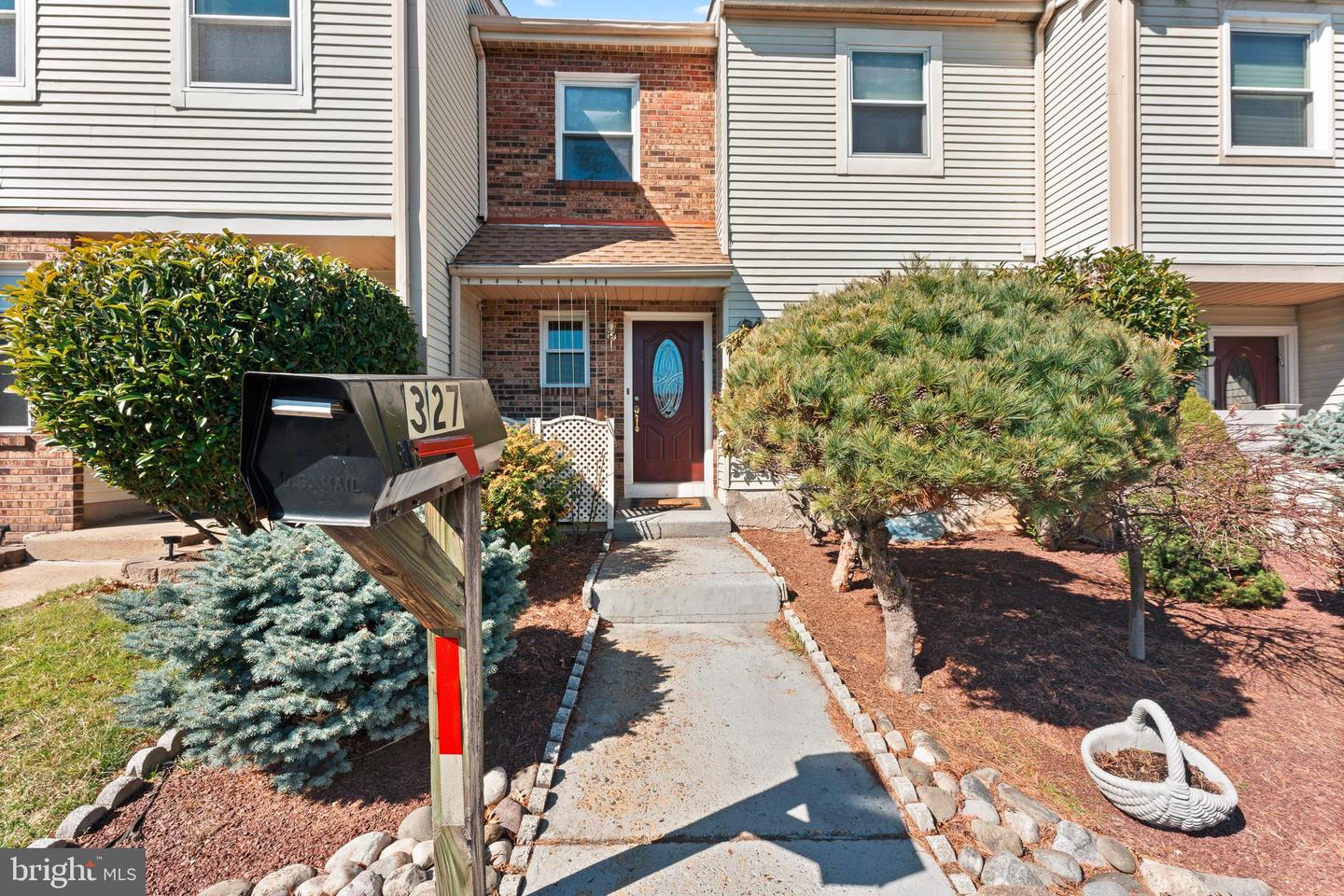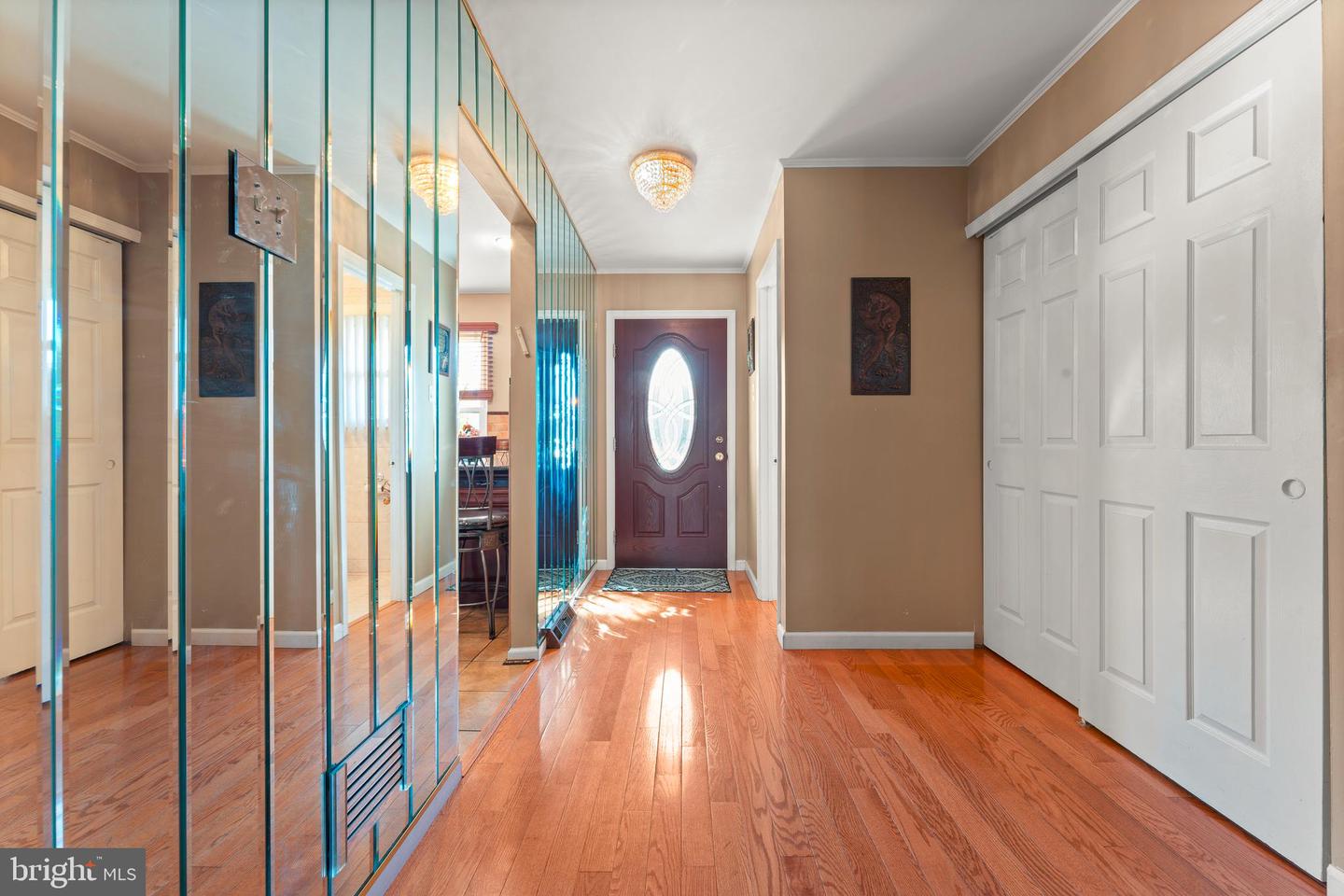


327 Wayne Ct, Holland, PA 18966
$499,900
3
Beds
3
Baths
1,528
Sq Ft
Townhouse
Pending
Listed by
Joseph B Bograd
RE/MAX Elite
Last updated:
June 21, 2025, 07:34 AM
MLS#
PABU2090494
Source:
BRIGHTMLS
About This Home
Home Facts
Townhouse
3 Baths
3 Bedrooms
Built in 1985
Price Summary
499,900
$327 per Sq. Ft.
MLS #:
PABU2090494
Last Updated:
June 21, 2025, 07:34 AM
Added:
3 month(s) ago
Rooms & Interior
Bedrooms
Total Bedrooms:
3
Bathrooms
Total Bathrooms:
3
Full Bathrooms:
2
Interior
Living Area:
1,528 Sq. Ft.
Structure
Structure
Architectural Style:
Carriage House
Building Area:
1,528 Sq. Ft.
Year Built:
1985
Lot
Lot Size (Sq. Ft):
1,742
Finances & Disclosures
Price:
$499,900
Price per Sq. Ft:
$327 per Sq. Ft.
Contact an Agent
Yes, I would like more information from Coldwell Banker. Please use and/or share my information with a Coldwell Banker agent to contact me about my real estate needs.
By clicking Contact I agree a Coldwell Banker Agent may contact me by phone or text message including by automated means and prerecorded messages about real estate services, and that I can access real estate services without providing my phone number. I acknowledge that I have read and agree to the Terms of Use and Privacy Notice.
Contact an Agent
Yes, I would like more information from Coldwell Banker. Please use and/or share my information with a Coldwell Banker agent to contact me about my real estate needs.
By clicking Contact I agree a Coldwell Banker Agent may contact me by phone or text message including by automated means and prerecorded messages about real estate services, and that I can access real estate services without providing my phone number. I acknowledge that I have read and agree to the Terms of Use and Privacy Notice.