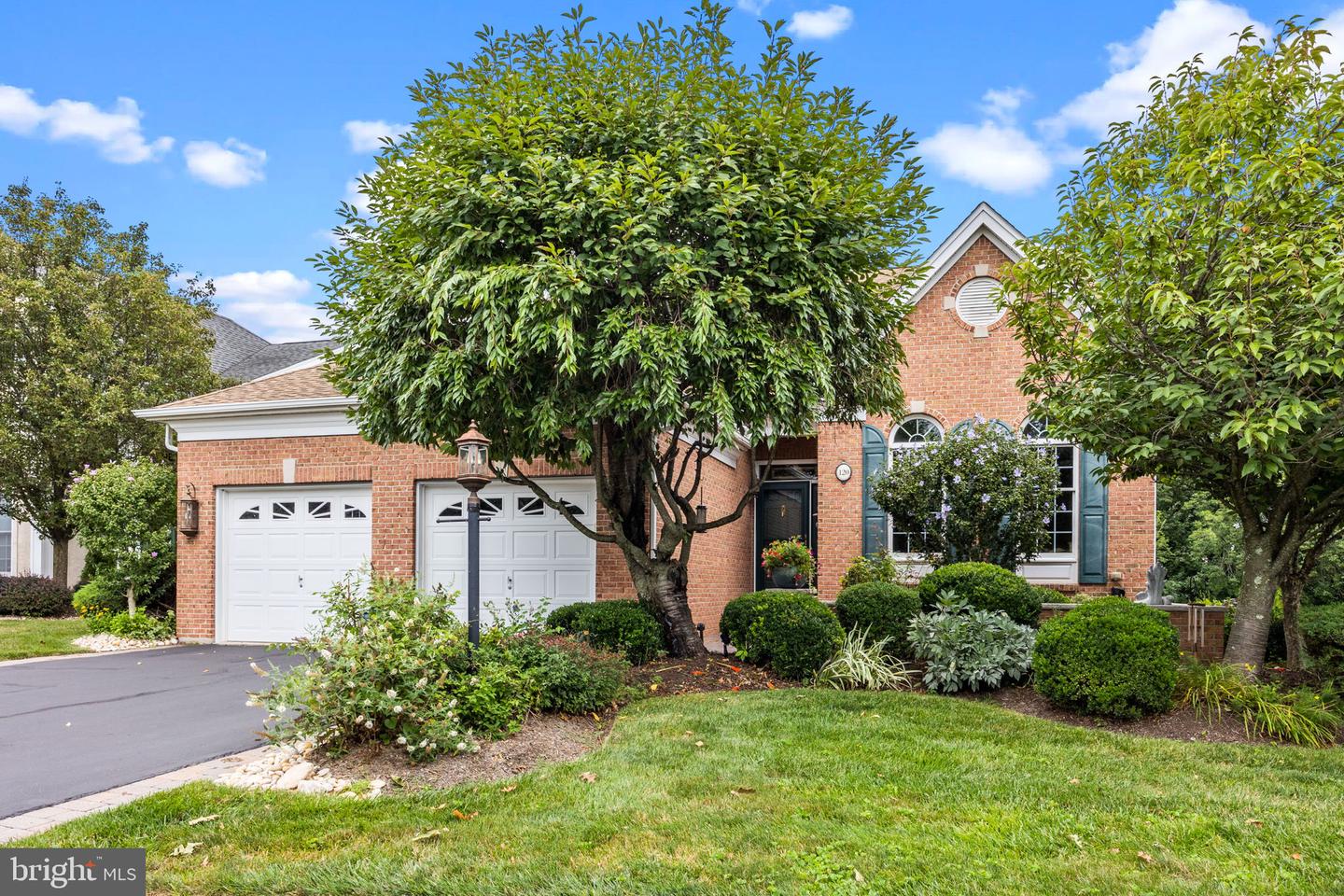Welcome Home to 120 Sydney Road located in the much desired Regency of Northampton 55+ Community. This lovely Monaco Manor style home is inviting, offering a custom paver walkway and a front courtyard with a privacy wall. Enjoy main floor living at its very best with an entrance foyer with a tray ceiling, crown molding, a coat closet, and gleaming hardwood floors. There are 10-foot ceilings, a formal living room and dining room, an oversized kitchen with a 9’ island and breakfast bar, granite counter tops, stainless steel appliances, a double oven, and a pantry! The breakfast room, sunroom, and family room are all steps away and boast cathedral ceilings and hardwood floors, and are bathed in natural light. The sunroom offers a comfortable place for morning coffee or to use as a home office. The sunroom leads you to an oversized composite deck, providing an outdoor living space perfect for entertaining. The generous family room, centrally located with gas fireplace, will no doubt be the gathering place for holidays and is a wonderful place for cozy evenings at home. The main bedroom en suite is spacious and offers a tray ceiling, two walk-in closets and a private main bathroom with a double cherry vanity, a custom glass doored ceramic tiled shower with a bench, a soaking tub, and a linen closet. A second bedroom with hardwood floors and a double closet, a full hall bath and the laundry room are tucked nicely into a private area, just off a central hall. The main floor laundry with a utility tub and cabinetry allow inside access to the garage and completes the main floor.
An enticing stairwell leading from the family room invites you upstairs to enjoy the open loft overlooking the main floor. A third private bedroom and hall bath complete the second floor.
From the kitchen, you will find access to the lower level stairwell, which opens to a generous finished basement, bathed in natural light, and offers room for a fitness area and multi-purpose area with custom built-in cabinetry. French doors lead you to a custom two-tiered paver patio with a privacy wall, perfect for entertaining or enjoying a good book in the shaded area from the deck. A hall leads you to another finished room, which can be used as a fourth bedroom, a craft/ hobby room, or a home office. There is a powder room and an additional finished storage room for supplies. Two additional unfinished areas offer an abundance of storage. 120 Sydney Road presents gleaming hardwood floors, recessed lighting, and ceiling fans. The family room, main bedroom, and garage have been expanded in construction. This home is located on a premium lot that backs to the walking path and rows of trees. The Regency at Northampton offers a wonderful clubhouse, fitness center, game room, bocce court, outdoor swimming pool/spa, and walking paths. Lawn maintenance, snow removal and so much more awaits you at 120 Sydney Road. It’s time to “Live the Good Life”!
