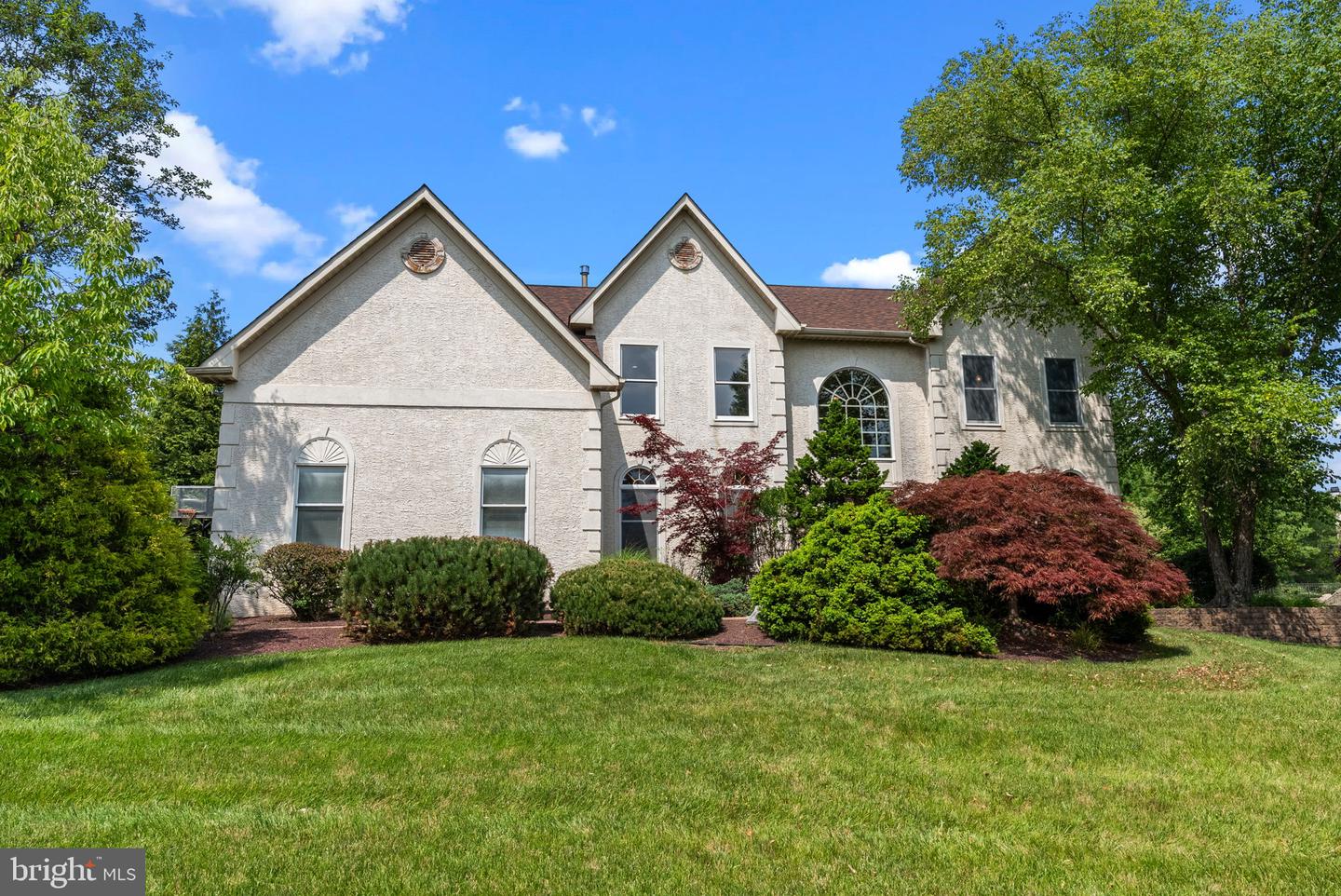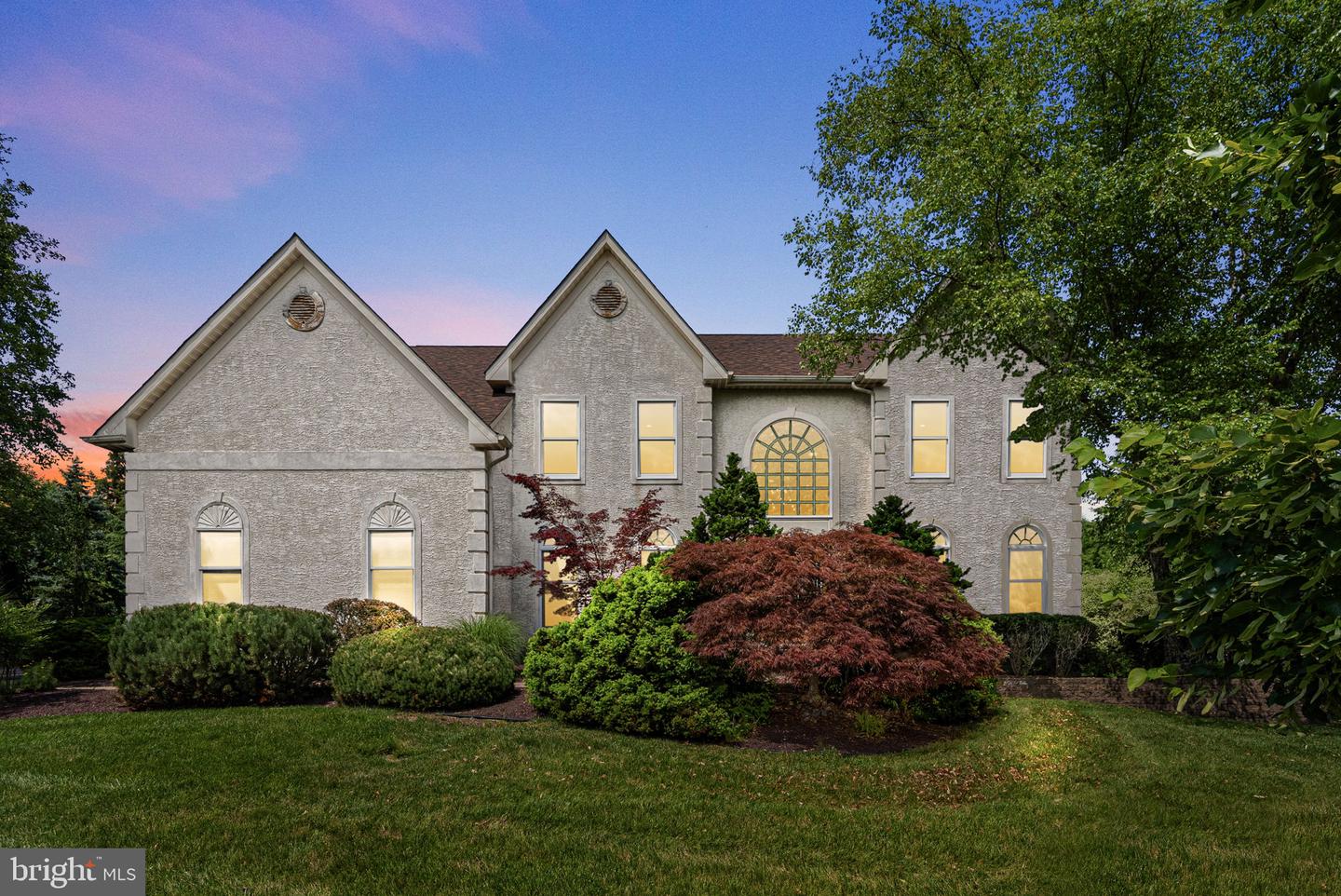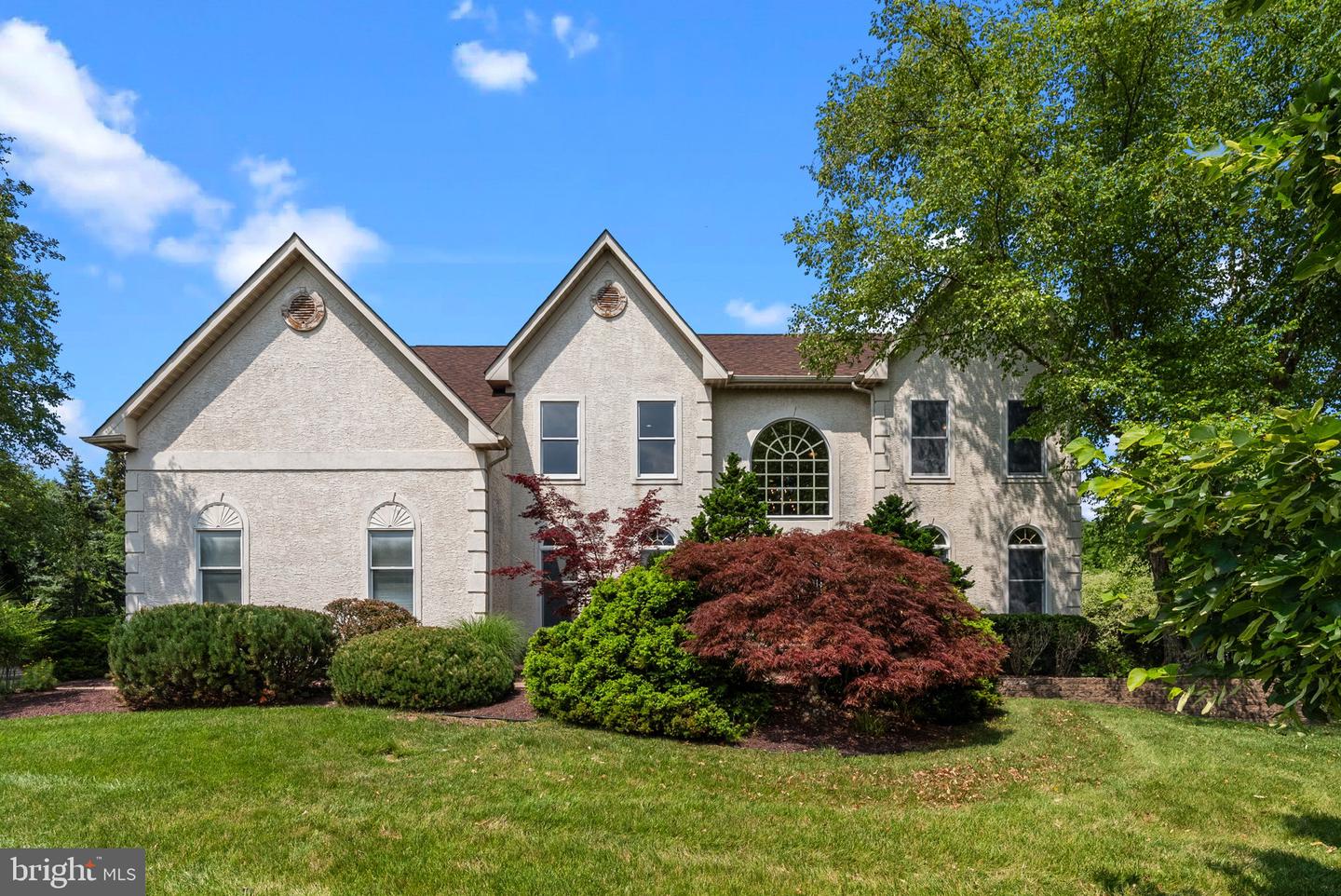Welcome to 12 Furlong Court, a stately Colonial nestled on a quiet cul-de-sac in the desirable Stoney Ford Estates, part of the award-winning Council Rock School District. Set on an expansive private lot, this beautifully maintained five-bedroom, three and a half bathroom residence offers thoughtful updates and timeless elegance throughout. From the moment you arrive, you'll be captivated by the home's stunning curb appeal, featuring lush landscaping, mature ornamental trees, and a meticulously manicured lawn. A charming paver walkway leads to the decorative stained glass front door, setting the tone for the craftsmanship found inside. Step into the grand foyer, where gleaming hardwood floors flow seamlessly across the first floor, complemented by a striking chandelier with an ornate medallion. Two convenient coat closets flank the entryway. To either side of the foyer are the formal living and dining rooms, both filled with natural light from oversized windows overlooking the front yard. At the heart of the home is the open-concept eat-in kitchen and family room, perfect for daily living and entertaining. The family room impresses with a vaulted ceiling, skylights, plush carpeting, and a stone wood-burning fireplace. The adjacent eat-in kitchen features luxurious finishes, including porcelain and granite countertops, matching subway tile backsplash, hardwood soft-close cabinetry, and a dedicated beverage station with a built-in wine rack. A center island with barstool seating and outlets offers additional prep space, while stainless steel appliances, including a built-in microwave and Wolf Range, counter-depth refrigerator, and range with hood, ensure modern convenience. Enhancing the ambiance are flush recessed lighting, under-cabinet lights, and illuminated inner cabinets. Flowing from the eat-in kitchen is a sunken four-season sunroom, your private retreat with walls of windows framing serene and natural backyard views, accentuated with a gas fireplace. Completing the first floor is an office with incredible useful built-ins, overlooking the backyard, a tiled mudroom with built-in shelving, a powder room and access to the spacious garage and the basement. Upstairs, discover four generously sized bedrooms, including a luxurious primary suite. This relaxing haven features two oversized walk-in closets, crown molding, and recessed lighting. The vaulted en suite bathroom impresses with stone tile flooring, double sinks separated by a makeup station, and a beautifully tiled stall shower with a rain shower head. The remaining three bedrooms are nicely sized equipped with ceiling fans, ample closet space, and large windows. They share a full hall bath with double sinks and a tub-shower combination. A dedicated laundry room on this level offers convenience and practicality, featuring luxury flooring, a built-in desk station, a mud sink, and extra storage. The finished basement expands your living space, offering a fifth bedroom and full bathroom with a stall shower—perfect for guests, an au pair suite, or multi-generational living. There is media room space, playroom, home office, gym, and generous storage. Step outside into your private oasis: a beautiful paver patio with a grill station, ideal for summer cookouts, and a serene, professionally landscaped backyard that backs to open space, ensuring peace and privacy. All this, a young 2020 roof , and just minutes from the charming shops, dining, and cultural attractions of Newtown’s vibrant State Street. Don’t miss your opportunity to make this exceptional home yours. Schedule your private tour today before it’s gone!


