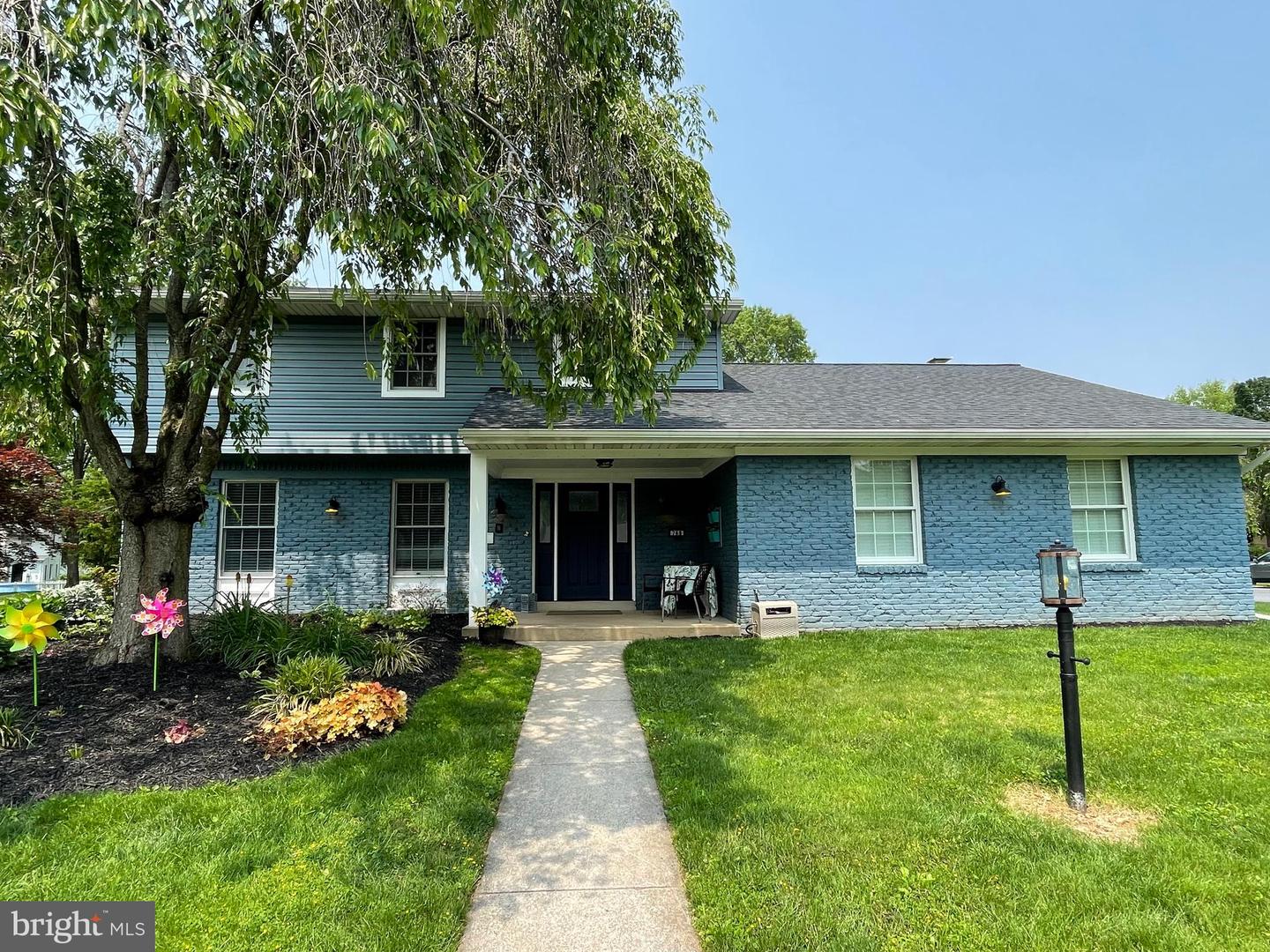Local Realty Service Provided By: Coldwell Banker Flanagan Realty

768 Lexington Ave, Hershey, PA 17033
$575,000
5
Beds
4
Baths
2,608
Sq Ft
Single Family
Sold
Listed by
Bought with Berkshire Hathaway HomeServices Homesale Realty
MLS#
PADA2043872
Source:
BRIGHTMLS
Sorry, we are unable to map this address
About This Home
Home Facts
Single Family
4 Baths
5 Bedrooms
Built in 1970
Price Summary
575,000
$220 per Sq. Ft.
MLS #:
PADA2043872
Sold:
July 18, 2025
Rooms & Interior
Bedrooms
Total Bedrooms:
5
Bathrooms
Total Bathrooms:
4
Full Bathrooms:
3
Interior
Living Area:
2,608 Sq. Ft.
Structure
Structure
Architectural Style:
Transitional
Building Area:
2,608 Sq. Ft.
Year Built:
1970
Lot
Lot Size (Sq. Ft):
13,068
Finances & Disclosures
Price:
$575,000
Price per Sq. Ft:
$220 per Sq. Ft.
Source:BRIGHTMLS
The information being provided by Bright Mls is for the consumer’s personal, non-commercial use and may not be used for any purpose other than to identify prospective properties consumers may be interested in purchasing. The information is deemed reliable but not guaranteed and should therefore be independently verified. © 2025 Bright Mls All rights reserved.