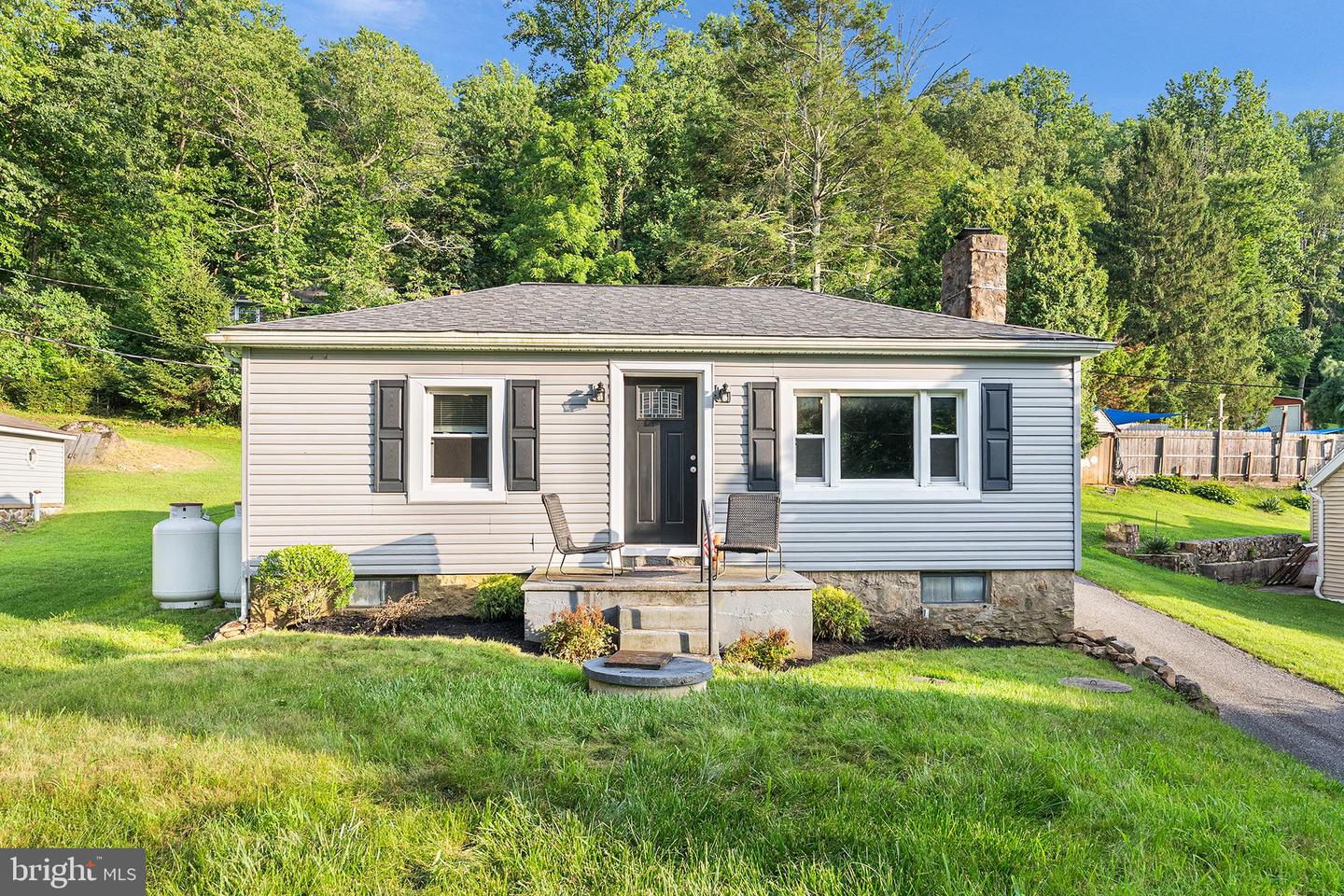Local Realty Service Provided By: Coldwell Banker Home Town Realty

2354 Polk Valley Rd, Hellertown, PA 18055
$310,000
3
Beds
1
Bath
1,153
Sq Ft
Single Family
Sold
Listed by
Andon J George
Bought with Non Subscribing Office
Elfant Wissahickon-Chestnut Hill, 2152473600
MLS#
PANH2008268
Source:
BRIGHTMLS
Sorry, we are unable to map this address
About This Home
Home Facts
Single Family
1 Bath
3 Bedrooms
Built in 1950
Price Summary
294,900
$255 per Sq. Ft.
MLS #:
PANH2008268
Sold:
December 8, 2025
Rooms & Interior
Bedrooms
Total Bedrooms:
3
Bathrooms
Total Bathrooms:
1
Full Bathrooms:
1
Interior
Living Area:
1,153 Sq. Ft.
Structure
Structure
Architectural Style:
Ranch/Rambler
Building Area:
1,153 Sq. Ft.
Year Built:
1950
Lot
Lot Size (Sq. Ft):
6,534
Finances & Disclosures
Price:
$294,900
Price per Sq. Ft:
$255 per Sq. Ft.
Source:BRIGHTMLS
The information being provided by Bright Mls is for the consumer’s personal, non-commercial use and may not be used for any purpose other than to identify prospective properties consumers may be interested in purchasing. The information is deemed reliable but not guaranteed and should therefore be independently verified. © 2026 Bright Mls All rights reserved.