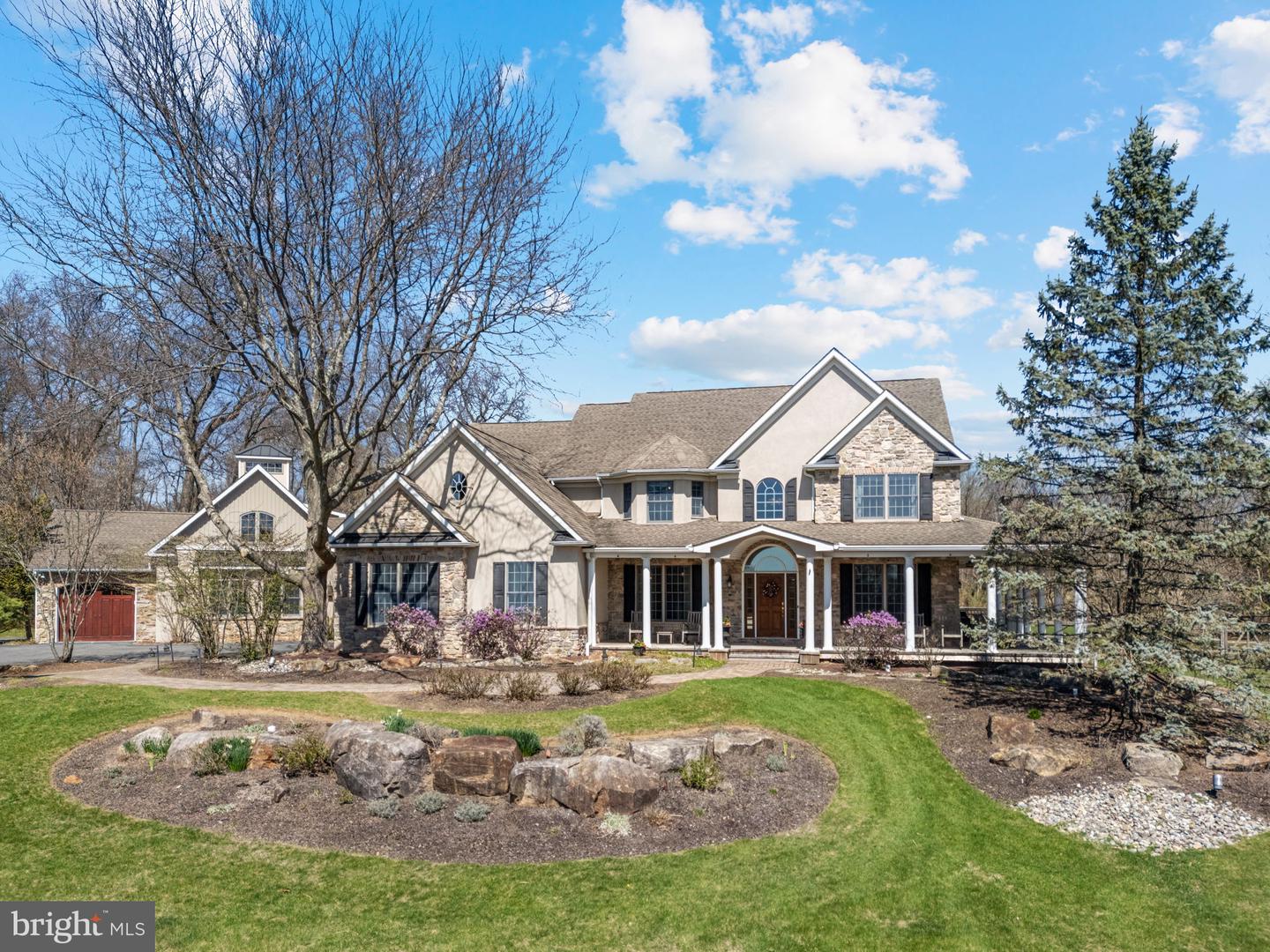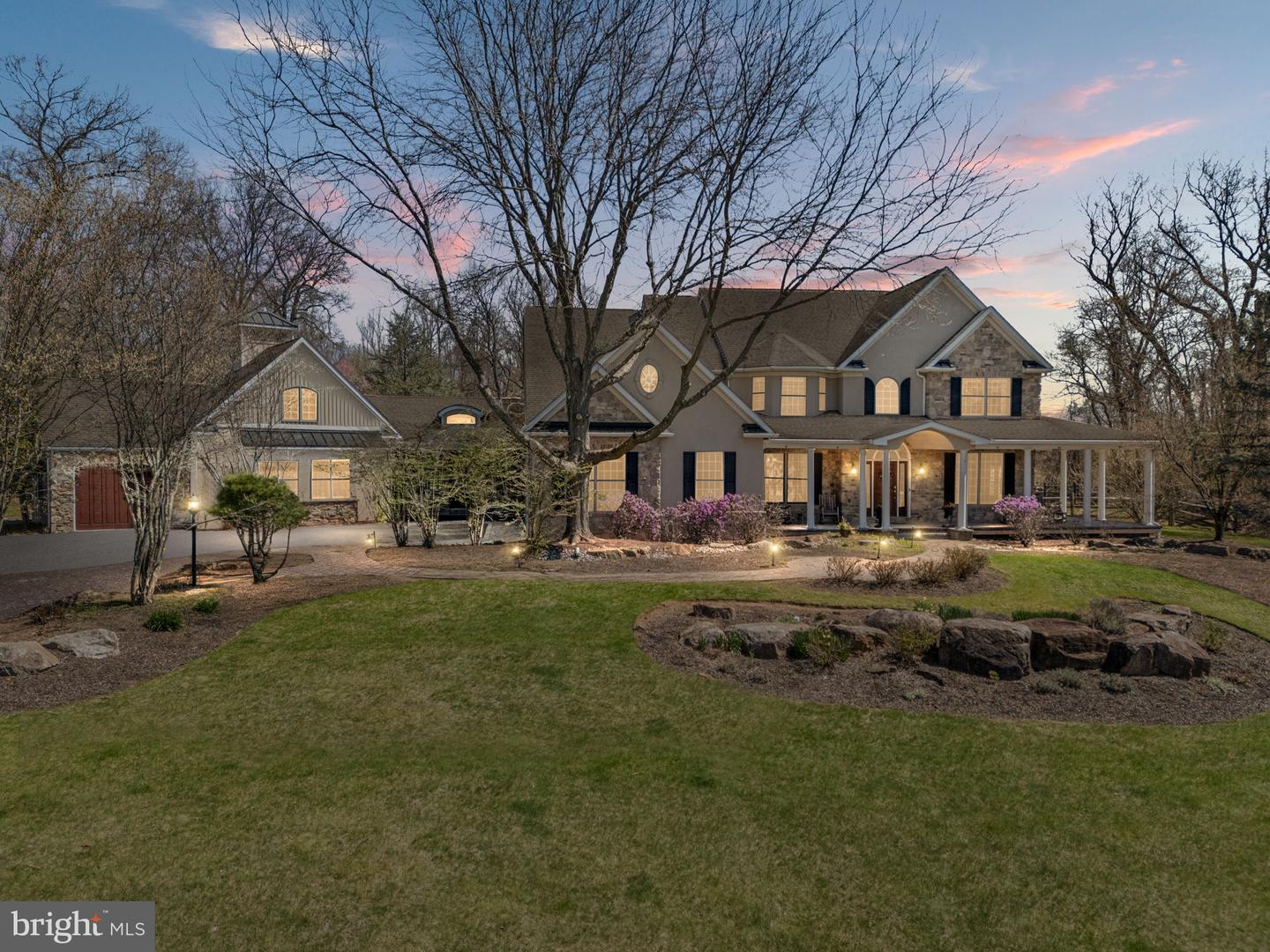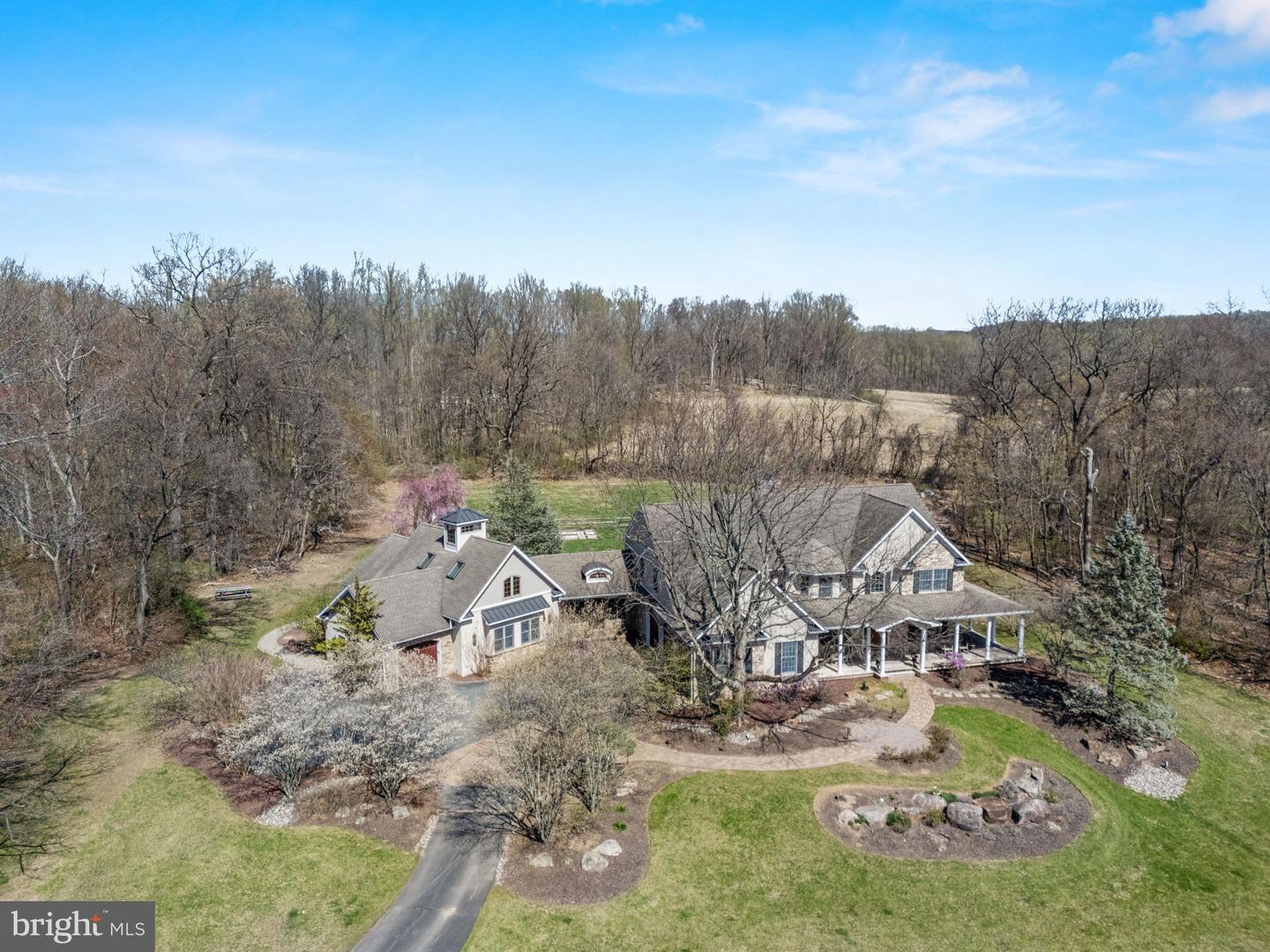


2073 Kally Ridge Rd, Hellertown, PA 18055
Pending
Listed by
Trisha L Lutteroty
Keller Williams Realty Group
Last updated:
April 29, 2025, 07:32 AM
MLS#
PANH2007656
Source:
BRIGHTMLS
About This Home
Home Facts
Single Family
5 Baths
6 Bedrooms
Built in 2002
Price Summary
1,200,000
$220 per Sq. Ft.
MLS #:
PANH2007656
Last Updated:
April 29, 2025, 07:32 AM
Added:
14 day(s) ago
Rooms & Interior
Bedrooms
Total Bedrooms:
6
Bathrooms
Total Bathrooms:
5
Full Bathrooms:
4
Interior
Living Area:
5,444 Sq. Ft.
Structure
Structure
Architectural Style:
Colonial
Building Area:
5,444 Sq. Ft.
Year Built:
2002
Lot
Lot Size (Sq. Ft):
142,005
Finances & Disclosures
Price:
$1,200,000
Price per Sq. Ft:
$220 per Sq. Ft.
Contact an Agent
Yes, I would like more information from Coldwell Banker. Please use and/or share my information with a Coldwell Banker agent to contact me about my real estate needs.
By clicking Contact I agree a Coldwell Banker Agent may contact me by phone or text message including by automated means and prerecorded messages about real estate services, and that I can access real estate services without providing my phone number. I acknowledge that I have read and agree to the Terms of Use and Privacy Notice.
Contact an Agent
Yes, I would like more information from Coldwell Banker. Please use and/or share my information with a Coldwell Banker agent to contact me about my real estate needs.
By clicking Contact I agree a Coldwell Banker Agent may contact me by phone or text message including by automated means and prerecorded messages about real estate services, and that I can access real estate services without providing my phone number. I acknowledge that I have read and agree to the Terms of Use and Privacy Notice.