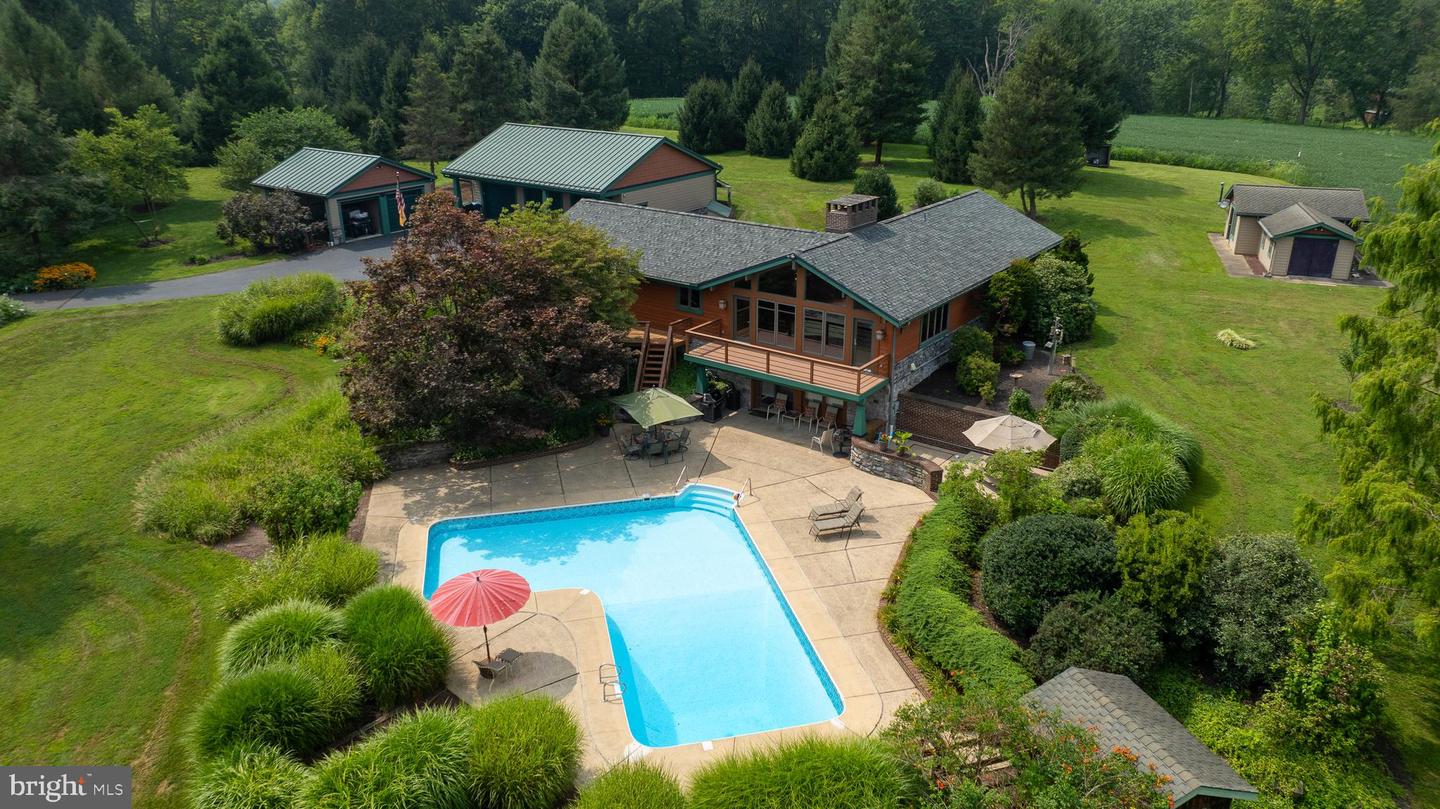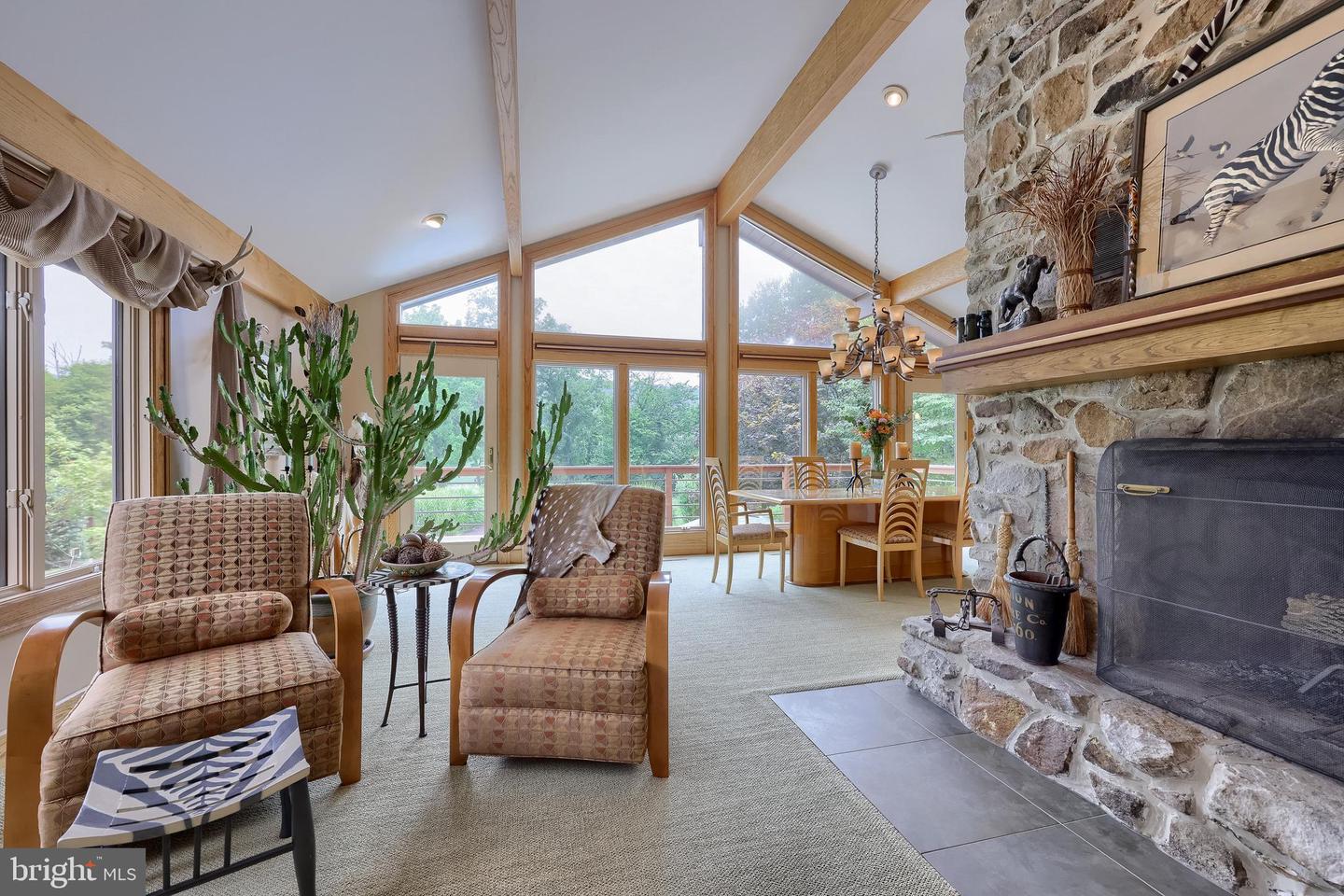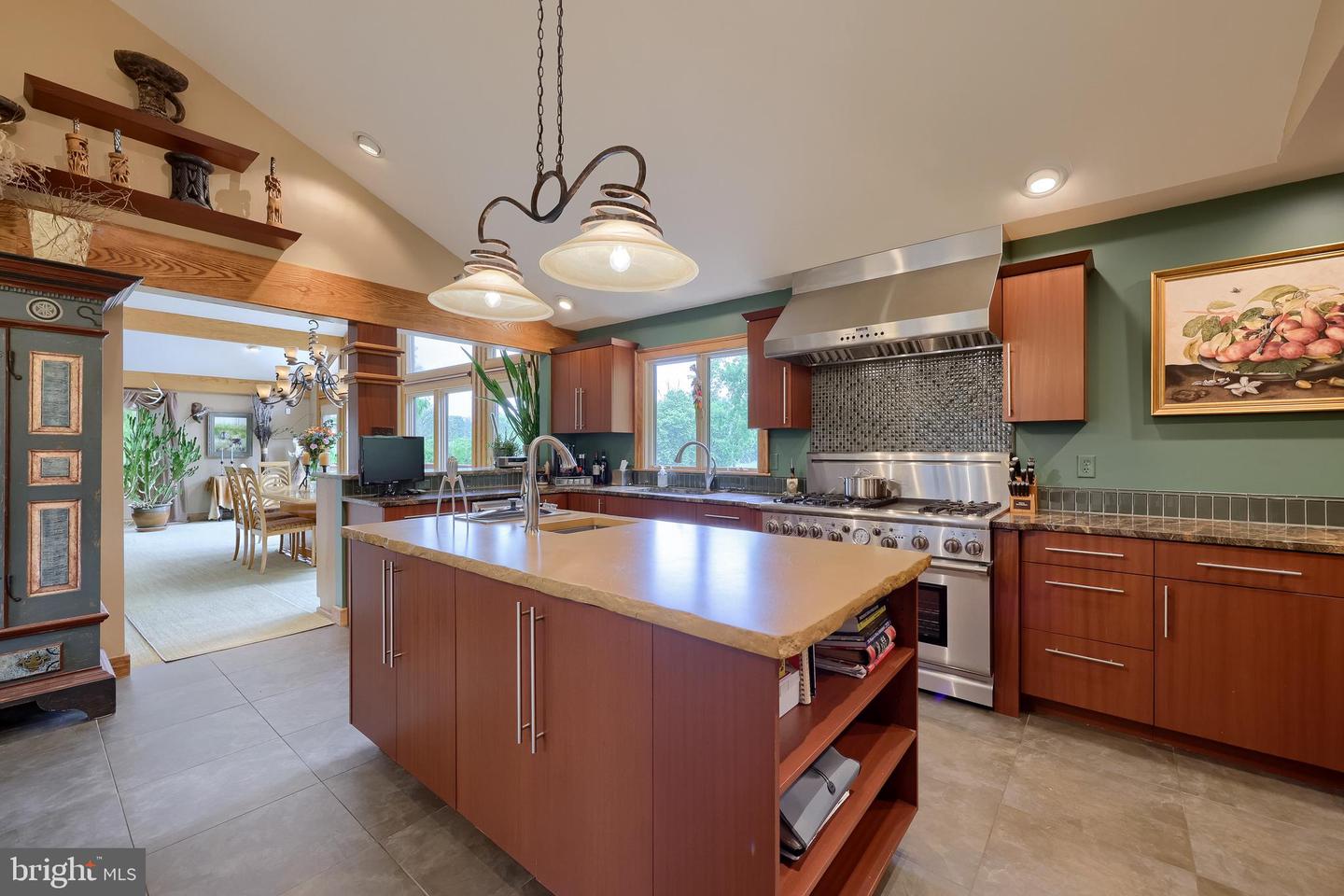5776 Pheasant Run Rd, Hellam, PA 17406
$750,000
3
Beds
3
Baths
2,984
Sq Ft
Single Family
Active
Listed by
Anne M Lusk
Lusk & Associates Sotheby'S International Realty
Last updated:
August 16, 2025, 06:16 AM
MLS#
PAYK2087414
Source:
BRIGHTMLS
About This Home
Home Facts
Single Family
3 Baths
3 Bedrooms
Built in 1980
Price Summary
750,000
$251 per Sq. Ft.
MLS #:
PAYK2087414
Last Updated:
August 16, 2025, 06:16 AM
Added:
2 day(s) ago
Rooms & Interior
Bedrooms
Total Bedrooms:
3
Bathrooms
Total Bathrooms:
3
Full Bathrooms:
3
Interior
Living Area:
2,984 Sq. Ft.
Structure
Structure
Architectural Style:
Ranch/Rambler
Building Area:
2,984 Sq. Ft.
Year Built:
1980
Lot
Lot Size (Sq. Ft):
221,284
Finances & Disclosures
Price:
$750,000
Price per Sq. Ft:
$251 per Sq. Ft.
Contact an Agent
Yes, I would like more information from Coldwell Banker. Please use and/or share my information with a Coldwell Banker agent to contact me about my real estate needs.
By clicking Contact I agree a Coldwell Banker Agent may contact me by phone or text message including by automated means and prerecorded messages about real estate services, and that I can access real estate services without providing my phone number. I acknowledge that I have read and agree to the Terms of Use and Privacy Notice.
Contact an Agent
Yes, I would like more information from Coldwell Banker. Please use and/or share my information with a Coldwell Banker agent to contact me about my real estate needs.
By clicking Contact I agree a Coldwell Banker Agent may contact me by phone or text message including by automated means and prerecorded messages about real estate services, and that I can access real estate services without providing my phone number. I acknowledge that I have read and agree to the Terms of Use and Privacy Notice.


