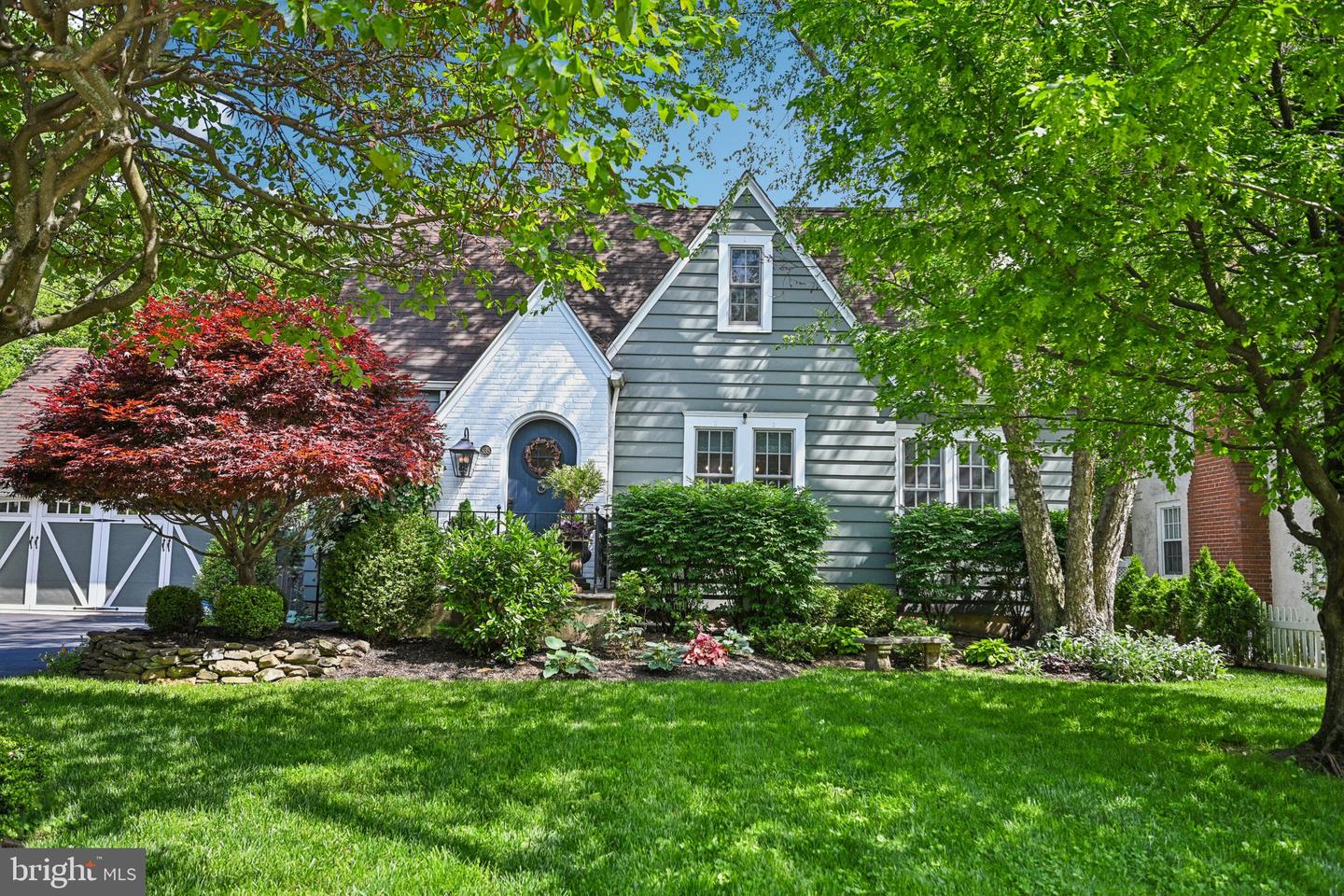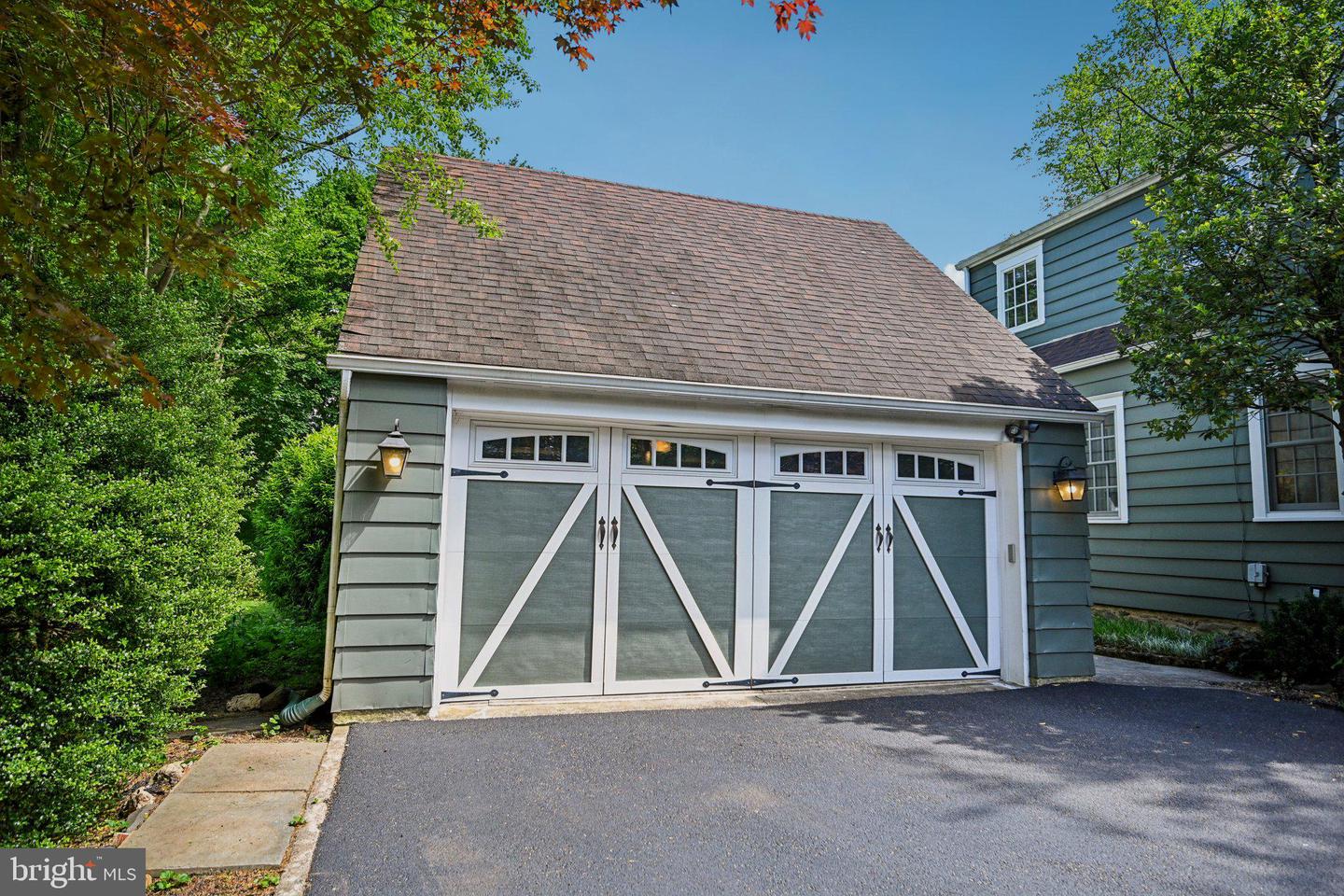


835 Beechwood Road, Havertown, PA 19083
Pending
Listed by
Deborah Lonsdorf
Bhhs Fox & Roach-Haverford
Last updated:
June 15, 2025, 07:53 AM
MLS#
PADE2089588
Source:
BRIGHTMLS
About This Home
Home Facts
Single Family
3 Baths
4 Bedrooms
Built in 1950
Price Summary
835,000
$249 per Sq. Ft.
MLS #:
PADE2089588
Last Updated:
June 15, 2025, 07:53 AM
Added:
a month ago
Rooms & Interior
Bedrooms
Total Bedrooms:
4
Bathrooms
Total Bathrooms:
3
Full Bathrooms:
2
Interior
Living Area:
3,344 Sq. Ft.
Structure
Structure
Architectural Style:
Cape Cod
Building Area:
3,344 Sq. Ft.
Year Built:
1950
Lot
Lot Size (Sq. Ft):
11,325
Finances & Disclosures
Price:
$835,000
Price per Sq. Ft:
$249 per Sq. Ft.
Contact an Agent
Yes, I would like more information from Coldwell Banker. Please use and/or share my information with a Coldwell Banker agent to contact me about my real estate needs.
By clicking Contact I agree a Coldwell Banker Agent may contact me by phone or text message including by automated means and prerecorded messages about real estate services, and that I can access real estate services without providing my phone number. I acknowledge that I have read and agree to the Terms of Use and Privacy Notice.
Contact an Agent
Yes, I would like more information from Coldwell Banker. Please use and/or share my information with a Coldwell Banker agent to contact me about my real estate needs.
By clicking Contact I agree a Coldwell Banker Agent may contact me by phone or text message including by automated means and prerecorded messages about real estate services, and that I can access real estate services without providing my phone number. I acknowledge that I have read and agree to the Terms of Use and Privacy Notice.