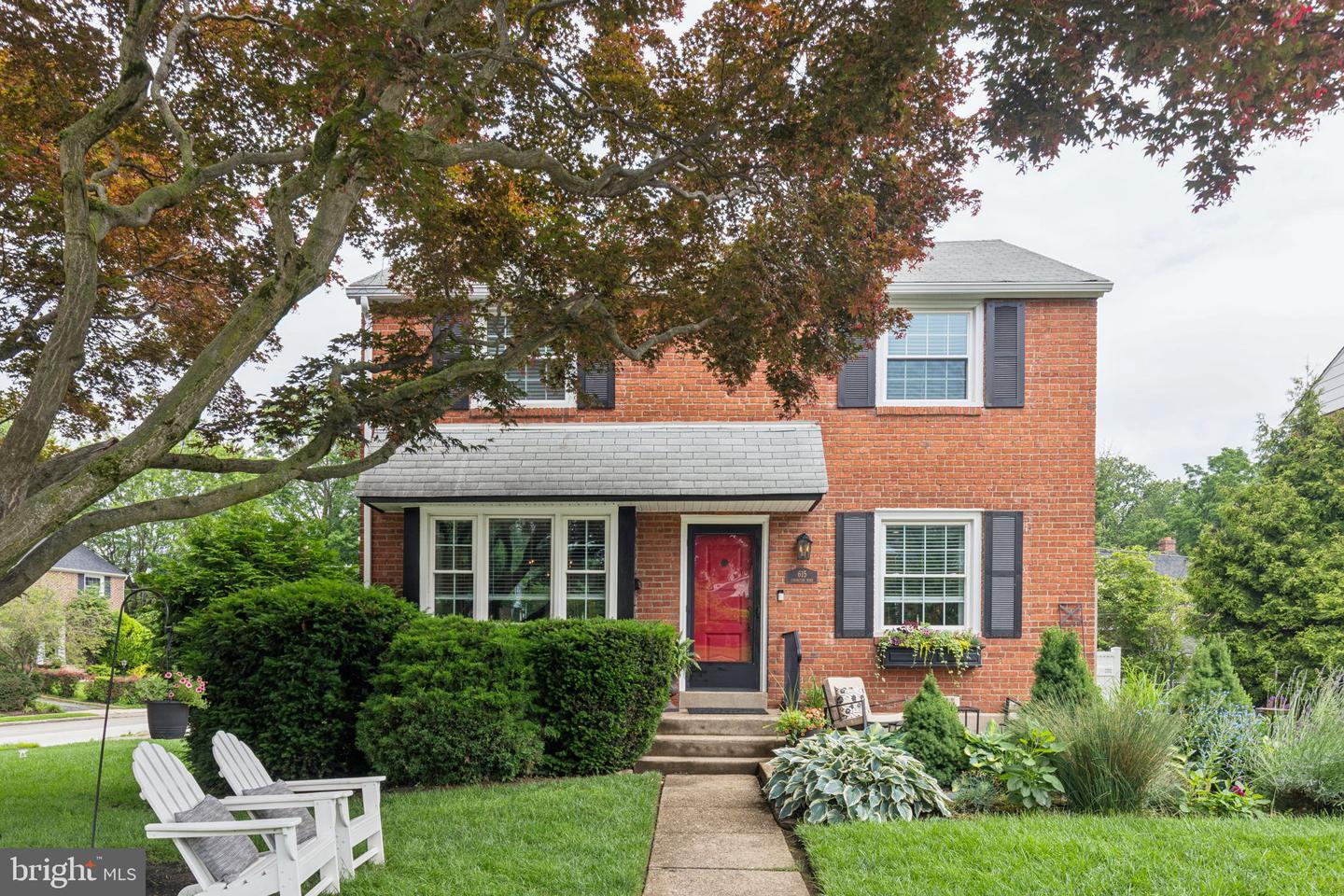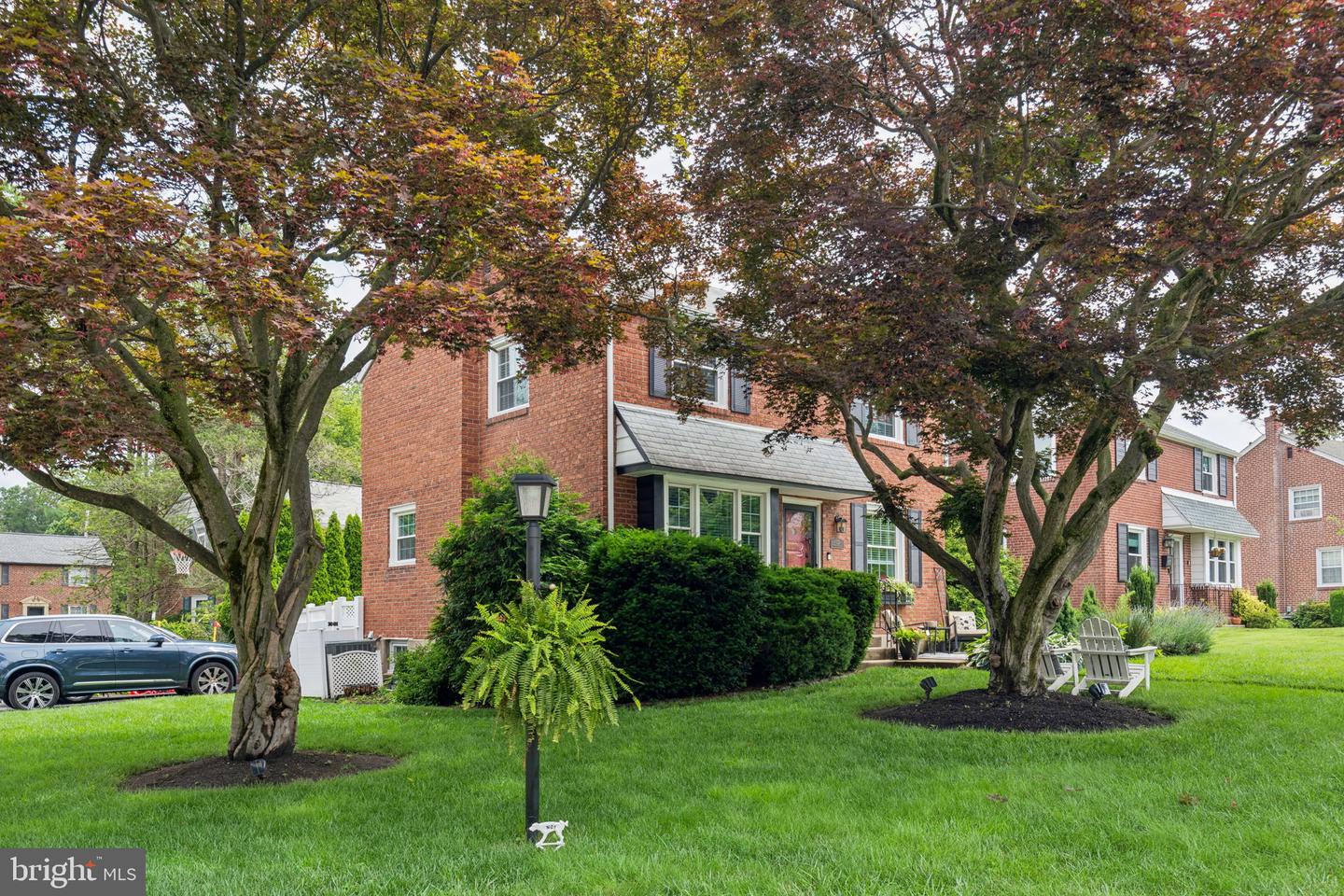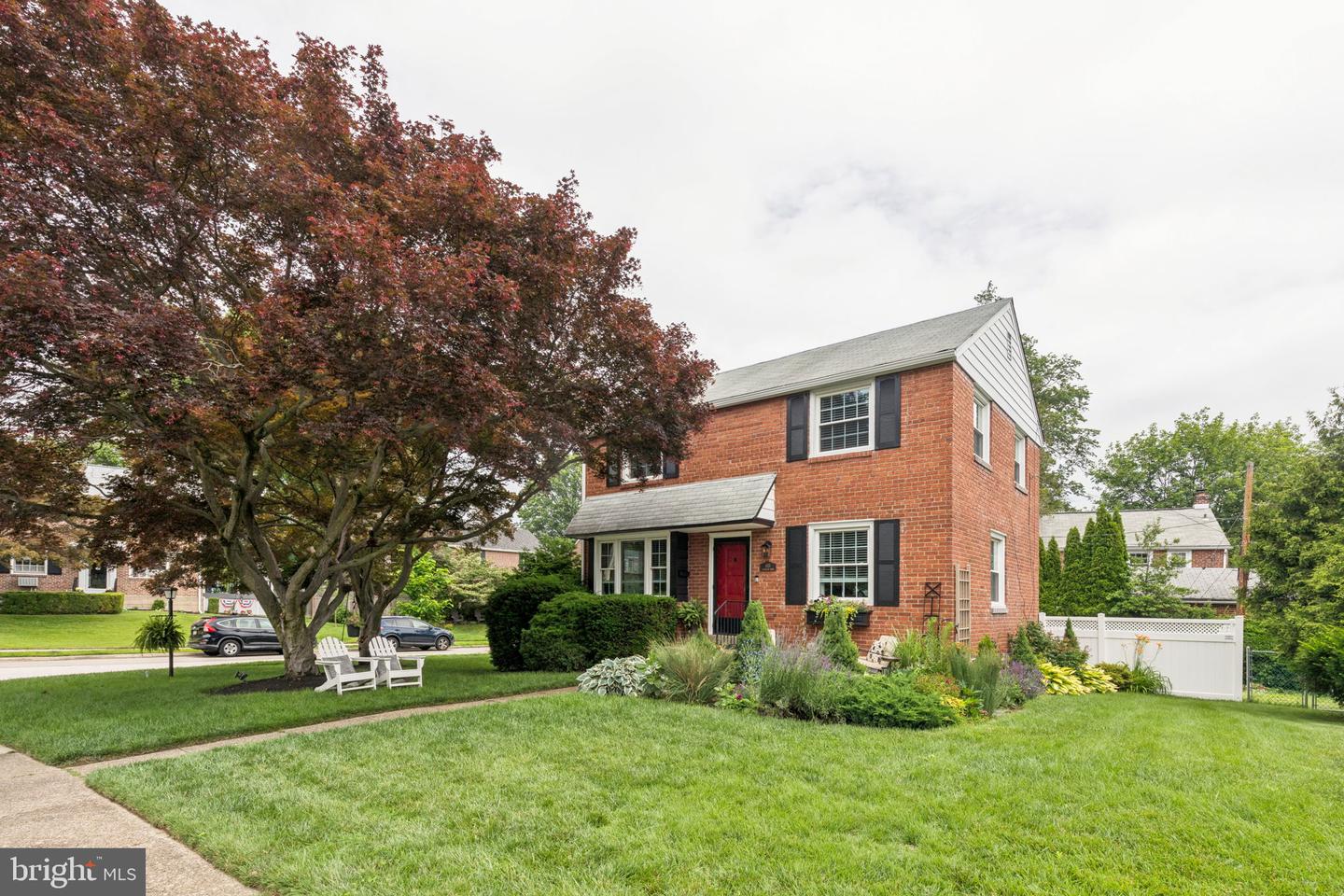


615 Covington Rd, Havertown, PA 19083
$595,000
3
Beds
3
Baths
1,876
Sq Ft
Single Family
Pending
Listed by
Connor Gorman
Kw Empower
Last updated:
July 2, 2025, 07:29 AM
MLS#
PADE2093138
Source:
BRIGHTMLS
About This Home
Home Facts
Single Family
3 Baths
3 Bedrooms
Built in 1950
Price Summary
595,000
$317 per Sq. Ft.
MLS #:
PADE2093138
Last Updated:
July 2, 2025, 07:29 AM
Added:
12 day(s) ago
Rooms & Interior
Bedrooms
Total Bedrooms:
3
Bathrooms
Total Bathrooms:
3
Full Bathrooms:
2
Interior
Living Area:
1,876 Sq. Ft.
Structure
Structure
Architectural Style:
Colonial
Building Area:
1,876 Sq. Ft.
Year Built:
1950
Lot
Lot Size (Sq. Ft):
5,662
Finances & Disclosures
Price:
$595,000
Price per Sq. Ft:
$317 per Sq. Ft.
Contact an Agent
Yes, I would like more information from Coldwell Banker. Please use and/or share my information with a Coldwell Banker agent to contact me about my real estate needs.
By clicking Contact I agree a Coldwell Banker Agent may contact me by phone or text message including by automated means and prerecorded messages about real estate services, and that I can access real estate services without providing my phone number. I acknowledge that I have read and agree to the Terms of Use and Privacy Notice.
Contact an Agent
Yes, I would like more information from Coldwell Banker. Please use and/or share my information with a Coldwell Banker agent to contact me about my real estate needs.
By clicking Contact I agree a Coldwell Banker Agent may contact me by phone or text message including by automated means and prerecorded messages about real estate services, and that I can access real estate services without providing my phone number. I acknowledge that I have read and agree to the Terms of Use and Privacy Notice.