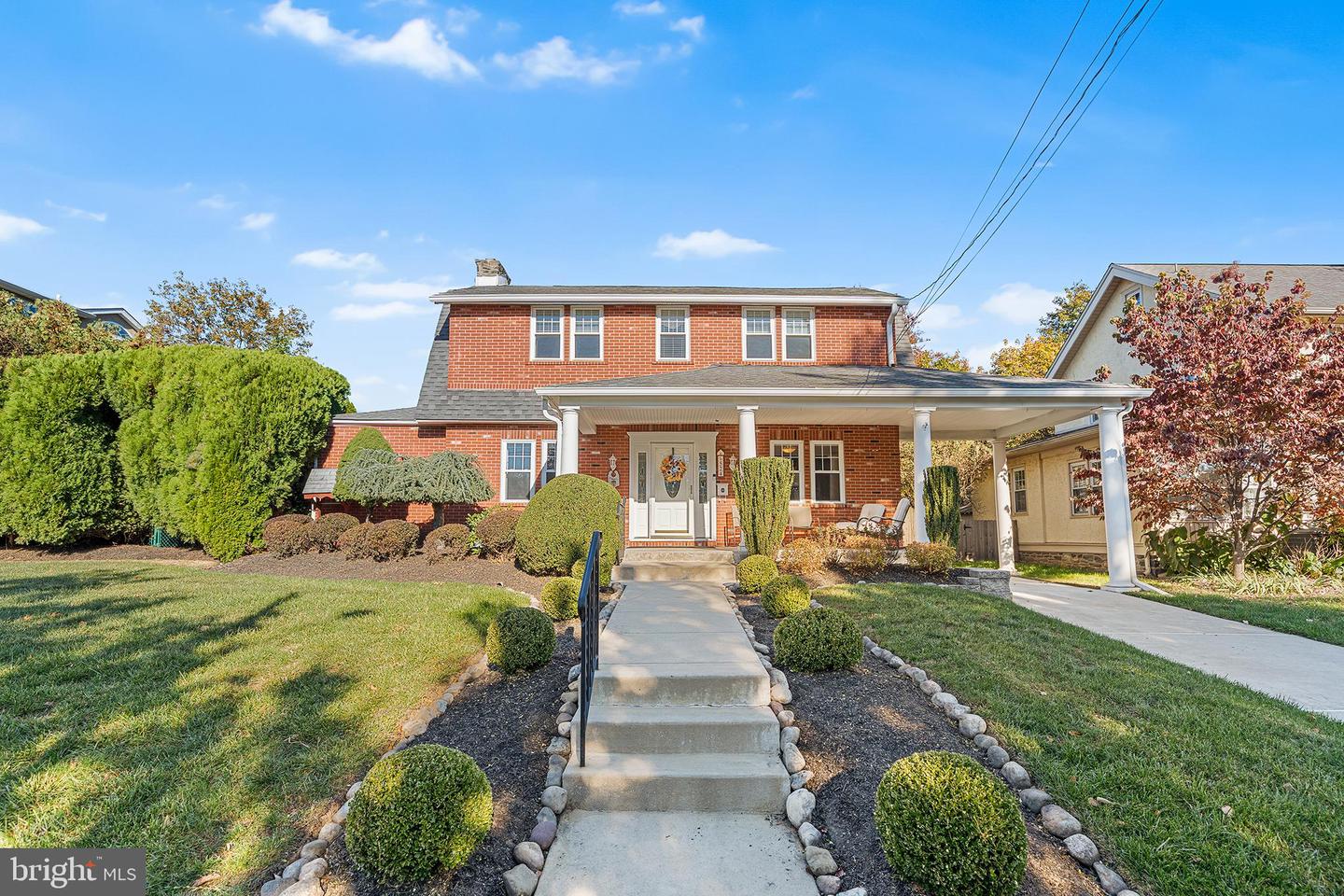A HOME THAT HAS IT ALL!! Wonderful location in the desirable Haverford Township School District! Enter into the Center Hall from an inviting open front porch. To the right, a living room. To the left, a large, formal dining room with the ambience of a woodburning fireplace. Go straight ahead and find an open concept kitchen/family room. The large eat-in kitchen has abundant cabinetry , stainless steel appliances, gas range, microwave, double oven, dishwasher, garbage disposal, granite countertops, hardwood floors, pantry closet, an island and a large peninsula for casual meals as well as an outside exit to a side driveway. The warm and inviting family room with cathedral ceilings, gas fireplace flanked by oversized windows to allow plenty of natural light, power shades, loads of built-in cabinets and wine refrigerator allows for maximum relaxation. The first level in this house also boasts of an office, a powder room, and a 4 season sunroom with a gas heater. Exit the sunroom to chill on the back paver patio in the beautifully landscaped rear yard. Second level has 4 bedrooms, 3 bathrooms with double vanities, and a spacious laundry room for your added convenience. The primary bedroom has soaring cathedral ceilings giving it an amazing open feel, walk in closets, and an ensuite bathroom with a walk in shower, a separate jacuzzi tub, a heat lamp and a double vanity. There is a second bedroom with its own bathroom, and bedrooms 3 and 4 share a Jack and Jill bathroom. The basement is incredible! Beautifully finished with a home theatre screen. Fabulous entertaining space for parties or watching a movie or a game. There is also a powder room and wet bar as well as a large storage room. More amenities include replacement windows, beautiful landscaping, fenced yard. whole house generator, central air, 200 amp circuit breakers, gas hot water heater, gas hot water heat, bessler stairs to floored attic storage, many large closets, oversized shed, hardwood floors throughout and more! Close to shopping and transportation. Easy access to the Blue Route connecting you to both the turnpike and the airport. Be in Center City Philadelphia in 15 minutes. Walk to many restaurants! Not far from the Skatium, the newly renovated library, and the YMCA. AND, soon you will be able to enjoy a park setting directly across the street. Last but not least, the walkability of the desirable Brookline area of Haverford Township can't be overstated. You have to see this extraordinary brick and sided home that has everything you could want. See for yourself!!!
