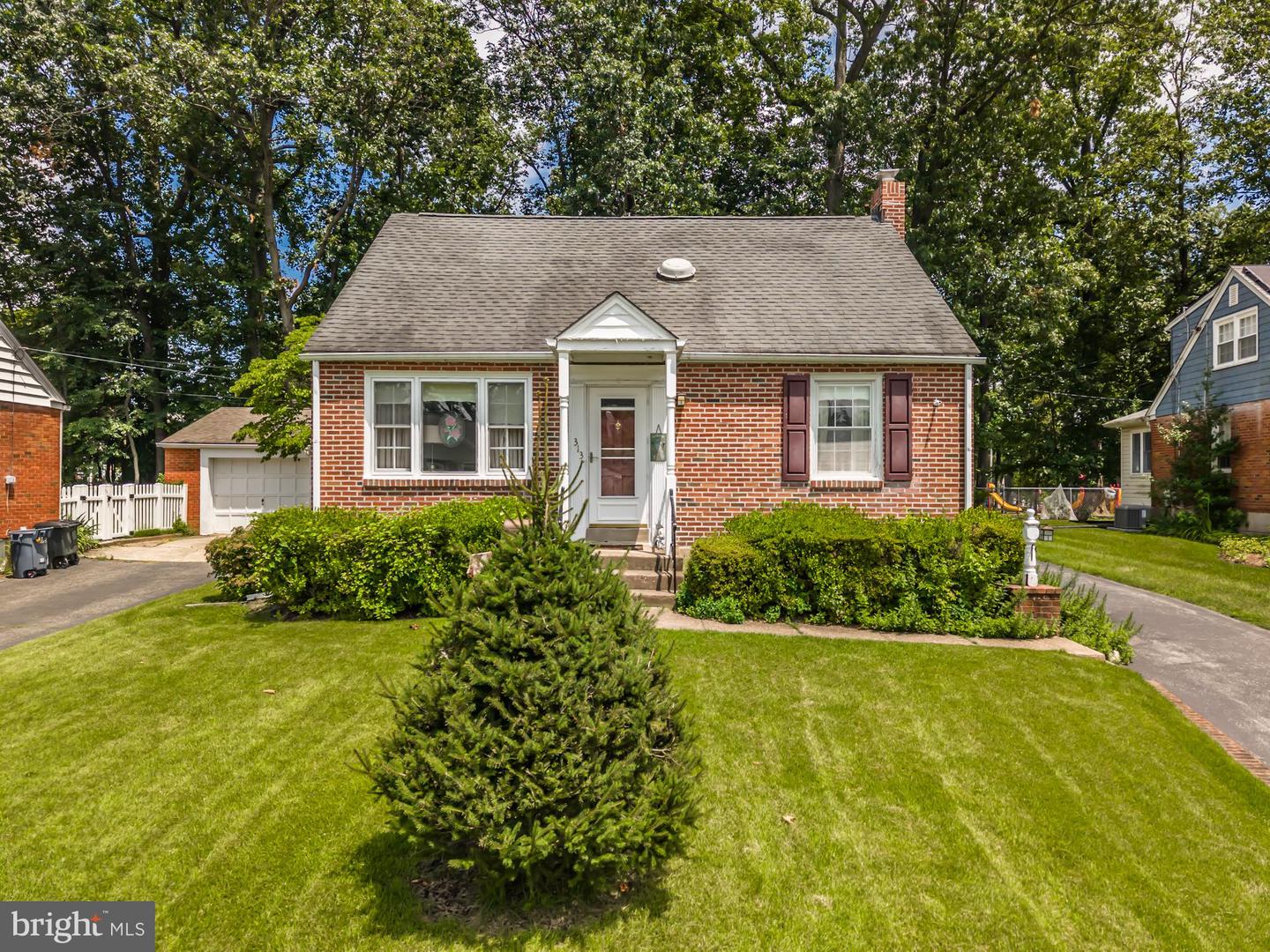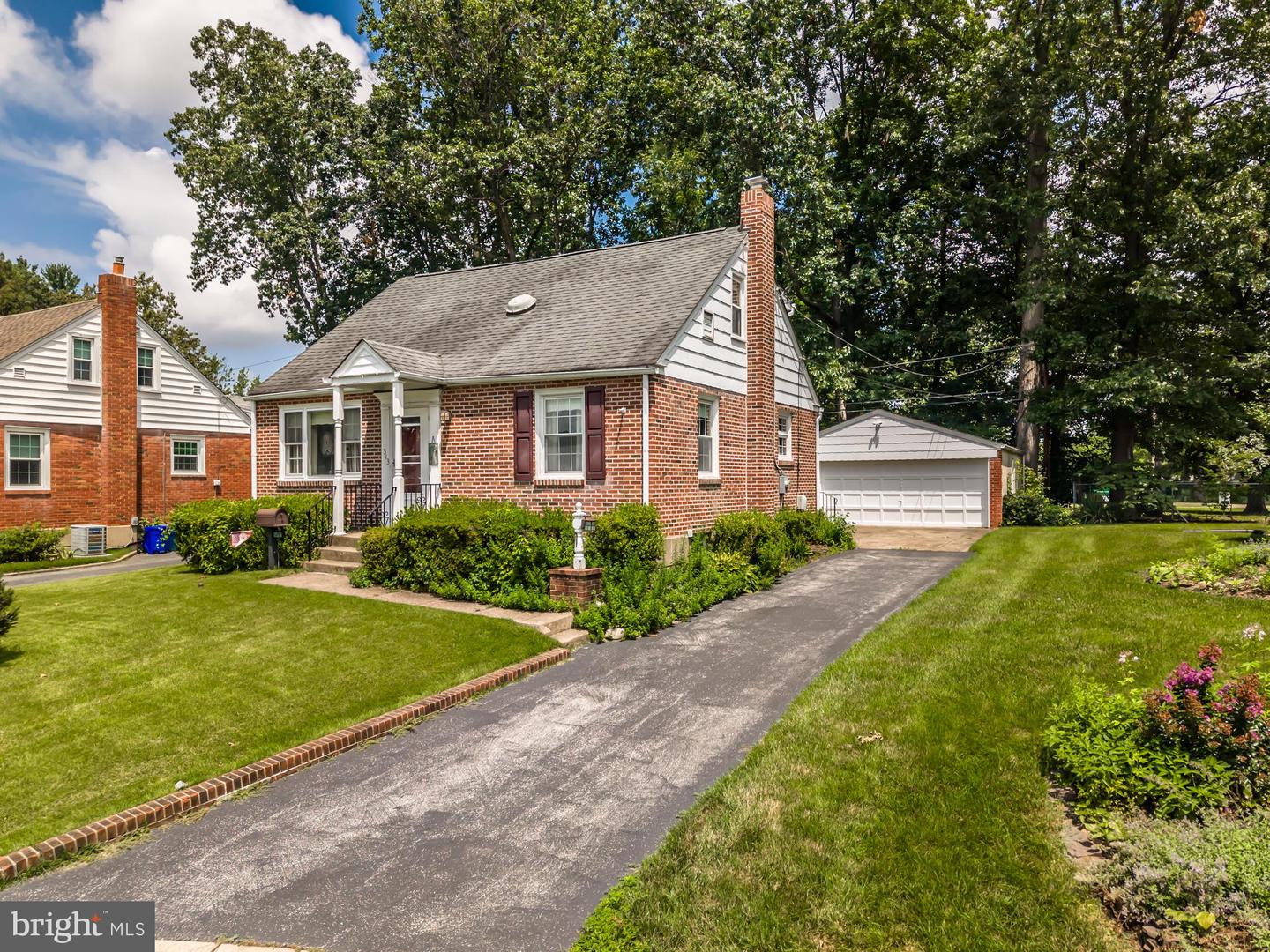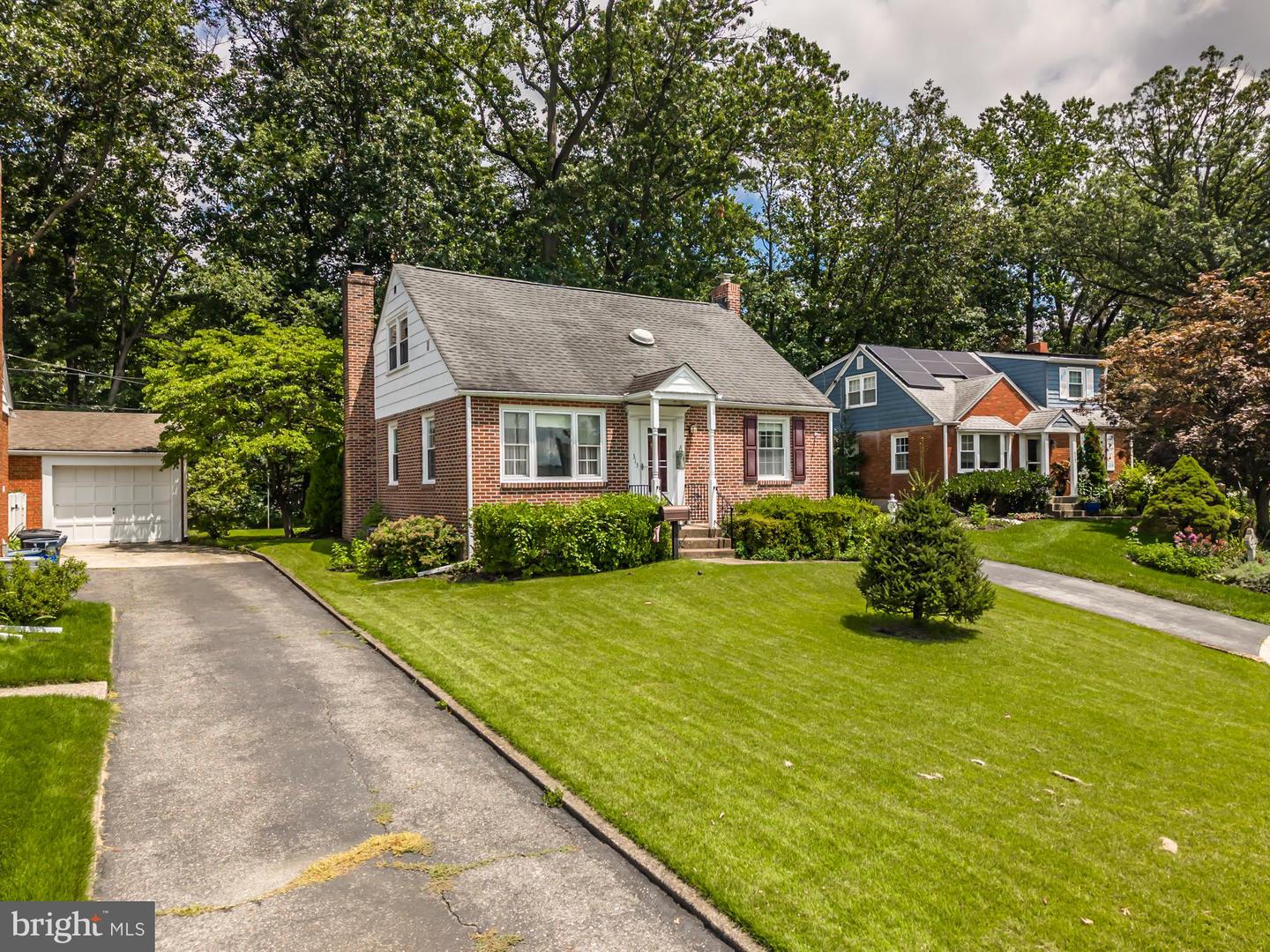


313 Merrybrook Dr, Havertown, PA 19083
$485,000
3
Beds
2
Baths
1,573
Sq Ft
Single Family
Pending
Listed by
Virginia A Nagle
eXp Realty, LLC.
Last updated:
August 8, 2025, 07:27 AM
MLS#
PADE2096022
Source:
BRIGHTMLS
About This Home
Home Facts
Single Family
2 Baths
3 Bedrooms
Built in 1955
Price Summary
485,000
$308 per Sq. Ft.
MLS #:
PADE2096022
Last Updated:
August 8, 2025, 07:27 AM
Added:
23 day(s) ago
Rooms & Interior
Bedrooms
Total Bedrooms:
3
Bathrooms
Total Bathrooms:
2
Full Bathrooms:
2
Interior
Living Area:
1,573 Sq. Ft.
Structure
Structure
Architectural Style:
Cape Cod
Building Area:
1,573 Sq. Ft.
Year Built:
1955
Lot
Lot Size (Sq. Ft):
6,098
Finances & Disclosures
Price:
$485,000
Price per Sq. Ft:
$308 per Sq. Ft.
Contact an Agent
Yes, I would like more information from Coldwell Banker. Please use and/or share my information with a Coldwell Banker agent to contact me about my real estate needs.
By clicking Contact I agree a Coldwell Banker Agent may contact me by phone or text message including by automated means and prerecorded messages about real estate services, and that I can access real estate services without providing my phone number. I acknowledge that I have read and agree to the Terms of Use and Privacy Notice.
Contact an Agent
Yes, I would like more information from Coldwell Banker. Please use and/or share my information with a Coldwell Banker agent to contact me about my real estate needs.
By clicking Contact I agree a Coldwell Banker Agent may contact me by phone or text message including by automated means and prerecorded messages about real estate services, and that I can access real estate services without providing my phone number. I acknowledge that I have read and agree to the Terms of Use and Privacy Notice.