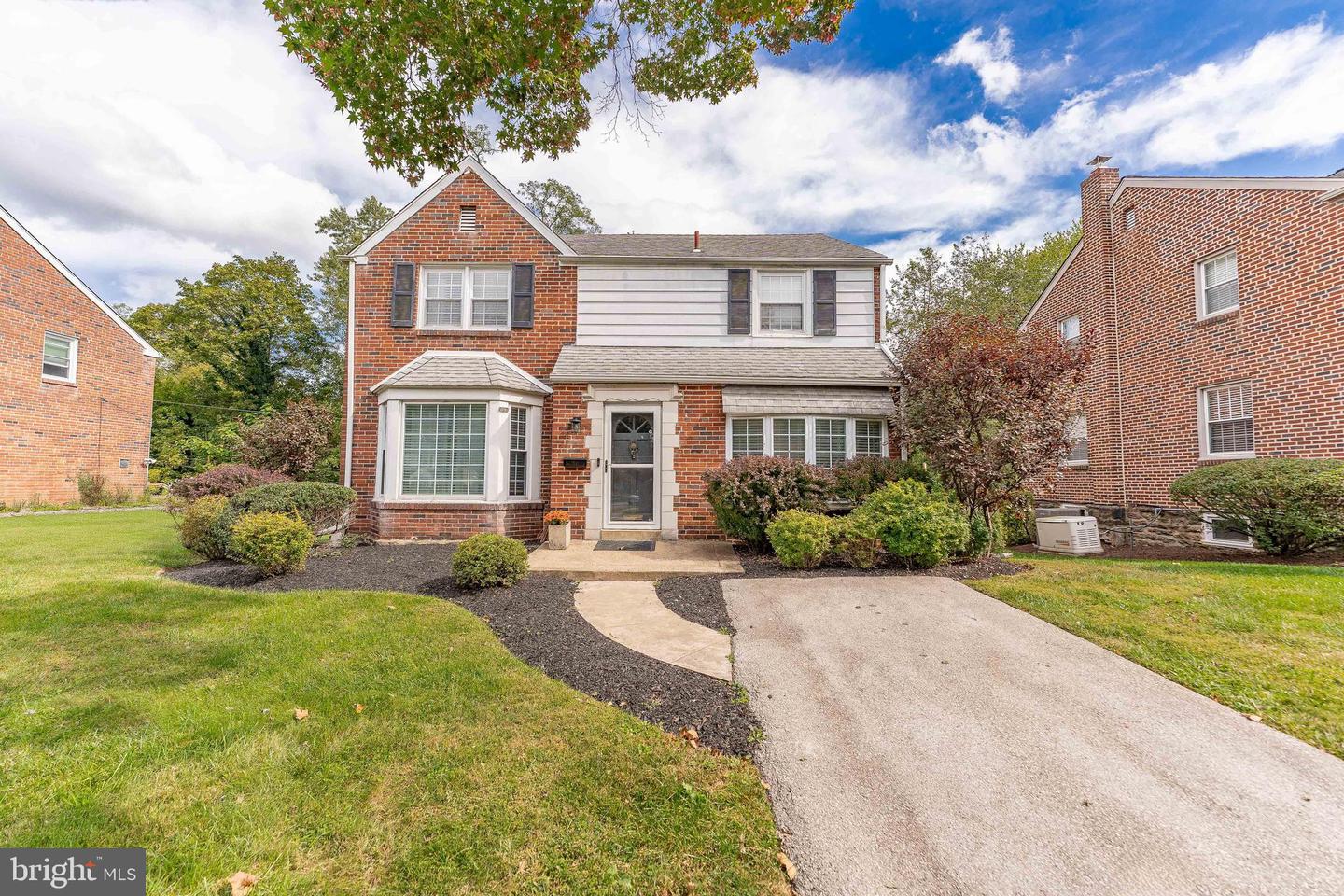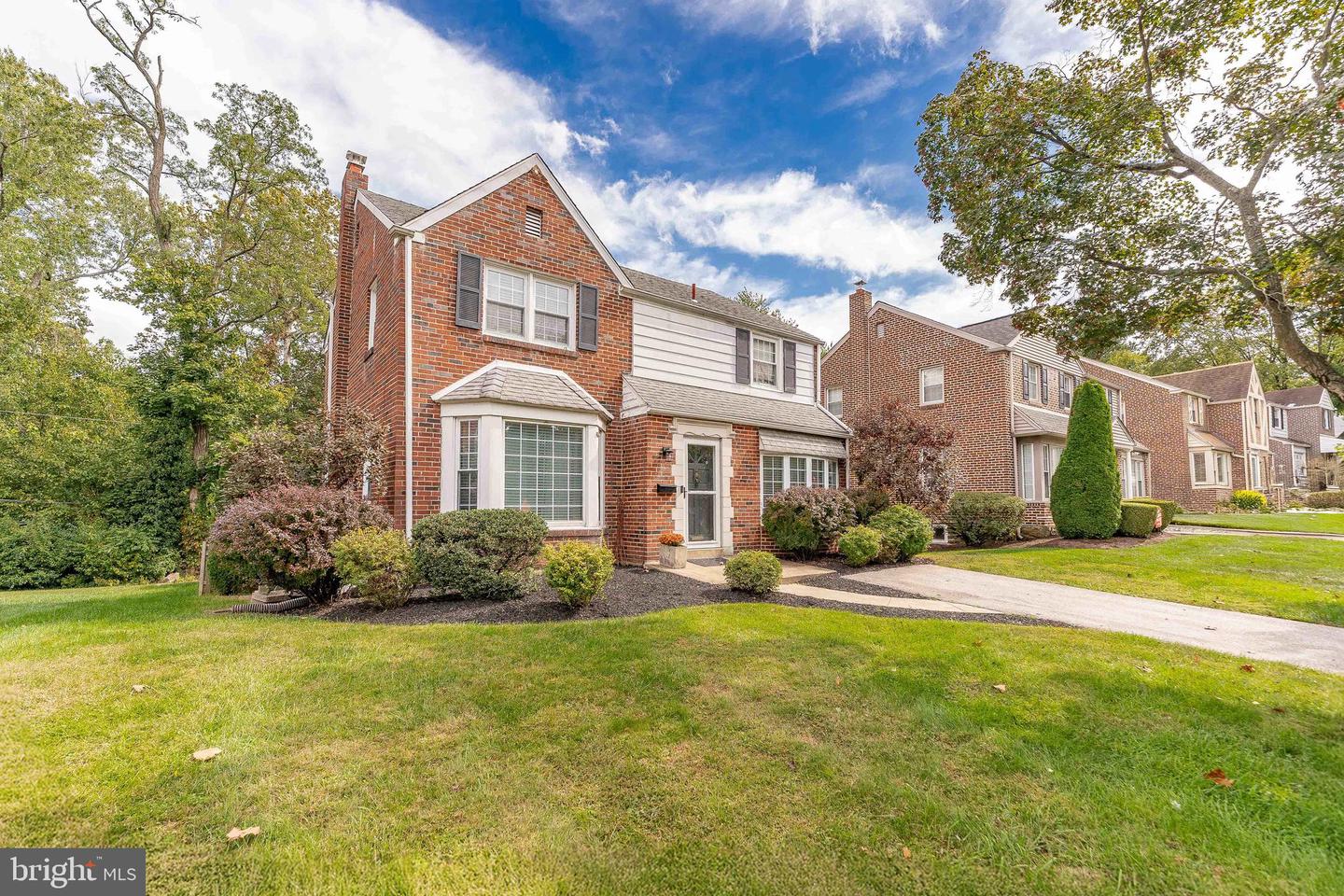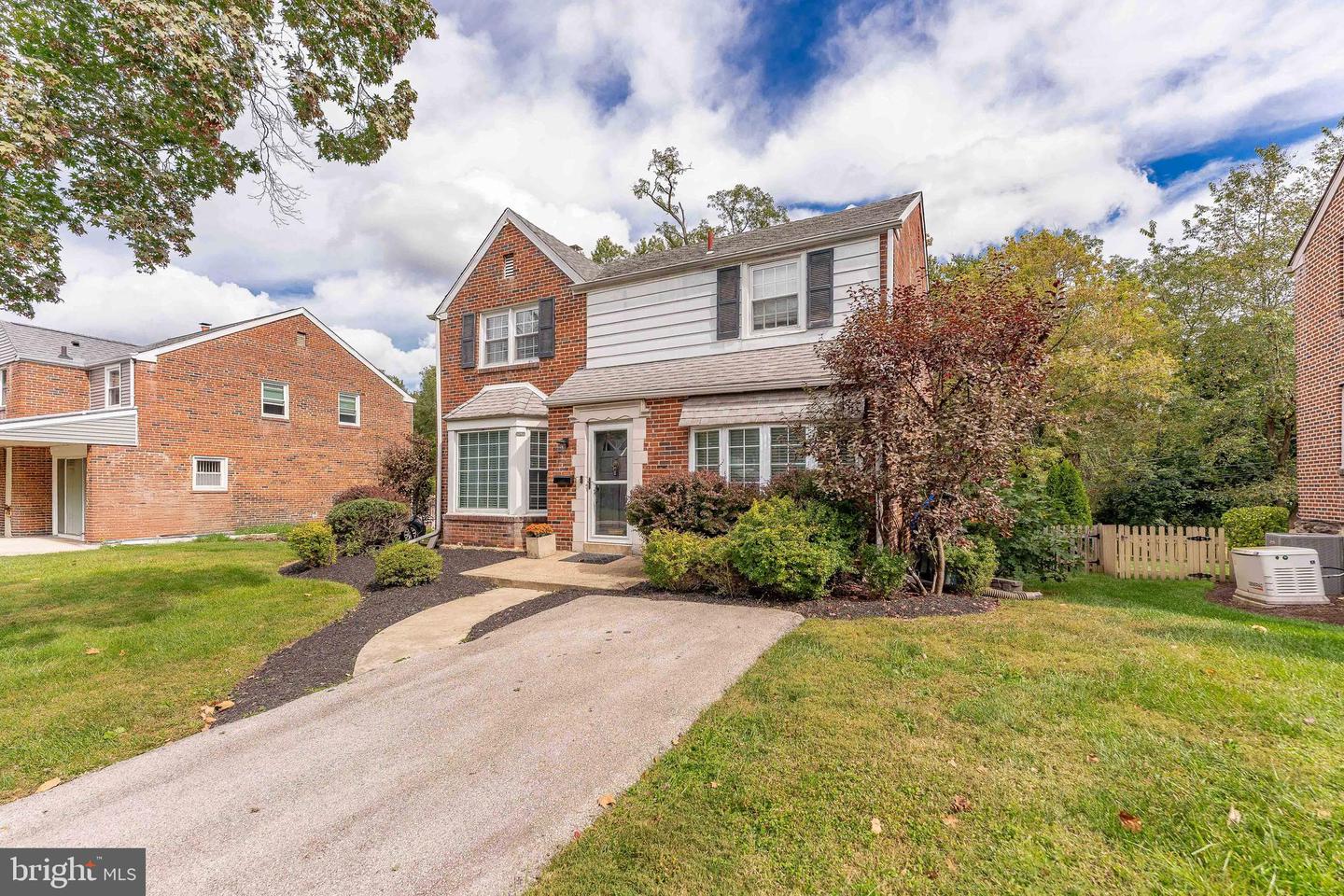1807 Earlington Rd, Havertown, PA 19083
$550,000
3
Beds
3
Baths
1,761
Sq Ft
Single Family
Pending
Listed by
Thomas Toole Iii
Sarah Tymon Hogg
RE/MAX Main Line-West Chester
Last updated:
October 14, 2025, 01:34 AM
MLS#
PADE2101132
Source:
BRIGHTMLS
About This Home
Home Facts
Single Family
3 Baths
3 Bedrooms
Built in 1950
Price Summary
550,000
$312 per Sq. Ft.
MLS #:
PADE2101132
Last Updated:
October 14, 2025, 01:34 AM
Added:
4 day(s) ago
Rooms & Interior
Bedrooms
Total Bedrooms:
3
Bathrooms
Total Bathrooms:
3
Full Bathrooms:
2
Interior
Living Area:
1,761 Sq. Ft.
Structure
Structure
Architectural Style:
Colonial
Building Area:
1,761 Sq. Ft.
Year Built:
1950
Lot
Lot Size (Sq. Ft):
7,405
Finances & Disclosures
Price:
$550,000
Price per Sq. Ft:
$312 per Sq. Ft.
Contact an Agent
Yes, I would like more information from Coldwell Banker. Please use and/or share my information with a Coldwell Banker agent to contact me about my real estate needs.
By clicking Contact I agree a Coldwell Banker Agent may contact me by phone or text message including by automated means and prerecorded messages about real estate services, and that I can access real estate services without providing my phone number. I acknowledge that I have read and agree to the Terms of Use and Privacy Notice.
Contact an Agent
Yes, I would like more information from Coldwell Banker. Please use and/or share my information with a Coldwell Banker agent to contact me about my real estate needs.
By clicking Contact I agree a Coldwell Banker Agent may contact me by phone or text message including by automated means and prerecorded messages about real estate services, and that I can access real estate services without providing my phone number. I acknowledge that I have read and agree to the Terms of Use and Privacy Notice.


