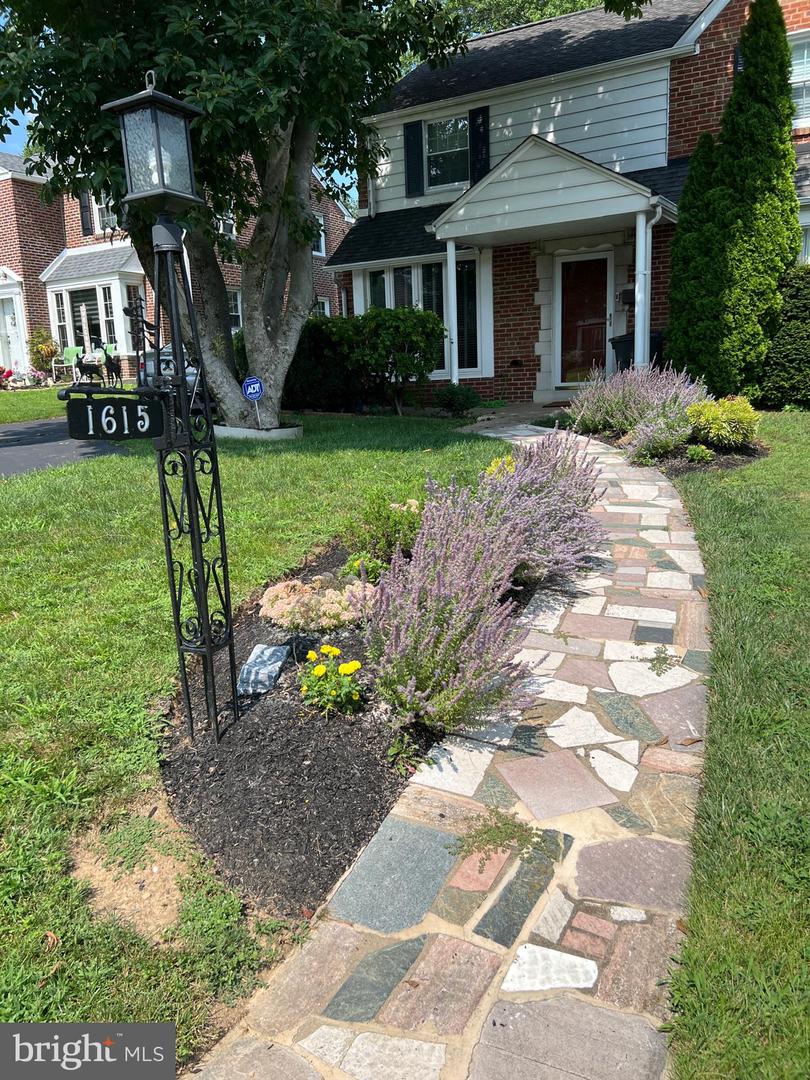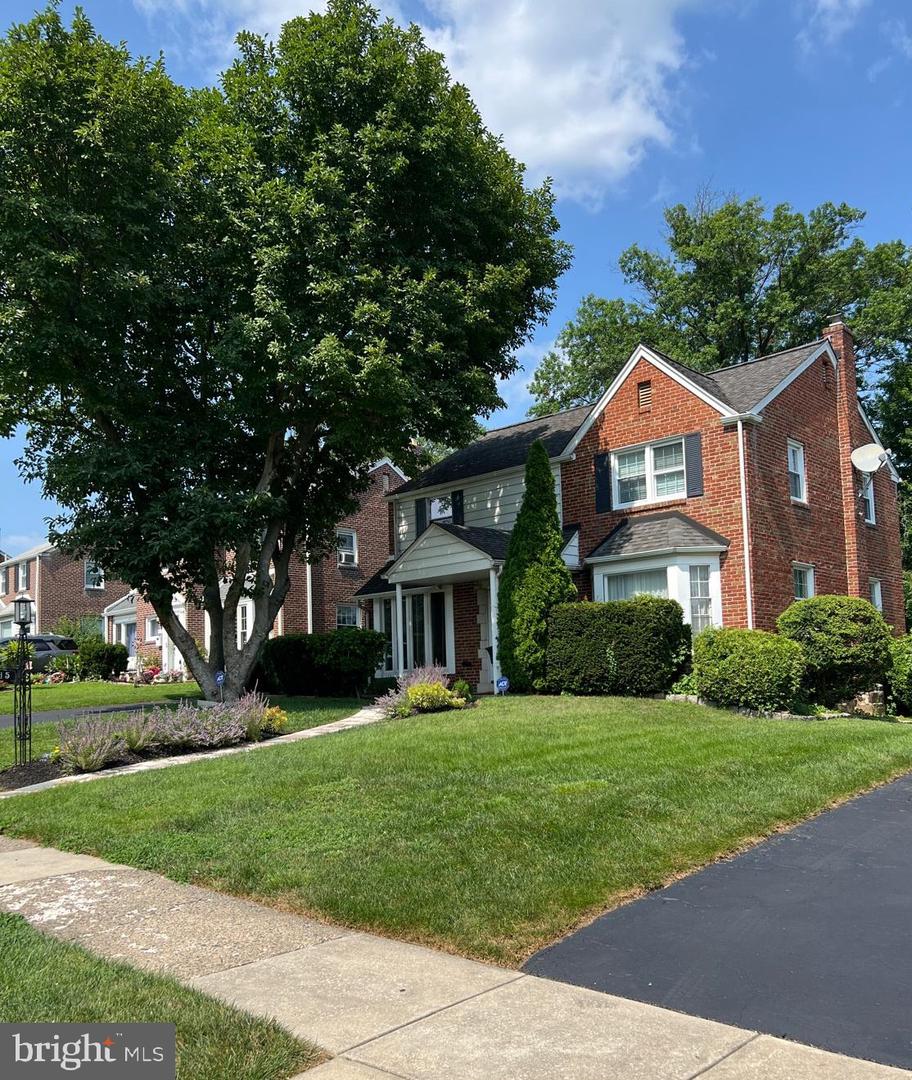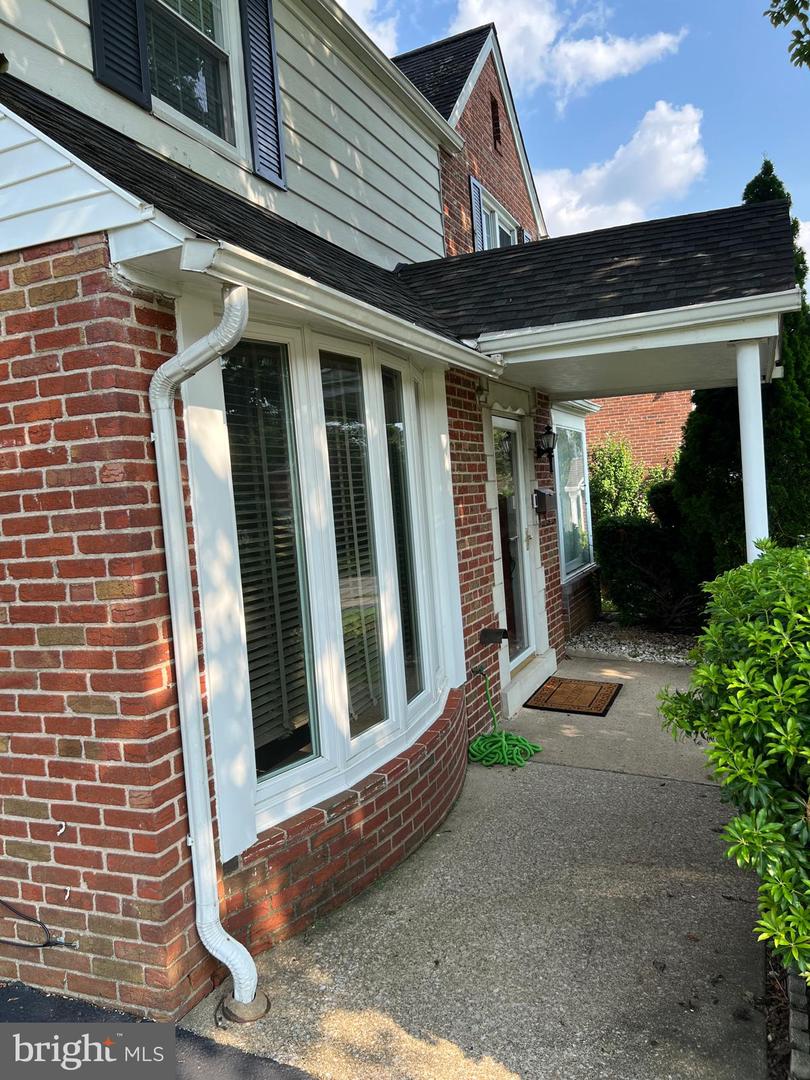


1615 Earlington Rd, Havertown, PA 19083
$599,000
4
Beds
3
Baths
1,914
Sq Ft
Single Family
Coming Soon
Listed by
Deva A Ossig
Deva Real Estate
Last updated:
August 11, 2025, 01:30 PM
MLS#
PADE2096914
Source:
BRIGHTMLS
About This Home
Home Facts
Single Family
3 Baths
4 Bedrooms
Built in 1950
Price Summary
599,000
$312 per Sq. Ft.
MLS #:
PADE2096914
Last Updated:
August 11, 2025, 01:30 PM
Added:
11 day(s) ago
Rooms & Interior
Bedrooms
Total Bedrooms:
4
Bathrooms
Total Bathrooms:
3
Full Bathrooms:
1
Interior
Living Area:
1,914 Sq. Ft.
Structure
Structure
Architectural Style:
Colonial
Building Area:
1,914 Sq. Ft.
Year Built:
1950
Lot
Lot Size (Sq. Ft):
7,405
Finances & Disclosures
Price:
$599,000
Price per Sq. Ft:
$312 per Sq. Ft.
Contact an Agent
Yes, I would like more information from Coldwell Banker. Please use and/or share my information with a Coldwell Banker agent to contact me about my real estate needs.
By clicking Contact I agree a Coldwell Banker Agent may contact me by phone or text message including by automated means and prerecorded messages about real estate services, and that I can access real estate services without providing my phone number. I acknowledge that I have read and agree to the Terms of Use and Privacy Notice.
Contact an Agent
Yes, I would like more information from Coldwell Banker. Please use and/or share my information with a Coldwell Banker agent to contact me about my real estate needs.
By clicking Contact I agree a Coldwell Banker Agent may contact me by phone or text message including by automated means and prerecorded messages about real estate services, and that I can access real estate services without providing my phone number. I acknowledge that I have read and agree to the Terms of Use and Privacy Notice.