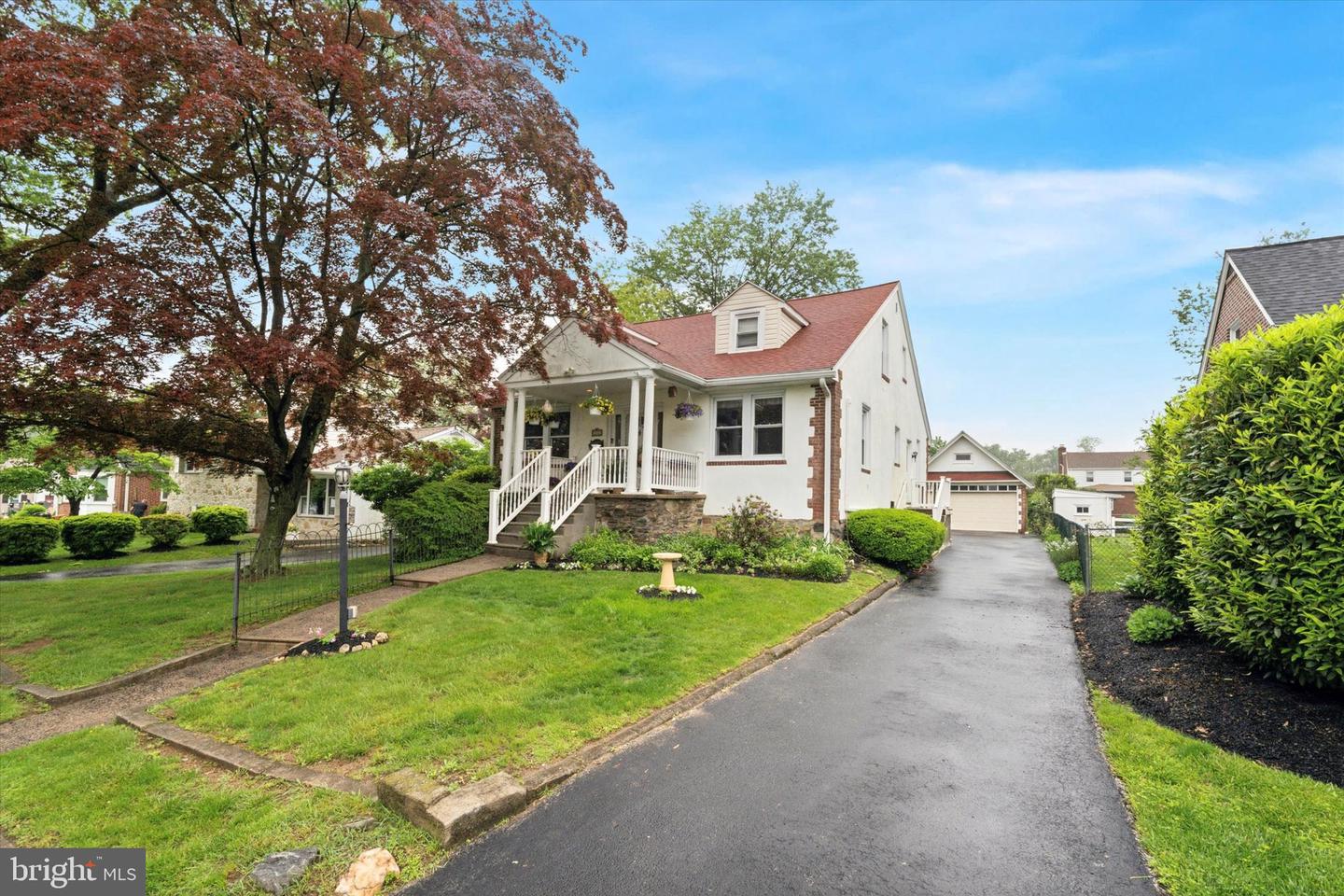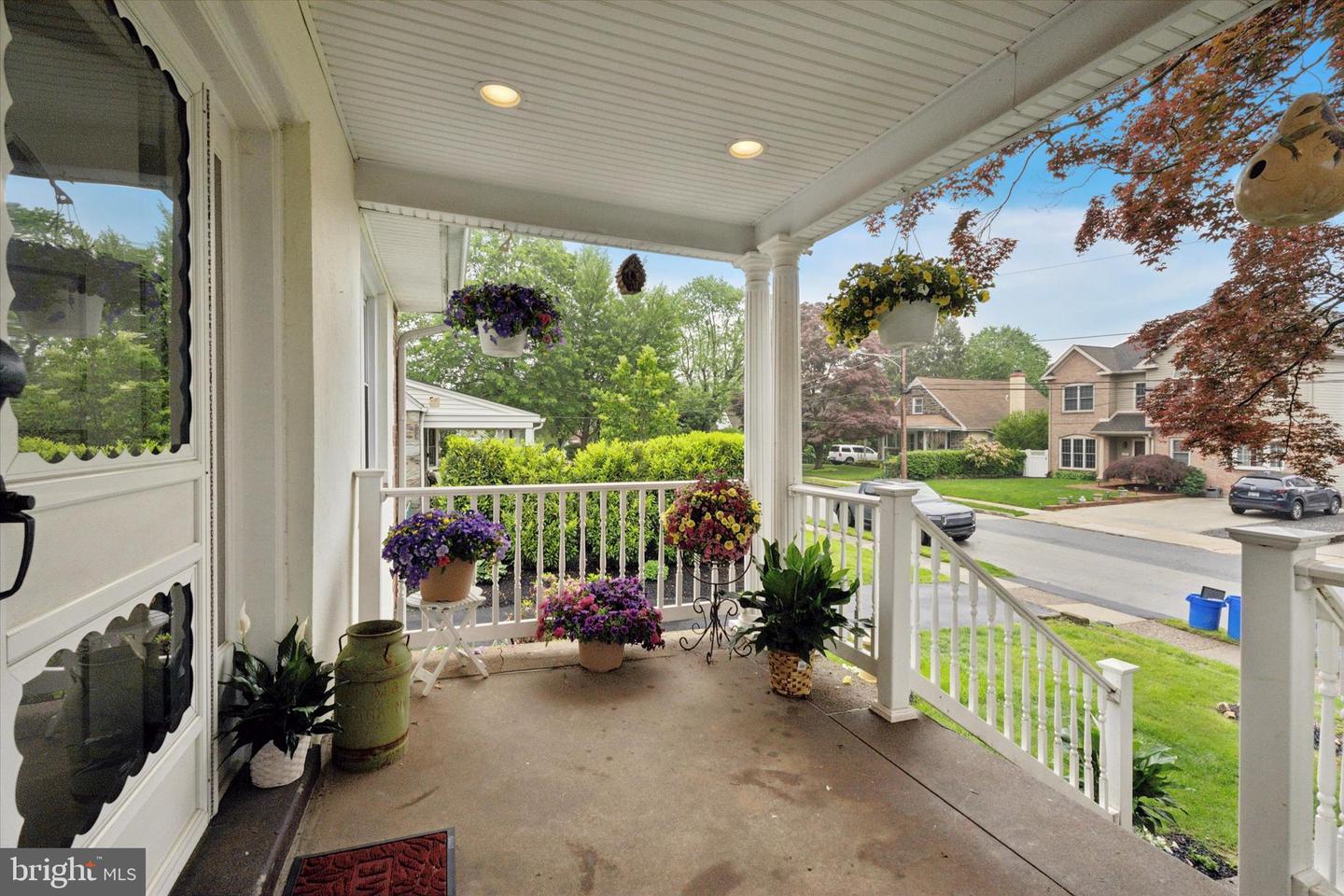


1442 Dorchester Rd, Havertown, PA 19083
$640,000
3
Beds
3
Baths
3,018
Sq Ft
Single Family
Active
Listed by
Tyler G Wagner
Compass Pennsylvania, LLC.
Last updated:
June 15, 2025, 01:54 PM
MLS#
PADE2091968
Source:
BRIGHTMLS
About This Home
Home Facts
Single Family
3 Baths
3 Bedrooms
Built in 1940
Price Summary
640,000
$212 per Sq. Ft.
MLS #:
PADE2091968
Last Updated:
June 15, 2025, 01:54 PM
Added:
3 day(s) ago
Rooms & Interior
Bedrooms
Total Bedrooms:
3
Bathrooms
Total Bathrooms:
3
Full Bathrooms:
3
Interior
Living Area:
3,018 Sq. Ft.
Structure
Structure
Architectural Style:
Cape Cod
Building Area:
3,018 Sq. Ft.
Year Built:
1940
Lot
Lot Size (Sq. Ft):
8,712
Finances & Disclosures
Price:
$640,000
Price per Sq. Ft:
$212 per Sq. Ft.
Contact an Agent
Yes, I would like more information from Coldwell Banker. Please use and/or share my information with a Coldwell Banker agent to contact me about my real estate needs.
By clicking Contact I agree a Coldwell Banker Agent may contact me by phone or text message including by automated means and prerecorded messages about real estate services, and that I can access real estate services without providing my phone number. I acknowledge that I have read and agree to the Terms of Use and Privacy Notice.
Contact an Agent
Yes, I would like more information from Coldwell Banker. Please use and/or share my information with a Coldwell Banker agent to contact me about my real estate needs.
By clicking Contact I agree a Coldwell Banker Agent may contact me by phone or text message including by automated means and prerecorded messages about real estate services, and that I can access real estate services without providing my phone number. I acknowledge that I have read and agree to the Terms of Use and Privacy Notice.