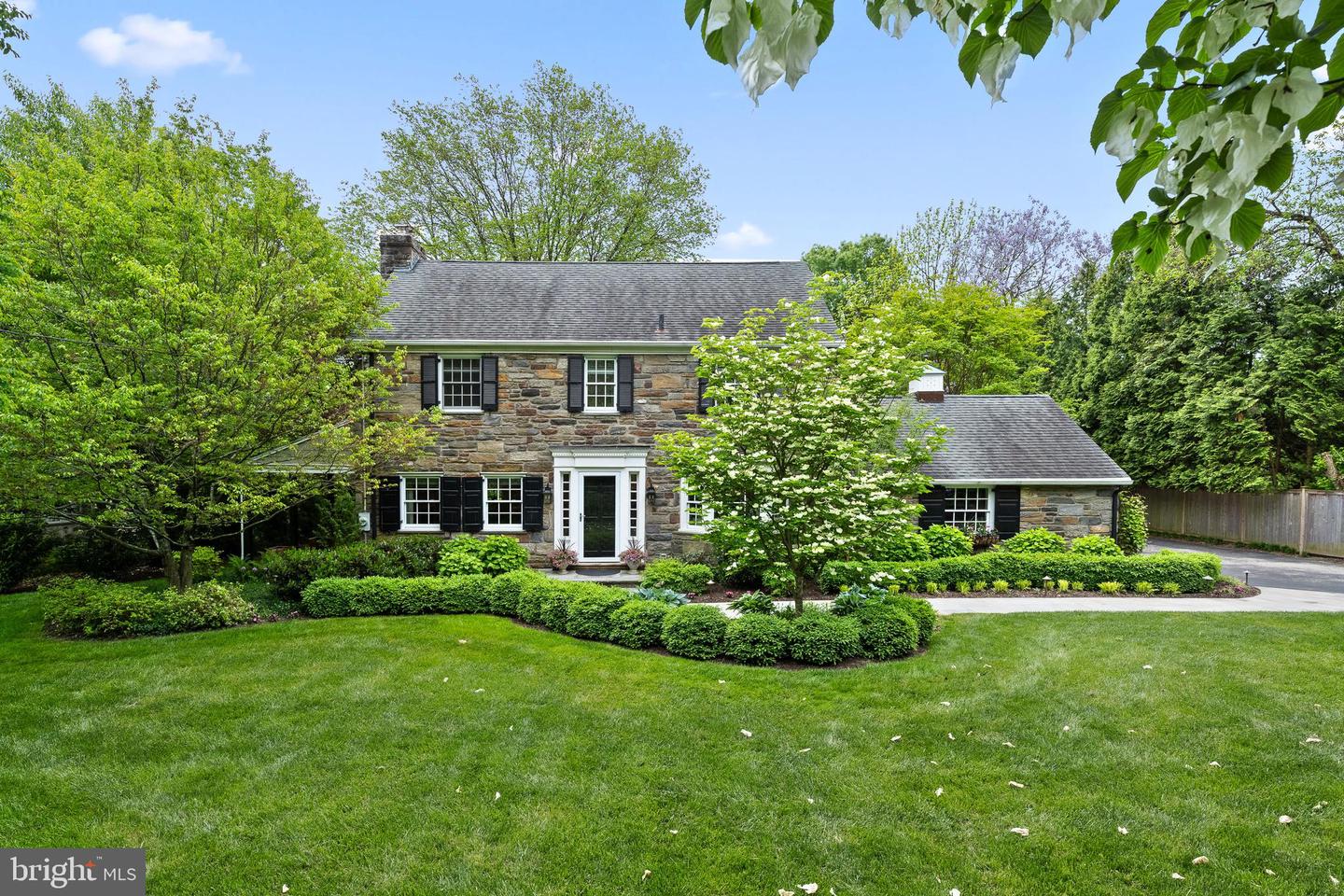Prepare to be wowed. This quintessential Main Line Stone Colonial, set on a level approximately 1.3 acre lot is surrounded by mature landscaping and beautiful gardens, located in the coveted estate Section of Haverford near Merion Golf Club. This 4/5 Bedroom 3.5 Bath home has been meticulously updated and is truly a private respite from it all, both inside and out. A stunning courtyard framed with fruit trees, grape vines and a unique green roof welcomes you onto the entry veranda. The gracious foyer opens into the expansive family room & breakfast room with a stunning gas fireplace and stone surround, recessed lighting, a wall of windows and French doors opening onto a delightful covered porch and deck perfect for relaxing and enjoying the manicured yard. The newly renovated designer kitchen with Thermador appliances, 6 burner gas range, professional hood, granite counters and tile backsplash is open to the family room. A Mudroom with custom built-in storage bench, coat rack, cabinetry & laundry room with direct garage access is also conveniently located off of the side foyer. The formal dining room with a fireplace, custom built-in bookshelves and access to a covered bluestone patio makes entertaining seamless. The living room is currently being utilized as a quiet study tucked away from the hub of the home. A fabulous layout for entertaining with all rooms radiating from the kitchen and multiple access points from indoor to outdoor living spaces. Beautiful refinished oak hardwoods span throughout the home, and a powder room completes this level. Upstairs the expanded primary suite has two custom built walk-in closets, a practical shared laundry chute and Juliet balcony for taking in the private, manicured and quiet backyard. The Primary bath features custom tile detail, skylight and frameless glass walk-in shower with built-in shelves. There are three additional spacious bedrooms with ample closet space as well as a 5th bedroom/den which overlooks the courtyard and has views of the flowering green roof. The en-suite bedroom & bath with walk-in shower and pedestal sink could be easily converted to a Jack-and-Jill bath. The 3rd hall bath is tastefully renovated with custom tile detail and skylight and has a tub for soaking. Walk-up attic makes for a great storage area and could be finished to add space to the home. The basement is finished and offers a media & exercise room area and great storage. The spectacular grounds are truly a retreat, the new maintenance-free TimberTech deck offers a quiet space overlooking the ample yard, a perfect spot for a pool! With 3 garages - there is plenty of parking. Convenient (5 mins) to both the R5 & High Speed train, Haverford College's pond & arboretum, Haverford Square shopping & restaurants as well as nature trails & Community Center at Haverford Reserve and a quick commute to center city, make this a prime location.
