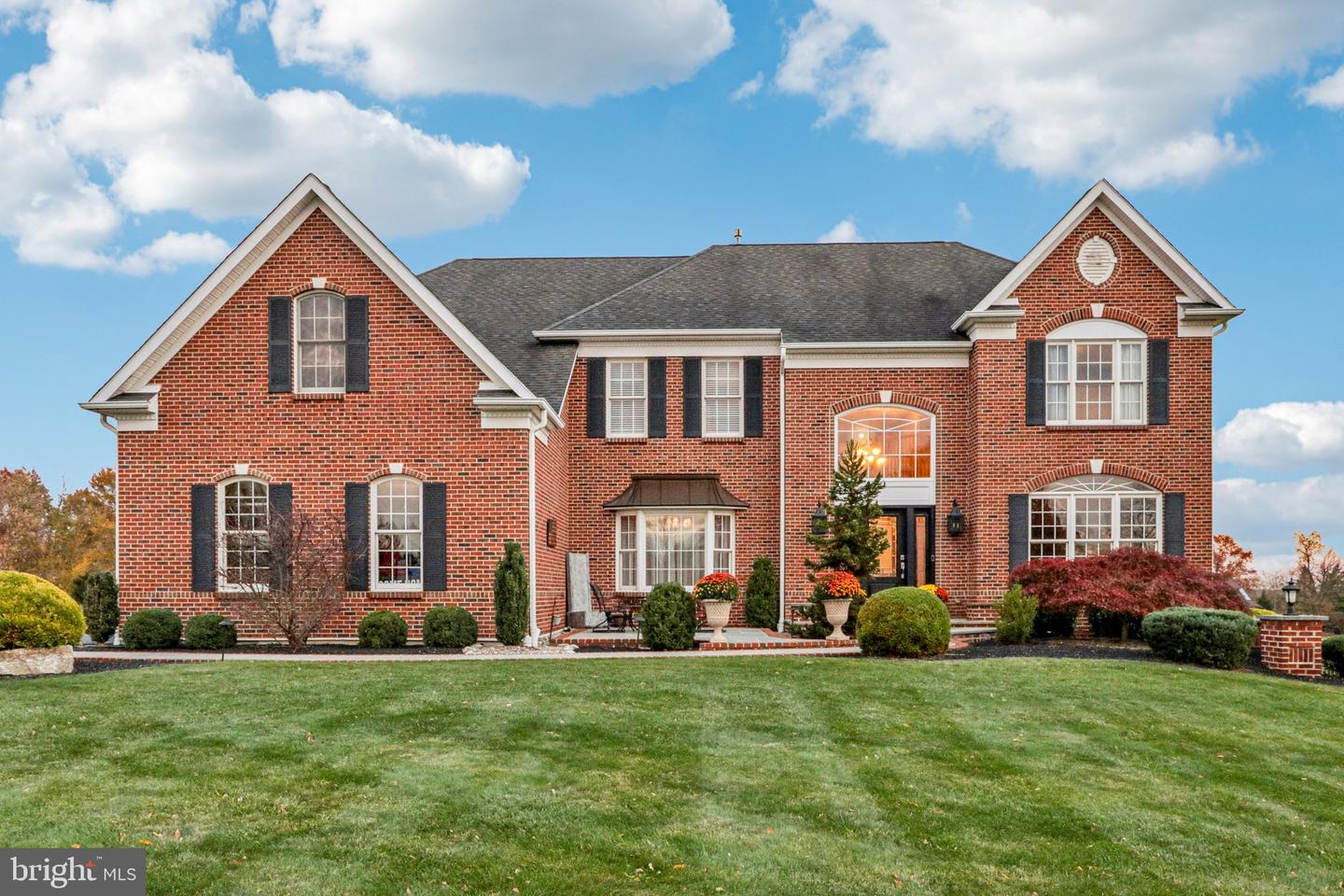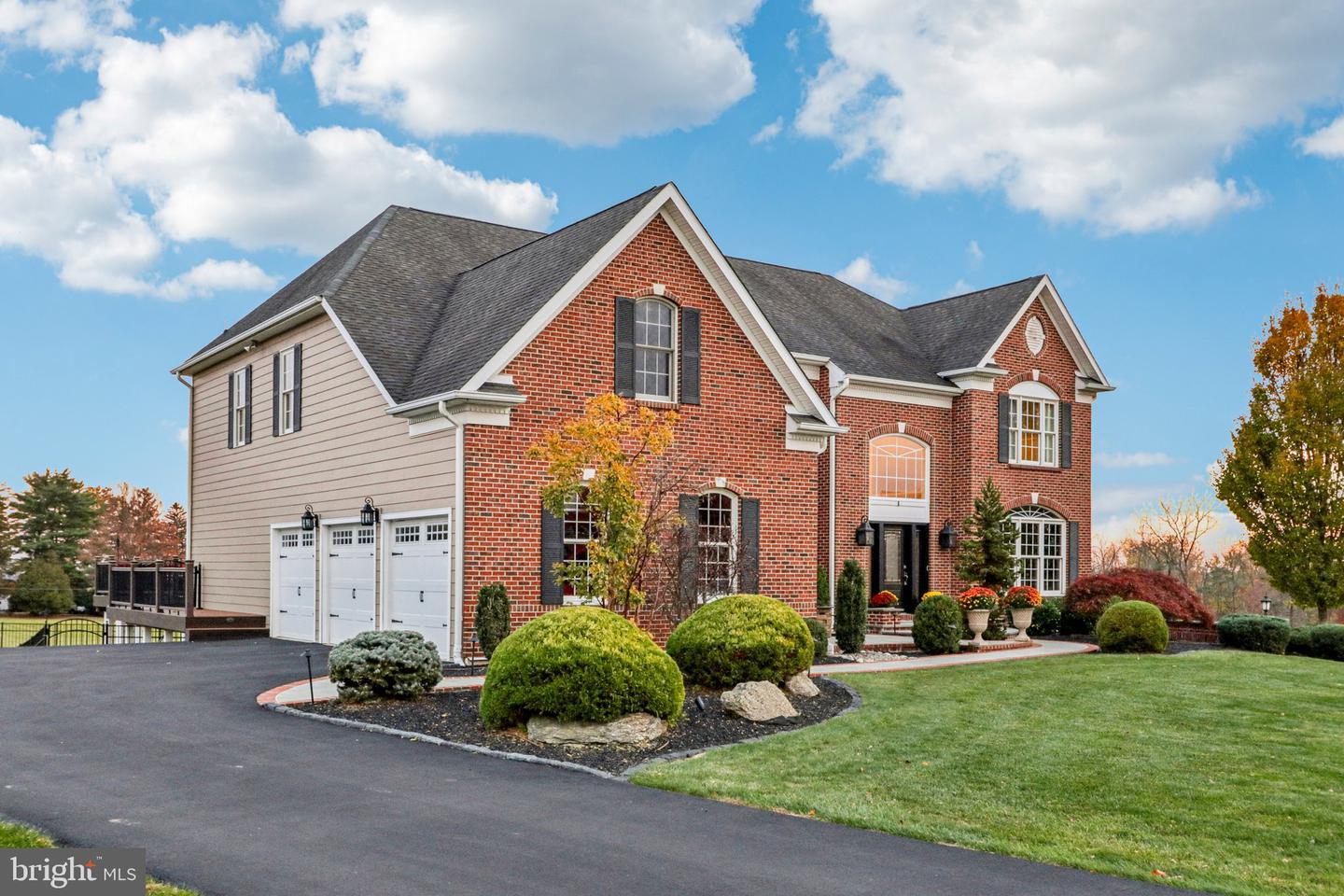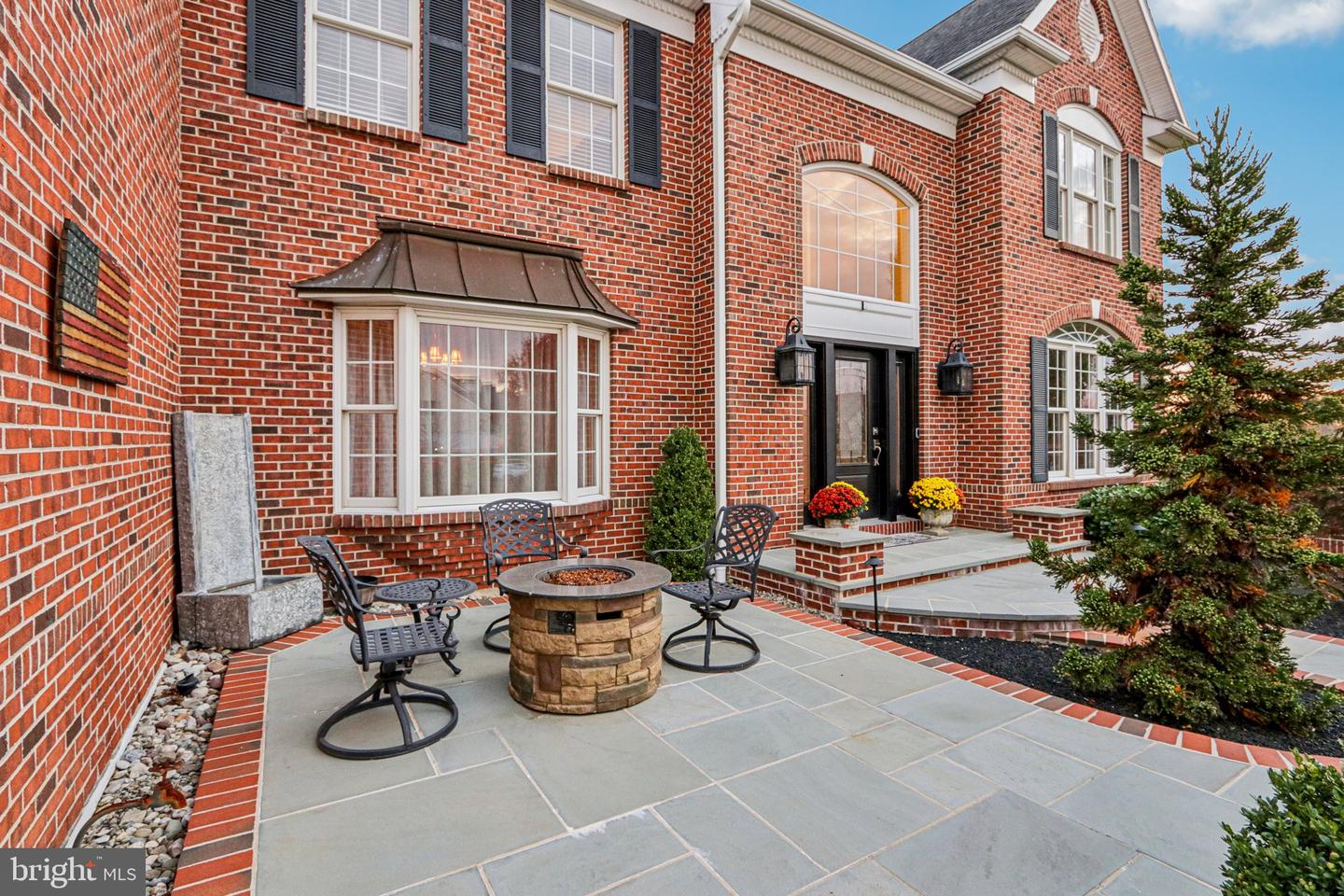


433 Elizabeth Way, Hatfield, PA 19440
$1,050,000
4
Beds
4
Baths
5,798
Sq Ft
Single Family
Pending
Listed by
Jeffrey M Palmer
Bhhs Fox & Roach-Blue Bell
Last updated:
November 25, 2025, 08:44 AM
MLS#
PABU2109058
Source:
BRIGHTMLS
About This Home
Home Facts
Single Family
4 Baths
4 Bedrooms
Built in 2005
Price Summary
1,050,000
$181 per Sq. Ft.
MLS #:
PABU2109058
Last Updated:
November 25, 2025, 08:44 AM
Added:
13 day(s) ago
Rooms & Interior
Bedrooms
Total Bedrooms:
4
Bathrooms
Total Bathrooms:
4
Full Bathrooms:
3
Interior
Living Area:
5,798 Sq. Ft.
Structure
Structure
Architectural Style:
Colonial
Building Area:
5,798 Sq. Ft.
Year Built:
2005
Lot
Lot Size (Sq. Ft):
32,670
Finances & Disclosures
Price:
$1,050,000
Price per Sq. Ft:
$181 per Sq. Ft.
Contact an Agent
Yes, I would like more information from Coldwell Banker. Please use and/or share my information with a Coldwell Banker agent to contact me about my real estate needs.
By clicking Contact I agree a Coldwell Banker Agent may contact me by phone or text message including by automated means and prerecorded messages about real estate services, and that I can access real estate services without providing my phone number. I acknowledge that I have read and agree to the Terms of Use and Privacy Notice.
Contact an Agent
Yes, I would like more information from Coldwell Banker. Please use and/or share my information with a Coldwell Banker agent to contact me about my real estate needs.
By clicking Contact I agree a Coldwell Banker Agent may contact me by phone or text message including by automated means and prerecorded messages about real estate services, and that I can access real estate services without providing my phone number. I acknowledge that I have read and agree to the Terms of Use and Privacy Notice.