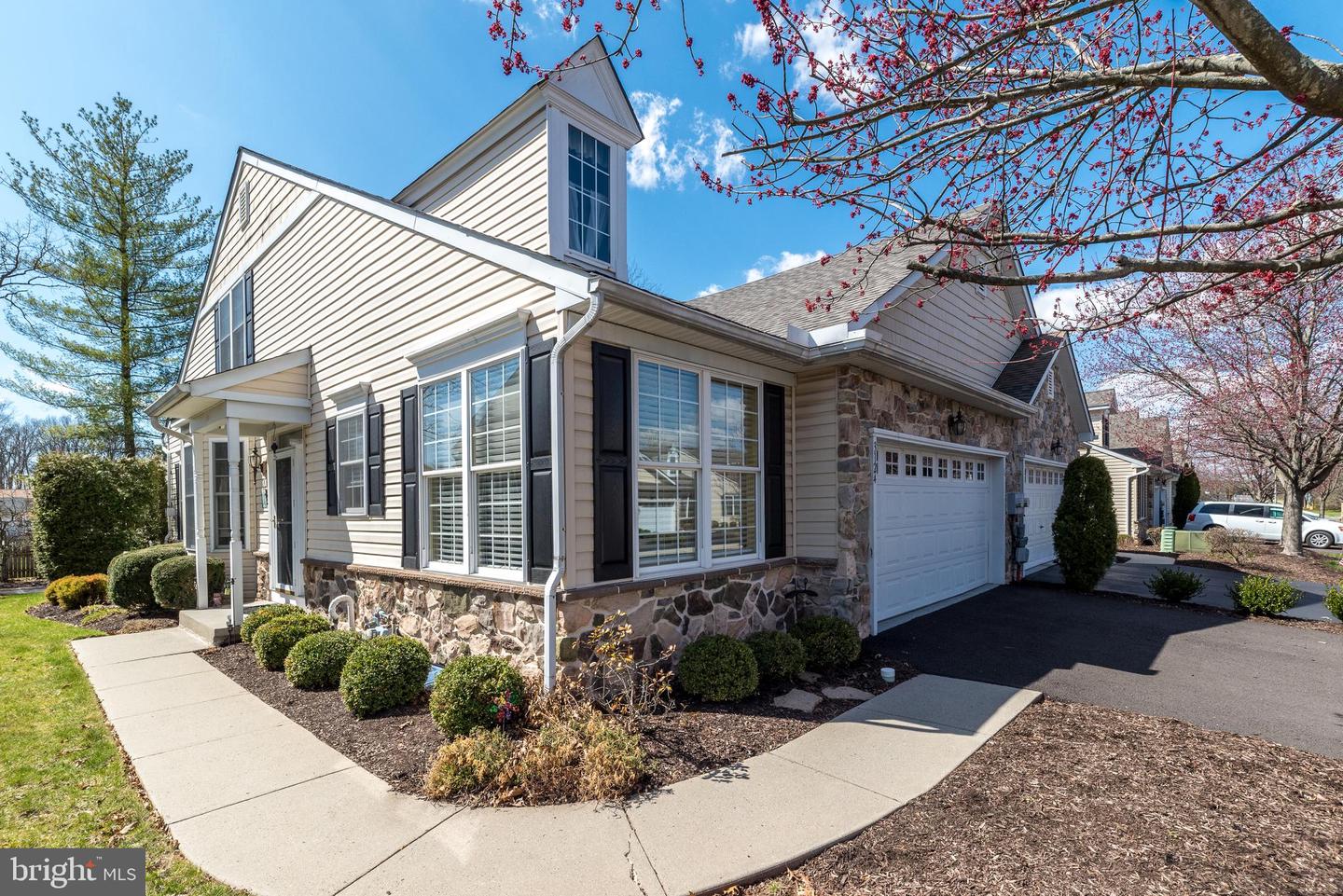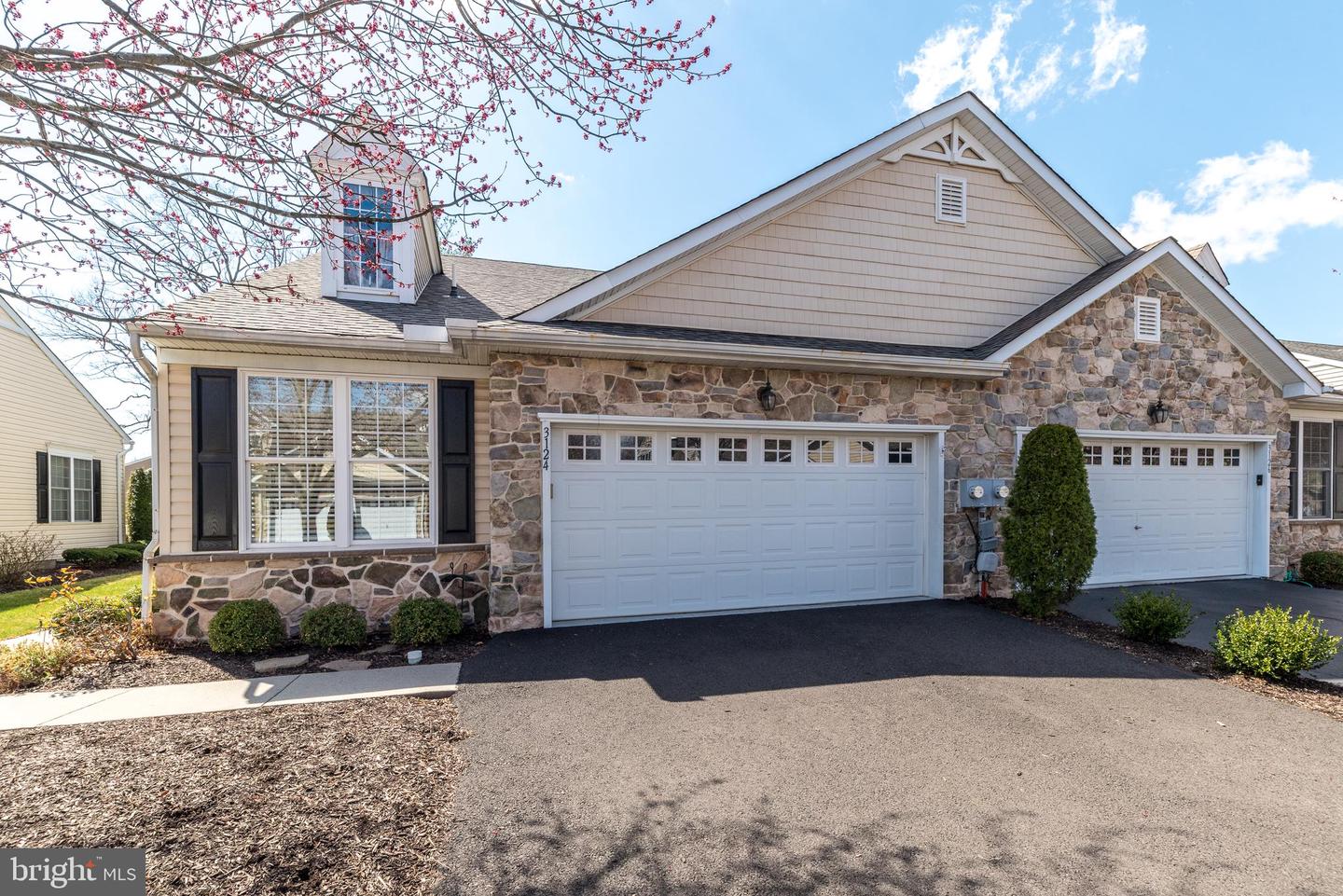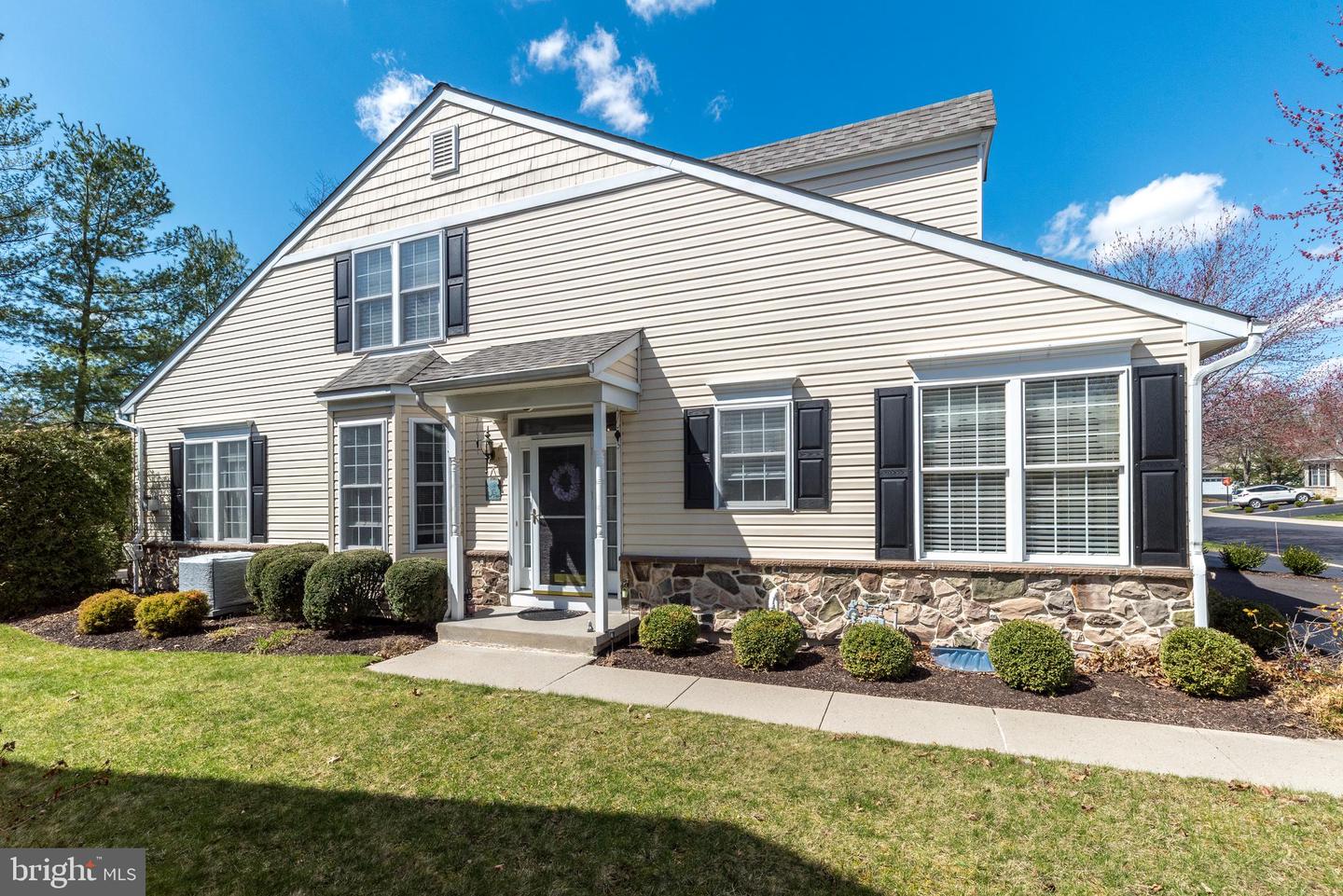


3124 Arbour Green Ct, Hatfield, PA 19440
Pending
Listed by
Susan L Wright
Bhhs Fox & Roach-Blue Bell
Last updated:
June 18, 2025, 07:25 AM
MLS#
PAMC2139188
Source:
BRIGHTMLS
About This Home
Home Facts
Single Family
3 Baths
2 Bedrooms
Built in 2003
Price Summary
445,000
$231 per Sq. Ft.
MLS #:
PAMC2139188
Last Updated:
June 18, 2025, 07:25 AM
Added:
8 day(s) ago
Rooms & Interior
Bedrooms
Total Bedrooms:
2
Bathrooms
Total Bathrooms:
3
Full Bathrooms:
2
Interior
Living Area:
1,919 Sq. Ft.
Structure
Structure
Architectural Style:
Carriage House
Building Area:
1,919 Sq. Ft.
Year Built:
2003
Lot
Lot Size (Sq. Ft):
1,742
Finances & Disclosures
Price:
$445,000
Price per Sq. Ft:
$231 per Sq. Ft.
Contact an Agent
Yes, I would like more information from Coldwell Banker. Please use and/or share my information with a Coldwell Banker agent to contact me about my real estate needs.
By clicking Contact I agree a Coldwell Banker Agent may contact me by phone or text message including by automated means and prerecorded messages about real estate services, and that I can access real estate services without providing my phone number. I acknowledge that I have read and agree to the Terms of Use and Privacy Notice.
Contact an Agent
Yes, I would like more information from Coldwell Banker. Please use and/or share my information with a Coldwell Banker agent to contact me about my real estate needs.
By clicking Contact I agree a Coldwell Banker Agent may contact me by phone or text message including by automated means and prerecorded messages about real estate services, and that I can access real estate services without providing my phone number. I acknowledge that I have read and agree to the Terms of Use and Privacy Notice.