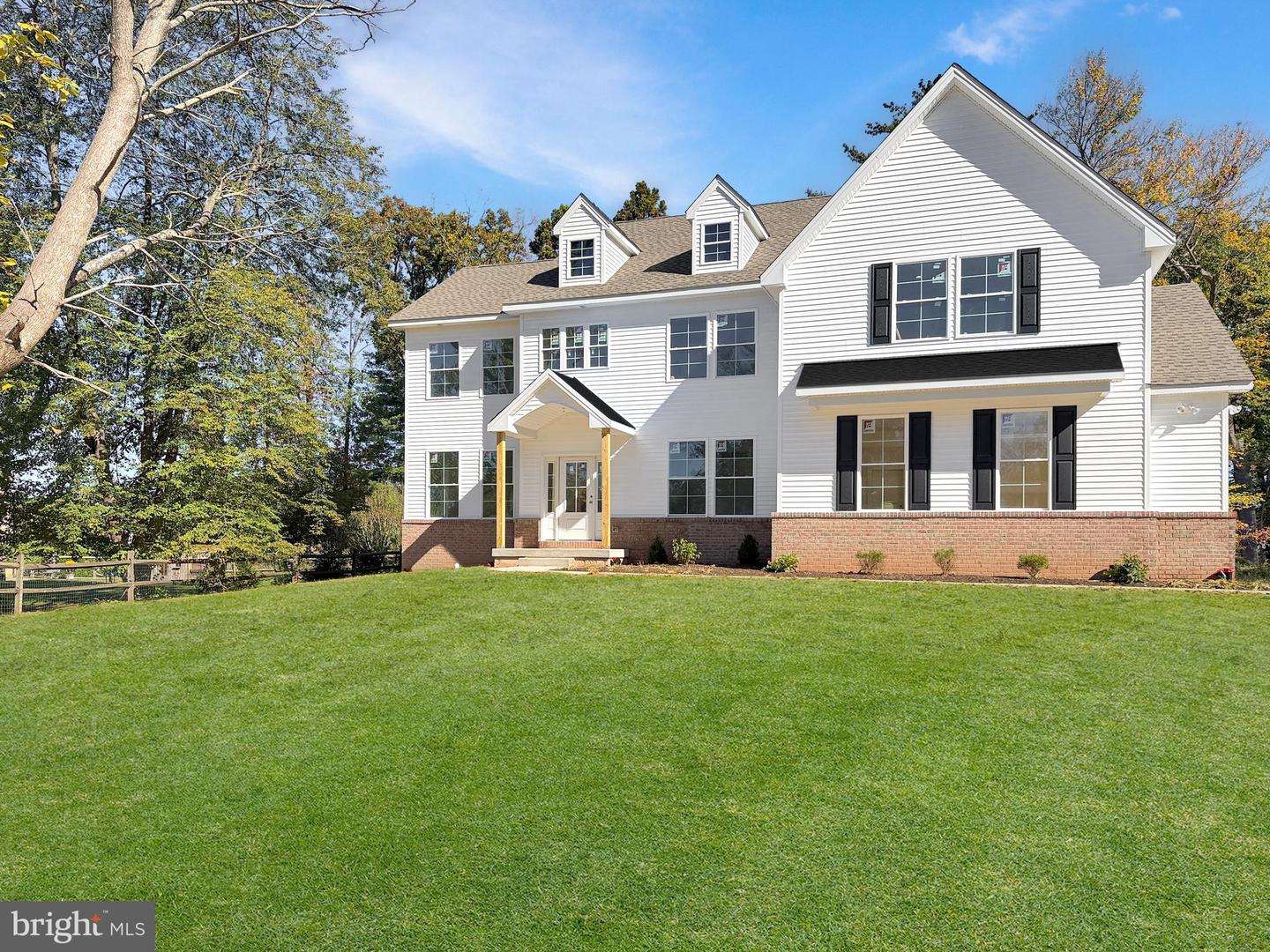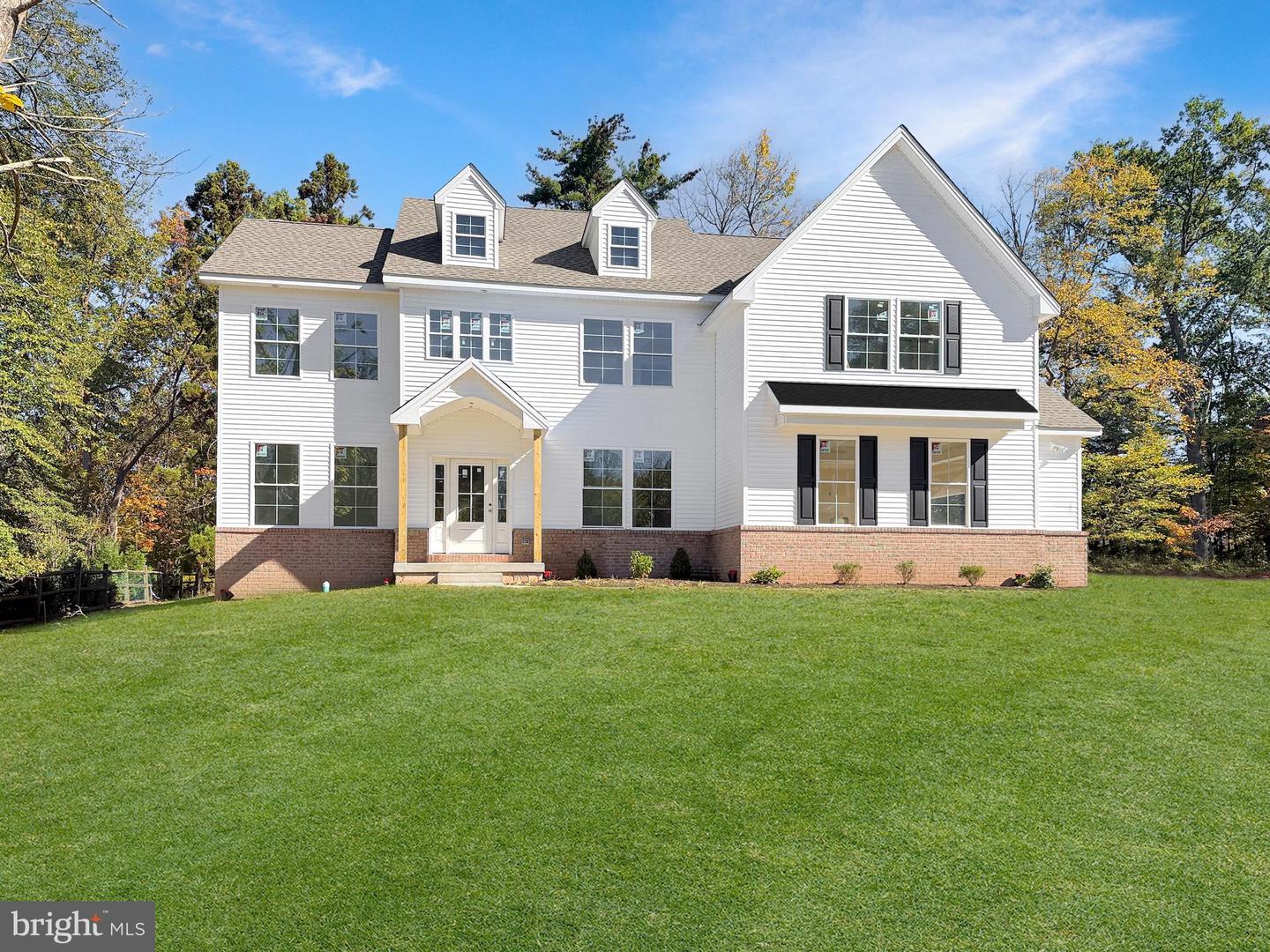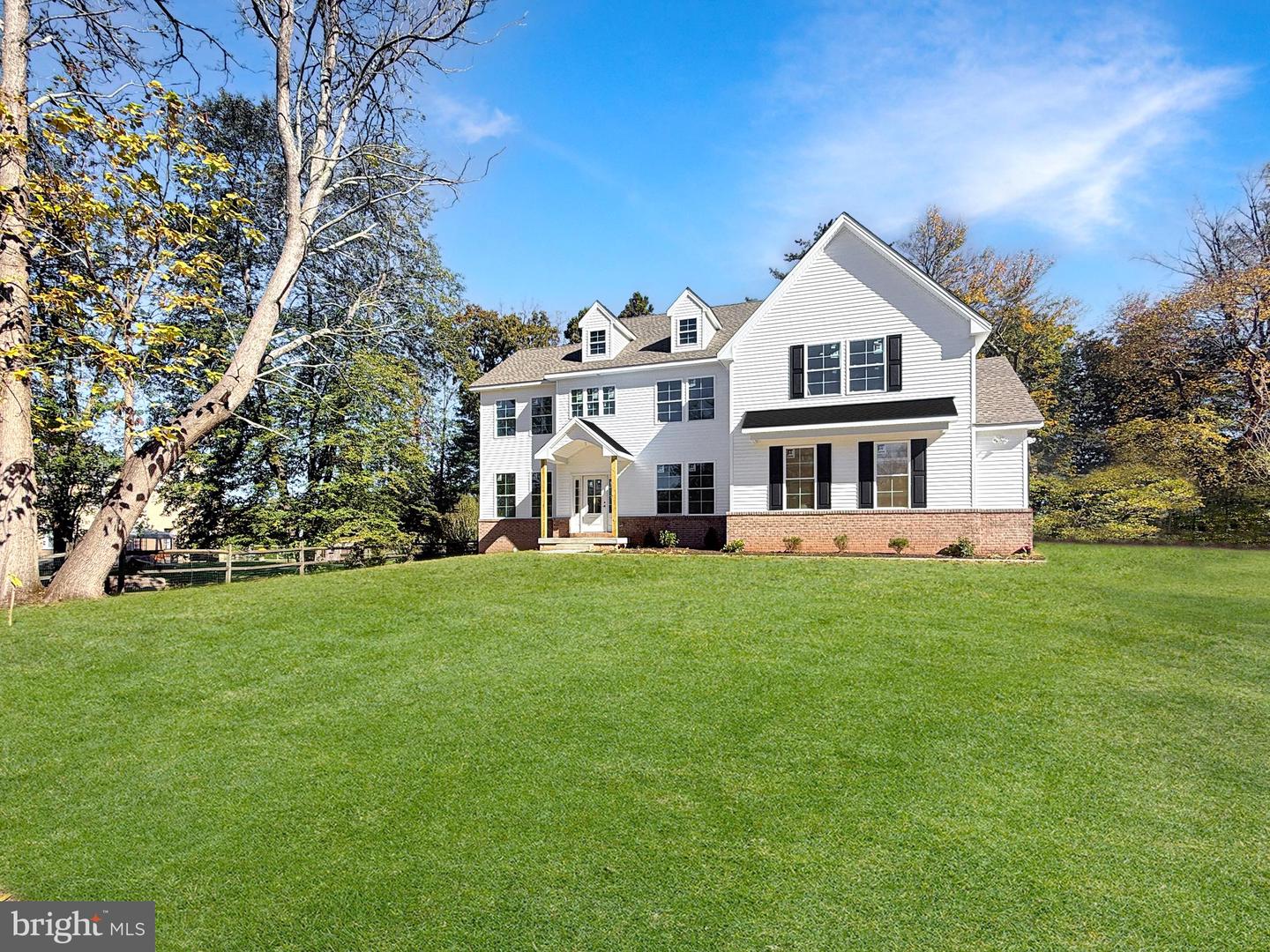Lot 2 N Line St, Hatfield, PA 19440
$1,149,000
4
Beds
4
Baths
4,200
Sq Ft
Single Family
Active
Listed by
William Theodore Eagles Jr.
Long & Foster Real Estate, Inc.
Last updated:
October 30, 2025, 01:40 PM
MLS#
PAMC2158624
Source:
BRIGHTMLS
About This Home
Home Facts
Single Family
4 Baths
4 Bedrooms
Built in 2025
Price Summary
1,149,000
$273 per Sq. Ft.
MLS #:
PAMC2158624
Last Updated:
October 30, 2025, 01:40 PM
Added:
16 day(s) ago
Rooms & Interior
Bedrooms
Total Bedrooms:
4
Bathrooms
Total Bathrooms:
4
Full Bathrooms:
3
Interior
Living Area:
4,200 Sq. Ft.
Structure
Structure
Architectural Style:
Colonial
Building Area:
4,200 Sq. Ft.
Year Built:
2025
Lot
Lot Size (Sq. Ft):
21,780
Finances & Disclosures
Price:
$1,149,000
Price per Sq. Ft:
$273 per Sq. Ft.
See this home in person
Attend an upcoming open house
Sat, Nov 1
01:00 PM - 03:00 PMSun, Nov 2
01:00 PM - 03:00 PMContact an Agent
Yes, I would like more information from Coldwell Banker. Please use and/or share my information with a Coldwell Banker agent to contact me about my real estate needs.
By clicking Contact I agree a Coldwell Banker Agent may contact me by phone or text message including by automated means and prerecorded messages about real estate services, and that I can access real estate services without providing my phone number. I acknowledge that I have read and agree to the Terms of Use and Privacy Notice.
Contact an Agent
Yes, I would like more information from Coldwell Banker. Please use and/or share my information with a Coldwell Banker agent to contact me about my real estate needs.
By clicking Contact I agree a Coldwell Banker Agent may contact me by phone or text message including by automated means and prerecorded messages about real estate services, and that I can access real estate services without providing my phone number. I acknowledge that I have read and agree to the Terms of Use and Privacy Notice.


