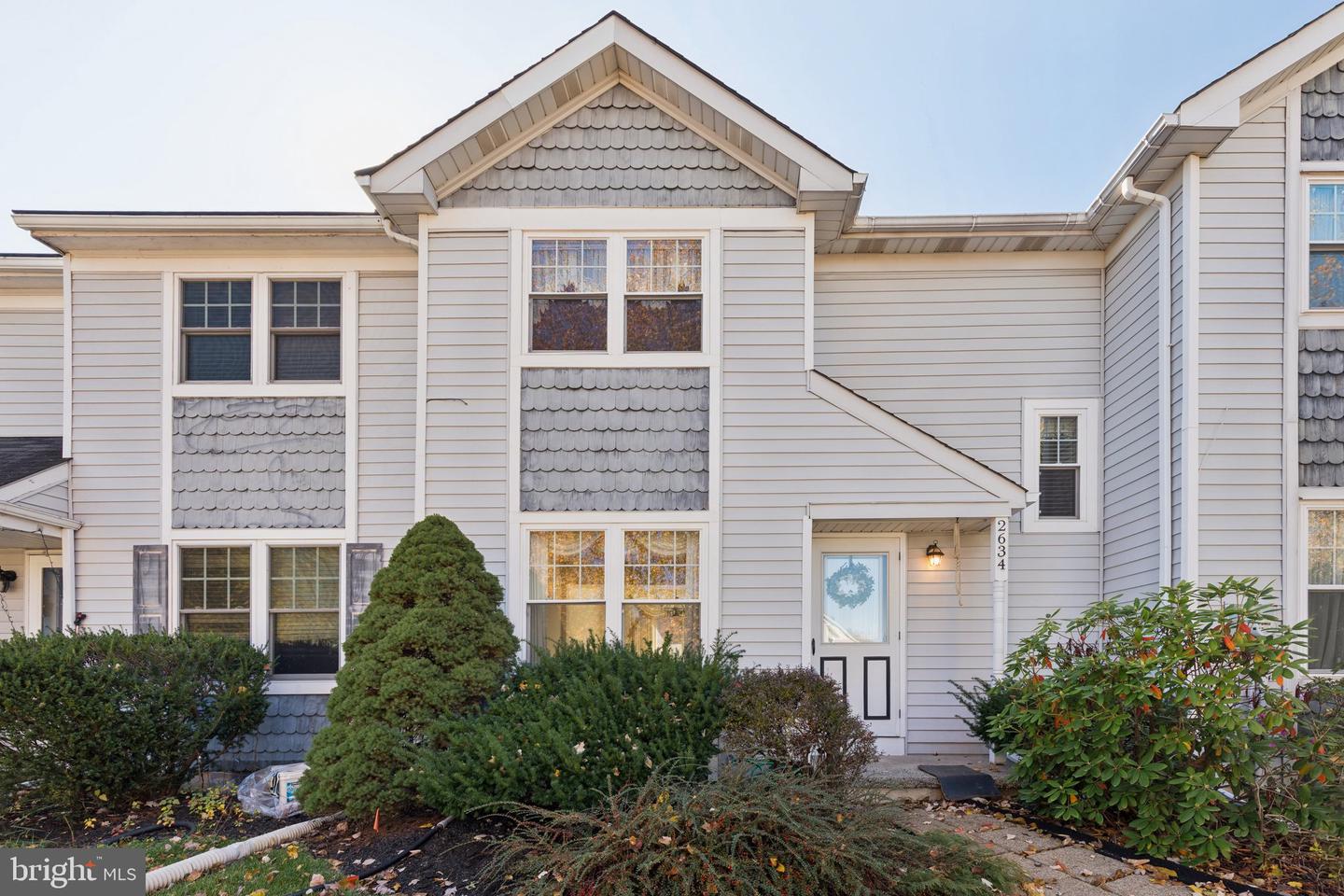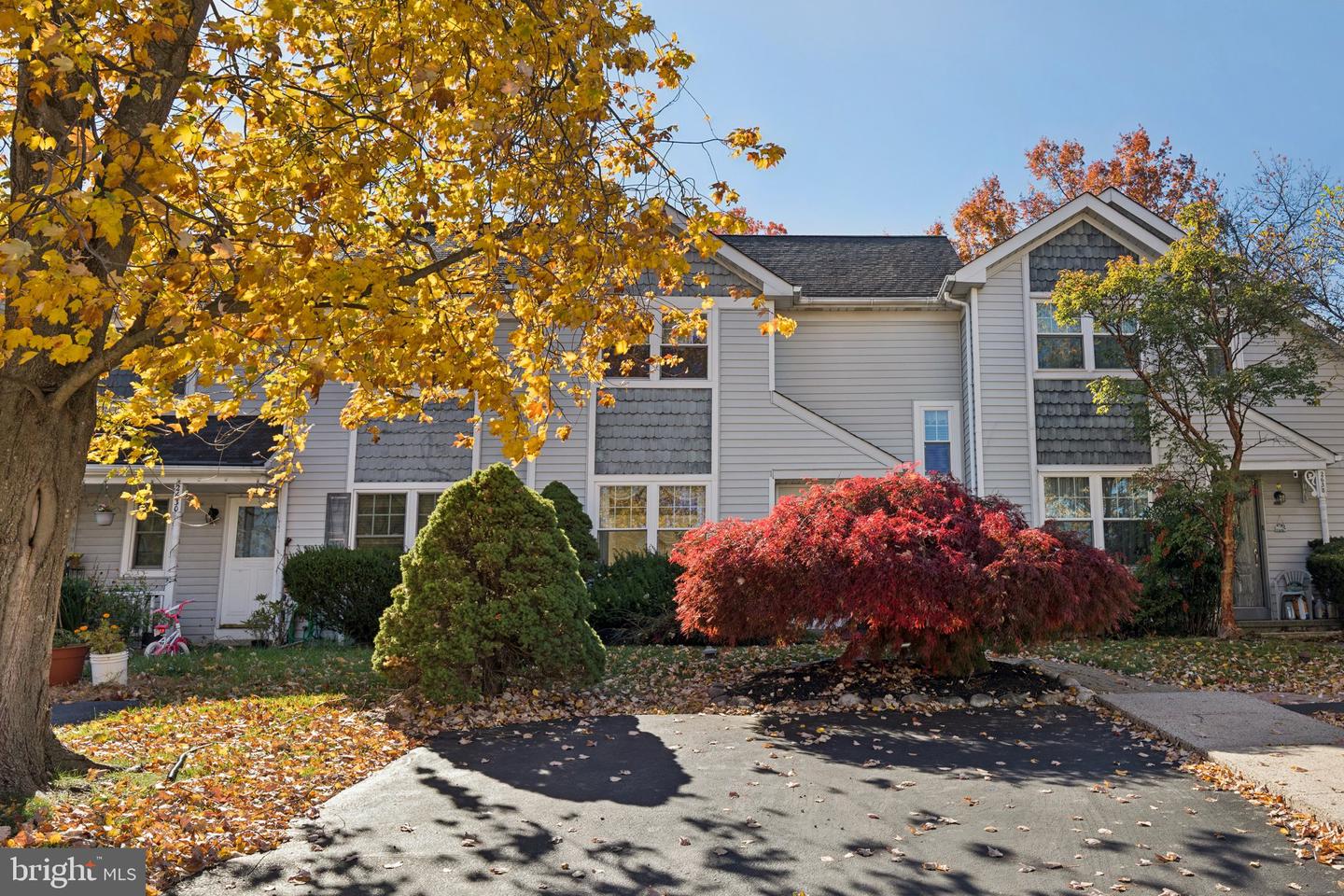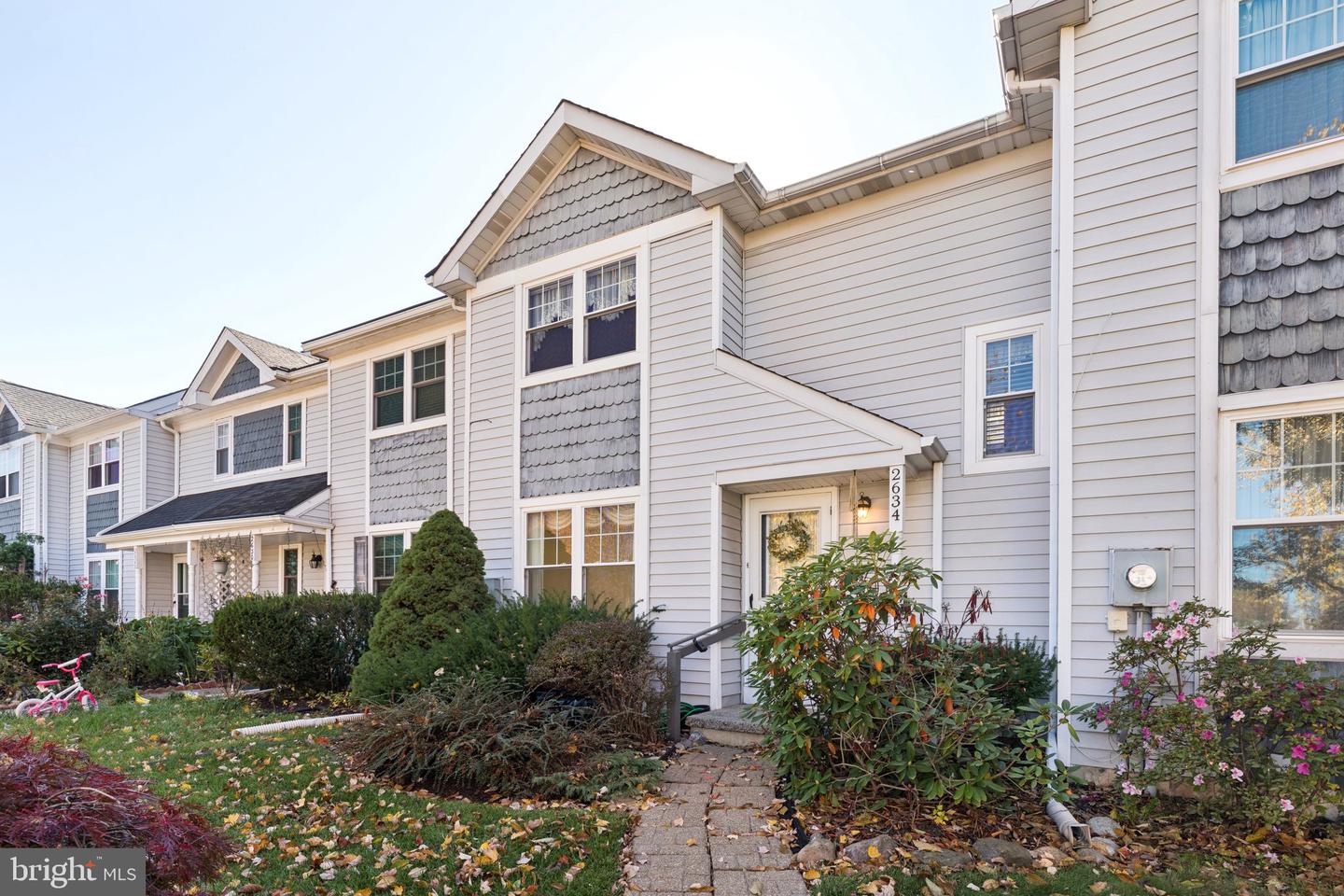


2634 Jean Dr, Hatfield, PA 19440
$285,000
2
Beds
1
Bath
1,152
Sq Ft
Townhouse
Pending
Listed by
Steven T Hull
RE/MAX One Realty
Last updated:
November 25, 2025, 08:44 AM
MLS#
PAMC2160436
Source:
BRIGHTMLS
About This Home
Home Facts
Townhouse
1 Bath
2 Bedrooms
Built in 1986
Price Summary
285,000
$247 per Sq. Ft.
MLS #:
PAMC2160436
Last Updated:
November 25, 2025, 08:44 AM
Added:
20 day(s) ago
Rooms & Interior
Bedrooms
Total Bedrooms:
2
Bathrooms
Total Bathrooms:
1
Full Bathrooms:
1
Interior
Living Area:
1,152 Sq. Ft.
Structure
Structure
Architectural Style:
AirLite
Building Area:
1,152 Sq. Ft.
Year Built:
1986
Lot
Lot Size (Sq. Ft):
3,484
Finances & Disclosures
Price:
$285,000
Price per Sq. Ft:
$247 per Sq. Ft.
Contact an Agent
Yes, I would like more information from Coldwell Banker. Please use and/or share my information with a Coldwell Banker agent to contact me about my real estate needs.
By clicking Contact I agree a Coldwell Banker Agent may contact me by phone or text message including by automated means and prerecorded messages about real estate services, and that I can access real estate services without providing my phone number. I acknowledge that I have read and agree to the Terms of Use and Privacy Notice.
Contact an Agent
Yes, I would like more information from Coldwell Banker. Please use and/or share my information with a Coldwell Banker agent to contact me about my real estate needs.
By clicking Contact I agree a Coldwell Banker Agent may contact me by phone or text message including by automated means and prerecorded messages about real estate services, and that I can access real estate services without providing my phone number. I acknowledge that I have read and agree to the Terms of Use and Privacy Notice.