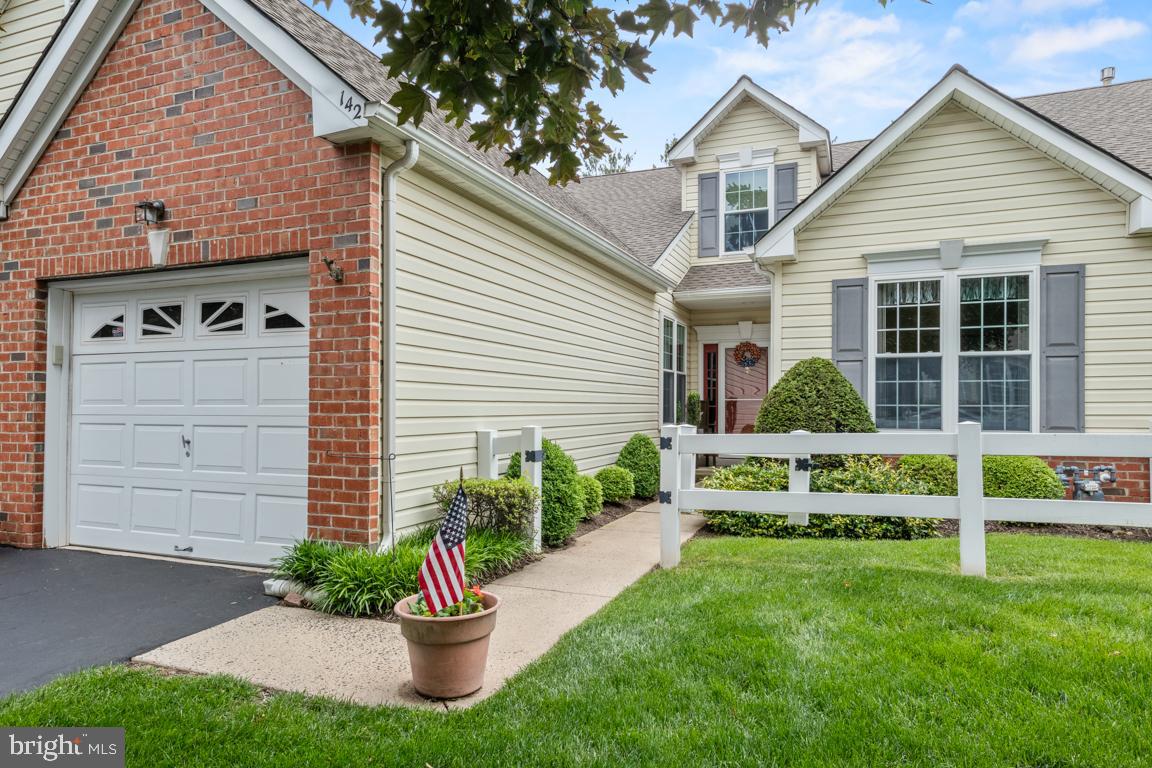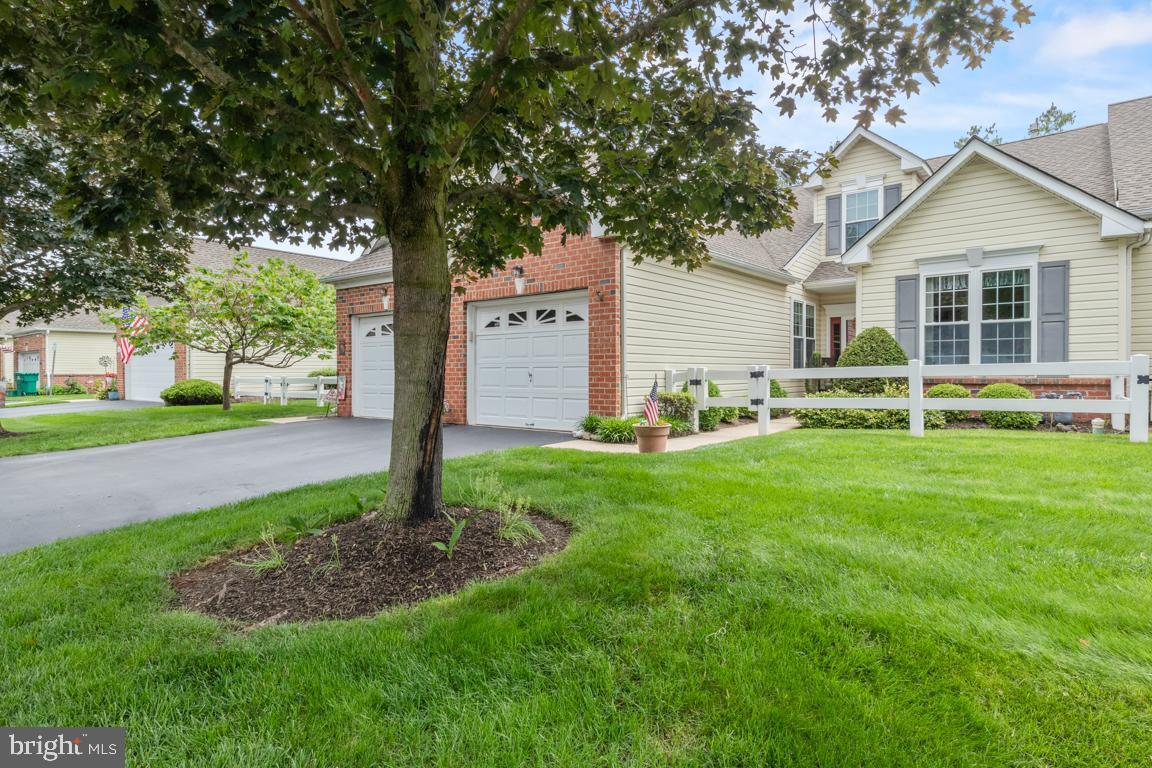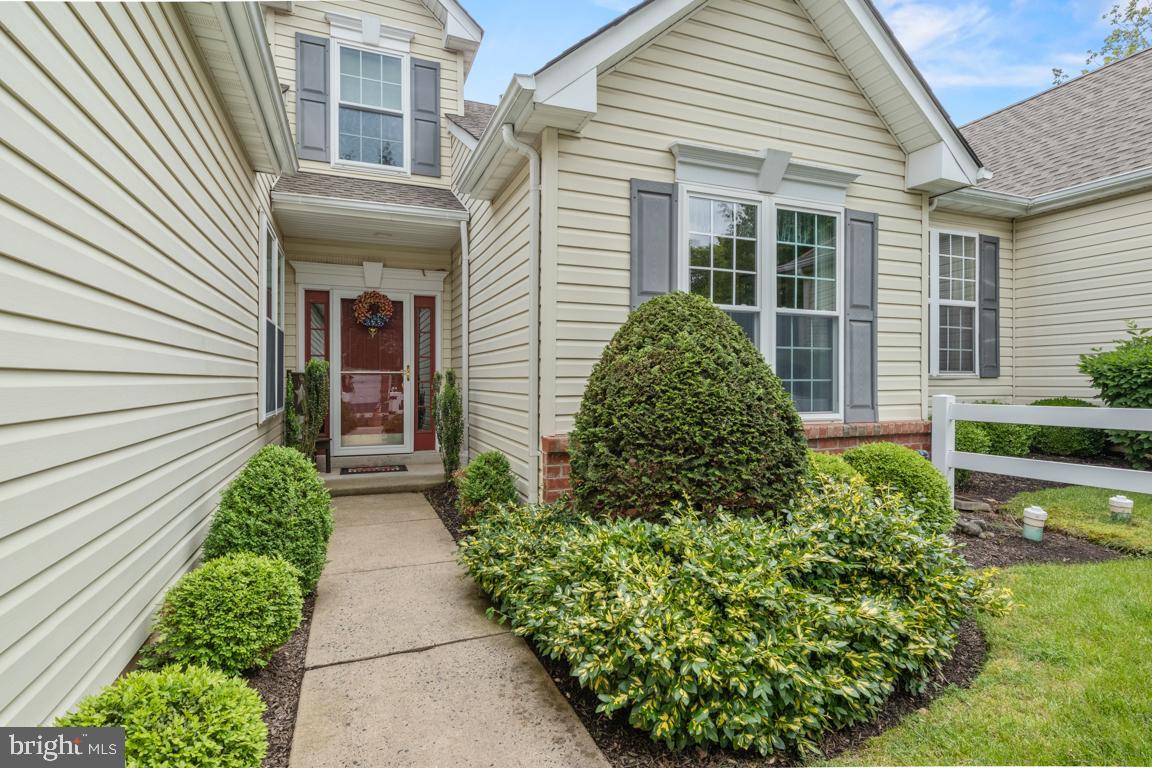


142 Wyndham Woods Way, Hatfield, PA 19440
$399,900
2
Beds
2
Baths
1,757
Sq Ft
Single Family
Pending
Listed by
Katelyn E Mathe
Jordan Hittle
Keller Williams Real Estate-Montgomeryville
Last updated:
June 18, 2025, 07:25 AM
MLS#
PAMC2142502
Source:
BRIGHTMLS
About This Home
Home Facts
Single Family
2 Baths
2 Bedrooms
Built in 2000
Price Summary
399,900
$227 per Sq. Ft.
MLS #:
PAMC2142502
Last Updated:
June 18, 2025, 07:25 AM
Added:
14 day(s) ago
Rooms & Interior
Bedrooms
Total Bedrooms:
2
Bathrooms
Total Bathrooms:
2
Full Bathrooms:
2
Interior
Living Area:
1,757 Sq. Ft.
Structure
Structure
Architectural Style:
Victorian
Building Area:
1,757 Sq. Ft.
Year Built:
2000
Lot
Lot Size (Sq. Ft):
1,742
Finances & Disclosures
Price:
$399,900
Price per Sq. Ft:
$227 per Sq. Ft.
Contact an Agent
Yes, I would like more information from Coldwell Banker. Please use and/or share my information with a Coldwell Banker agent to contact me about my real estate needs.
By clicking Contact I agree a Coldwell Banker Agent may contact me by phone or text message including by automated means and prerecorded messages about real estate services, and that I can access real estate services without providing my phone number. I acknowledge that I have read and agree to the Terms of Use and Privacy Notice.
Contact an Agent
Yes, I would like more information from Coldwell Banker. Please use and/or share my information with a Coldwell Banker agent to contact me about my real estate needs.
By clicking Contact I agree a Coldwell Banker Agent may contact me by phone or text message including by automated means and prerecorded messages about real estate services, and that I can access real estate services without providing my phone number. I acknowledge that I have read and agree to the Terms of Use and Privacy Notice.