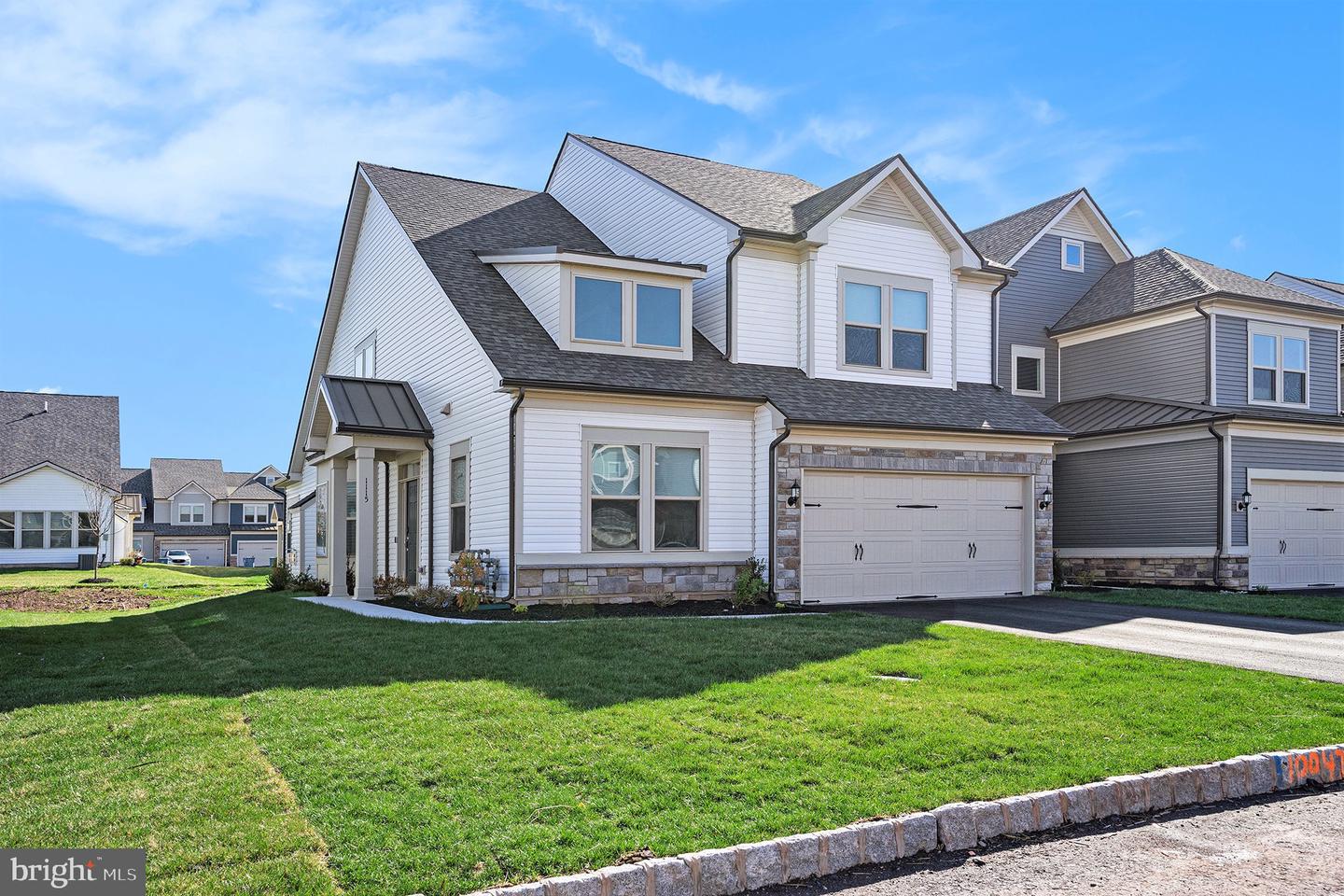Local Realty Service Provided By: Coldwell Banker Schiavone & Associates

1115 Wright St, Hatfield, PA 19440
$695,000
3
Beds
3
Baths
2,610
Sq Ft
Townhouse
Sold
Listed by
Brenda P Altomare
Cynthia L Wadsworth
Bought with Equity Pennsylvania Real Estate
eXp Realty, LLC.
MLS#
PAMC2135222
Source:
BRIGHTMLS
Sorry, we are unable to map this address
About This Home
Home Facts
Townhouse
3 Baths
3 Bedrooms
Built in 2024
Price Summary
695,000
$266 per Sq. Ft.
MLS #:
PAMC2135222
Sold:
June 3, 2025
Rooms & Interior
Bedrooms
Total Bedrooms:
3
Bathrooms
Total Bathrooms:
3
Full Bathrooms:
2
Interior
Living Area:
2,610 Sq. Ft.
Structure
Structure
Architectural Style:
Victorian
Building Area:
2,610 Sq. Ft.
Year Built:
2024
Lot
Lot Size (Sq. Ft):
6,098
Finances & Disclosures
Price:
$695,000
Price per Sq. Ft:
$266 per Sq. Ft.
Source:BRIGHTMLS
The information being provided by Bright Mls is for the consumer’s personal, non-commercial use and may not be used for any purpose other than to identify prospective properties consumers may be interested in purchasing. The information is deemed reliable but not guaranteed and should therefore be independently verified. © 2025 Bright Mls All rights reserved.