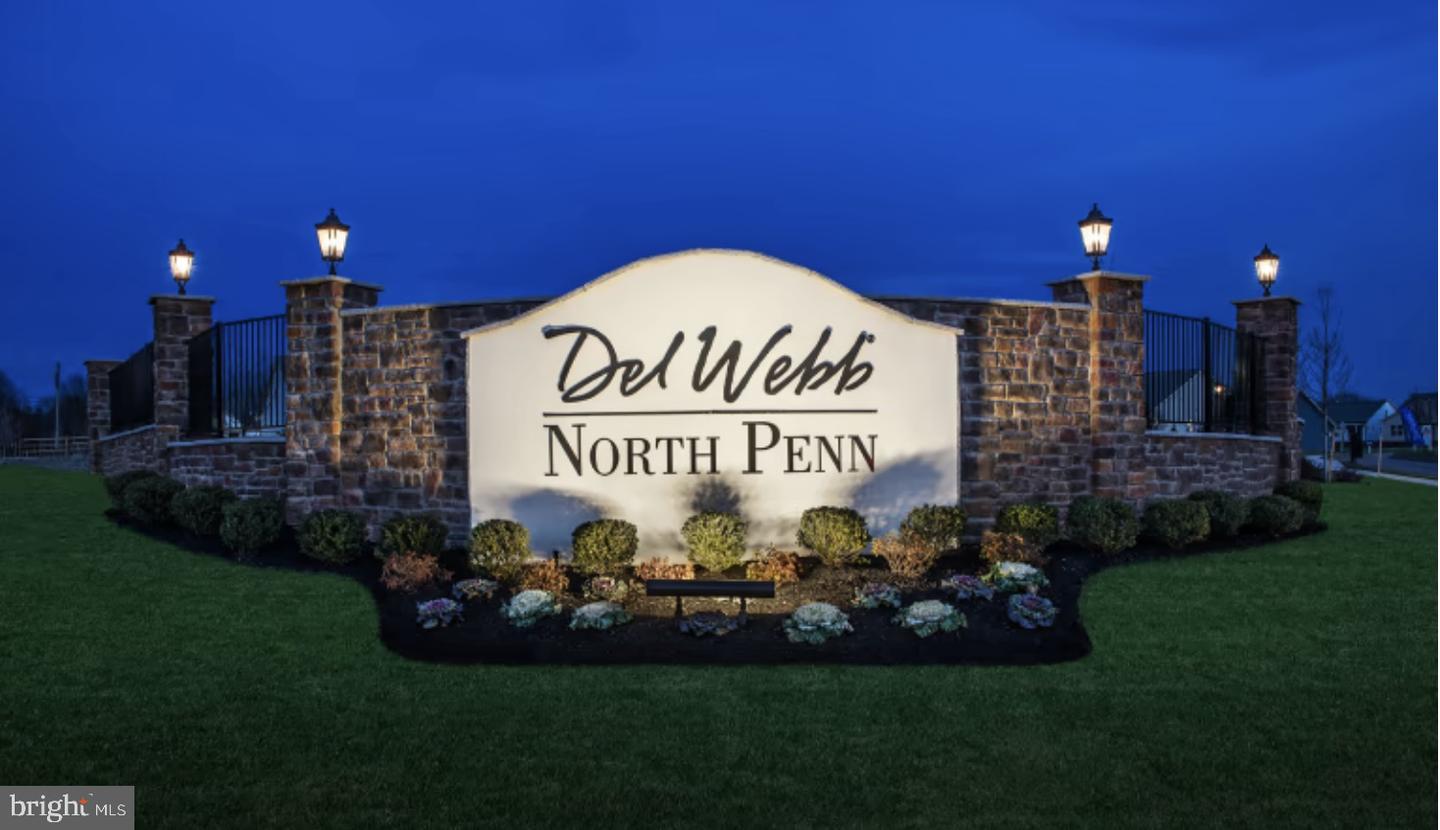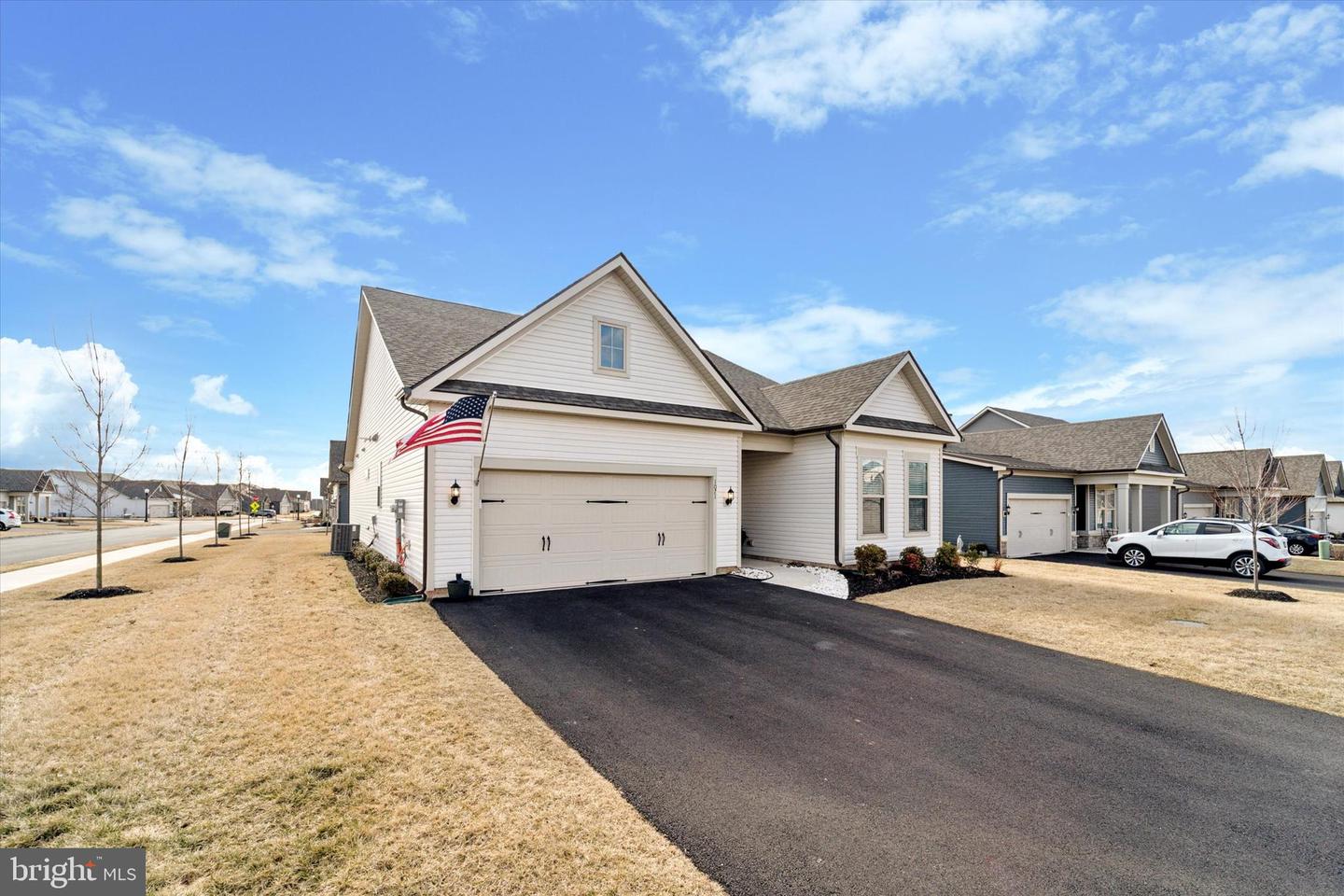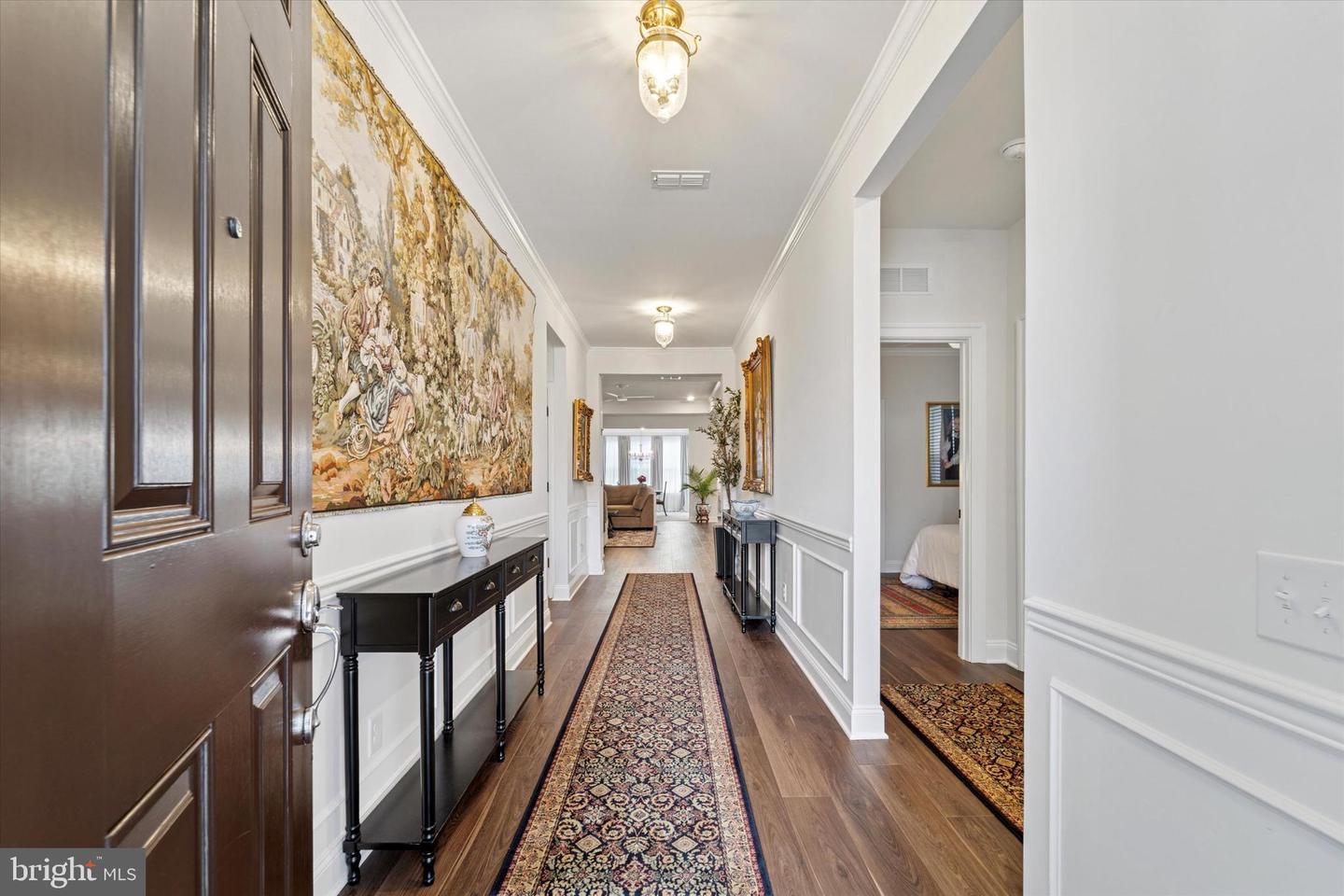


1071 Hill St, Hatfield, PA 19440
$834,990
3
Beds
3
Baths
2,248
Sq Ft
Single Family
Pending
Listed by
Susan C Bilotta
Maria L Morrow
Bhhs Fox & Roach-Chestnut Hill
Last updated:
August 8, 2025, 07:27 AM
MLS#
PAMC2130552
Source:
BRIGHTMLS
About This Home
Home Facts
Single Family
3 Baths
3 Bedrooms
Built in 2023
Price Summary
834,990
$371 per Sq. Ft.
MLS #:
PAMC2130552
Last Updated:
August 8, 2025, 07:27 AM
Added:
5 month(s) ago
Rooms & Interior
Bedrooms
Total Bedrooms:
3
Bathrooms
Total Bathrooms:
3
Full Bathrooms:
2
Interior
Living Area:
2,248 Sq. Ft.
Structure
Structure
Architectural Style:
Traditional
Building Area:
2,248 Sq. Ft.
Year Built:
2023
Lot
Lot Size (Sq. Ft):
8,276
Finances & Disclosures
Price:
$834,990
Price per Sq. Ft:
$371 per Sq. Ft.
Contact an Agent
Yes, I would like more information from Coldwell Banker. Please use and/or share my information with a Coldwell Banker agent to contact me about my real estate needs.
By clicking Contact I agree a Coldwell Banker Agent may contact me by phone or text message including by automated means and prerecorded messages about real estate services, and that I can access real estate services without providing my phone number. I acknowledge that I have read and agree to the Terms of Use and Privacy Notice.
Contact an Agent
Yes, I would like more information from Coldwell Banker. Please use and/or share my information with a Coldwell Banker agent to contact me about my real estate needs.
By clicking Contact I agree a Coldwell Banker Agent may contact me by phone or text message including by automated means and prerecorded messages about real estate services, and that I can access real estate services without providing my phone number. I acknowledge that I have read and agree to the Terms of Use and Privacy Notice.