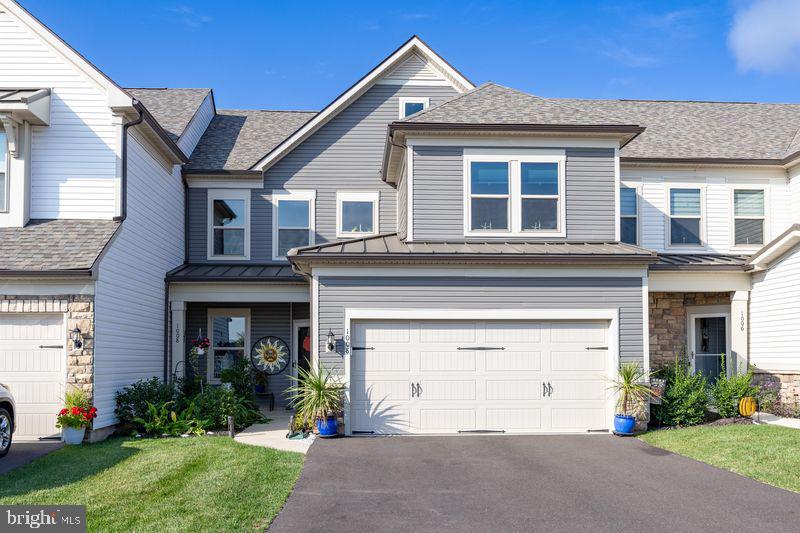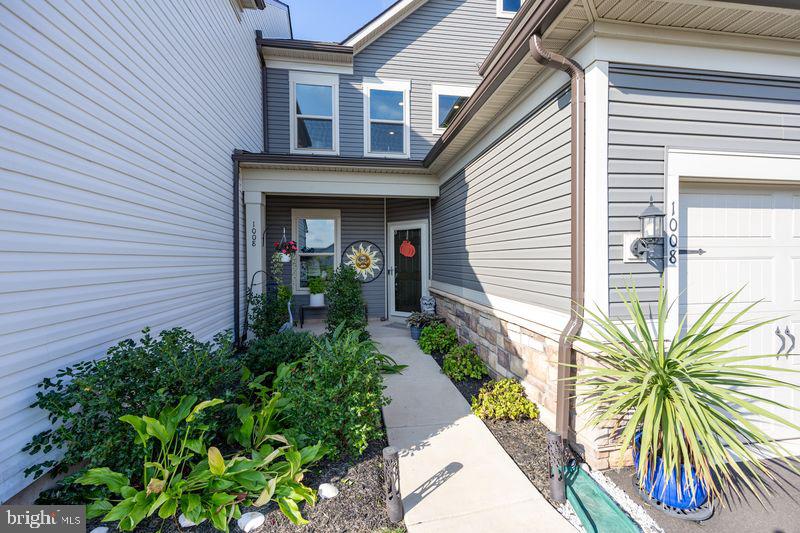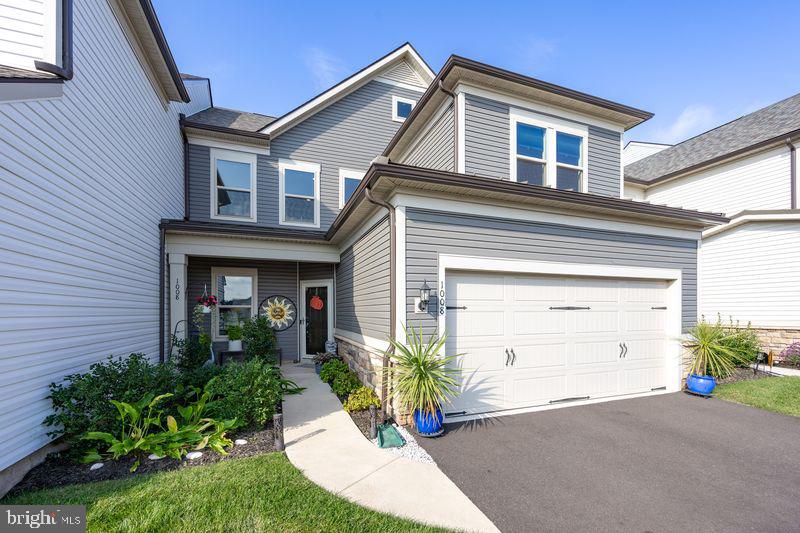


Listed by
Sandra J Rosidivito
RE/MAX Reliance
Last updated:
September 29, 2025, 07:35 AM
MLS#
PAMC2155626
Source:
BRIGHTMLS
About This Home
Home Facts
Townhouse
3 Baths
3 Bedrooms
Built in 2022
Price Summary
635,000
$278 per Sq. Ft.
MLS #:
PAMC2155626
Last Updated:
September 29, 2025, 07:35 AM
Added:
5 day(s) ago
Rooms & Interior
Bedrooms
Total Bedrooms:
3
Bathrooms
Total Bathrooms:
3
Full Bathrooms:
3
Interior
Living Area:
2,276 Sq. Ft.
Structure
Structure
Architectural Style:
Carriage House
Building Area:
2,276 Sq. Ft.
Year Built:
2022
Lot
Lot Size (Sq. Ft):
3,920
Finances & Disclosures
Price:
$635,000
Price per Sq. Ft:
$278 per Sq. Ft.
Contact an Agent
Yes, I would like more information from Coldwell Banker. Please use and/or share my information with a Coldwell Banker agent to contact me about my real estate needs.
By clicking Contact I agree a Coldwell Banker Agent may contact me by phone or text message including by automated means and prerecorded messages about real estate services, and that I can access real estate services without providing my phone number. I acknowledge that I have read and agree to the Terms of Use and Privacy Notice.
Contact an Agent
Yes, I would like more information from Coldwell Banker. Please use and/or share my information with a Coldwell Banker agent to contact me about my real estate needs.
By clicking Contact I agree a Coldwell Banker Agent may contact me by phone or text message including by automated means and prerecorded messages about real estate services, and that I can access real estate services without providing my phone number. I acknowledge that I have read and agree to the Terms of Use and Privacy Notice.