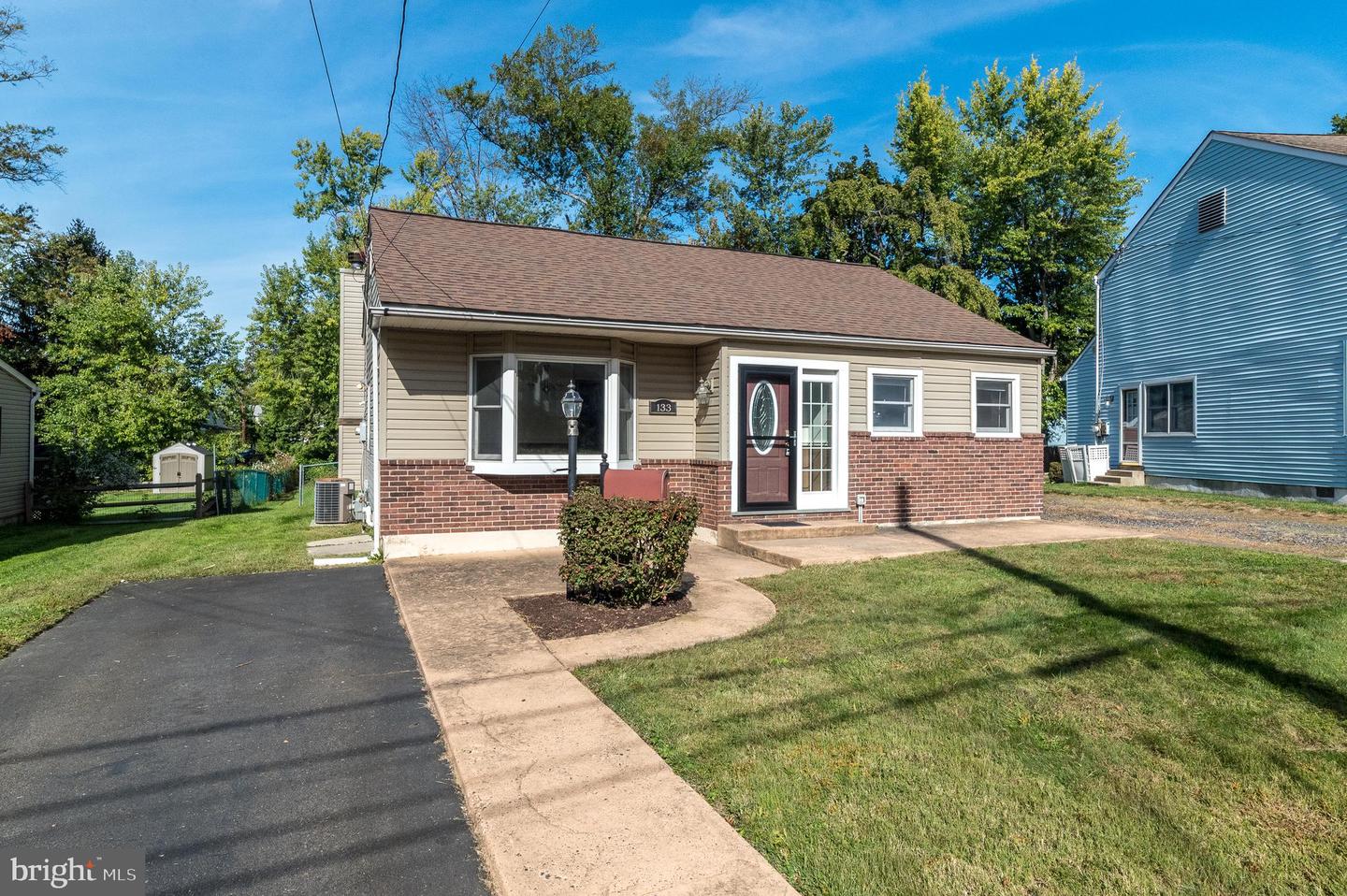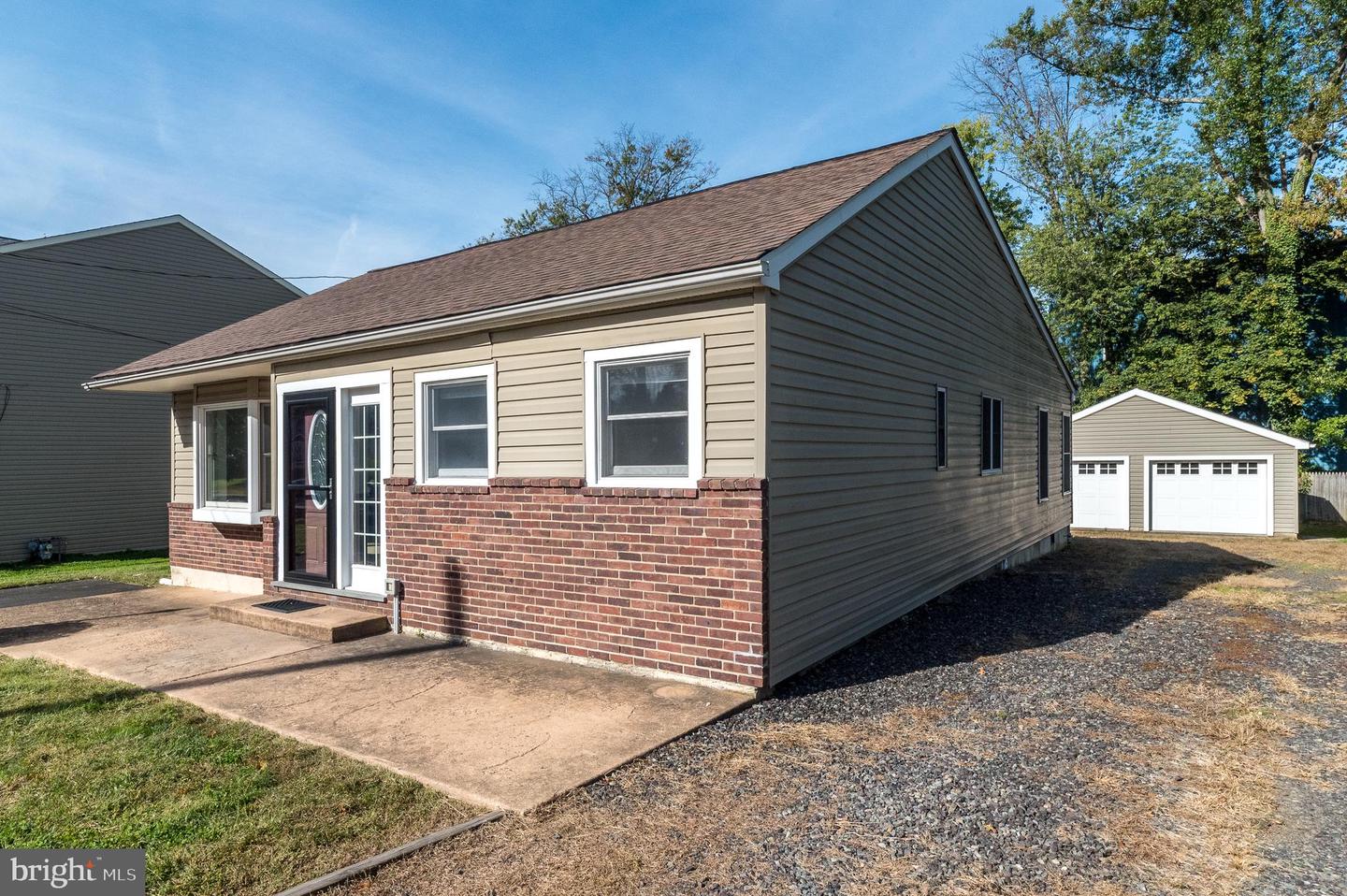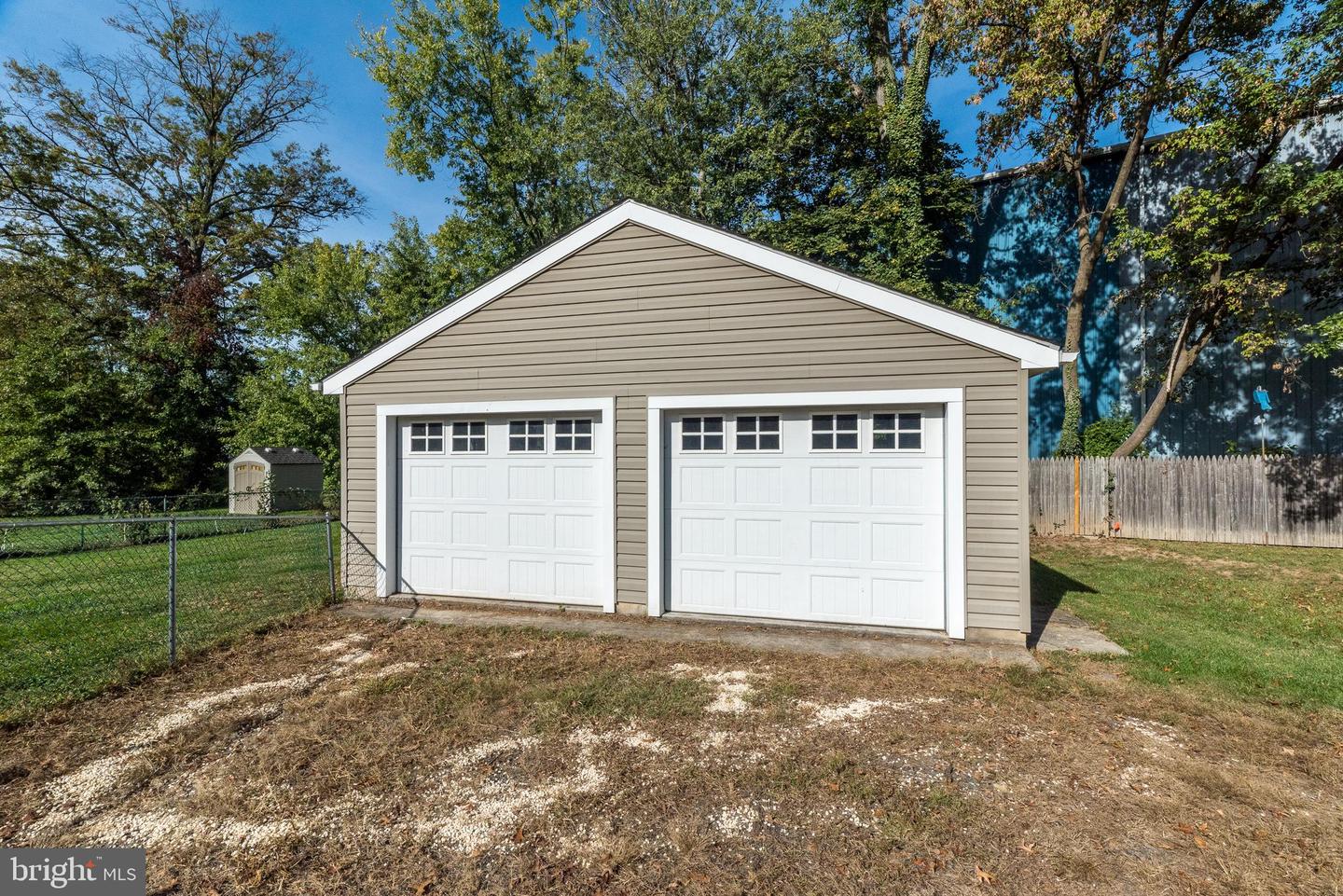


133 Manor Rd, Hatboro, PA 19040
$410,000
3
Beds
3
Baths
1,590
Sq Ft
Single Family
Active
Last updated:
October 10, 2025, 01:44 PM
MLS#
PAMC2156224
Source:
BRIGHTMLS
About This Home
Home Facts
Single Family
3 Baths
3 Bedrooms
Built in 1952
Price Summary
410,000
$257 per Sq. Ft.
MLS #:
PAMC2156224
Last Updated:
October 10, 2025, 01:44 PM
Added:
2 day(s) ago
Rooms & Interior
Bedrooms
Total Bedrooms:
3
Bathrooms
Total Bathrooms:
3
Full Bathrooms:
2
Interior
Living Area:
1,590 Sq. Ft.
Structure
Structure
Architectural Style:
Ranch/Rambler
Building Area:
1,590 Sq. Ft.
Year Built:
1952
Finances & Disclosures
Price:
$410,000
Price per Sq. Ft:
$257 per Sq. Ft.
Contact an Agent
Yes, I would like more information from Coldwell Banker. Please use and/or share my information with a Coldwell Banker agent to contact me about my real estate needs.
By clicking Contact I agree a Coldwell Banker Agent may contact me by phone or text message including by automated means and prerecorded messages about real estate services, and that I can access real estate services without providing my phone number. I acknowledge that I have read and agree to the Terms of Use and Privacy Notice.
Contact an Agent
Yes, I would like more information from Coldwell Banker. Please use and/or share my information with a Coldwell Banker agent to contact me about my real estate needs.
By clicking Contact I agree a Coldwell Banker Agent may contact me by phone or text message including by automated means and prerecorded messages about real estate services, and that I can access real estate services without providing my phone number. I acknowledge that I have read and agree to the Terms of Use and Privacy Notice.