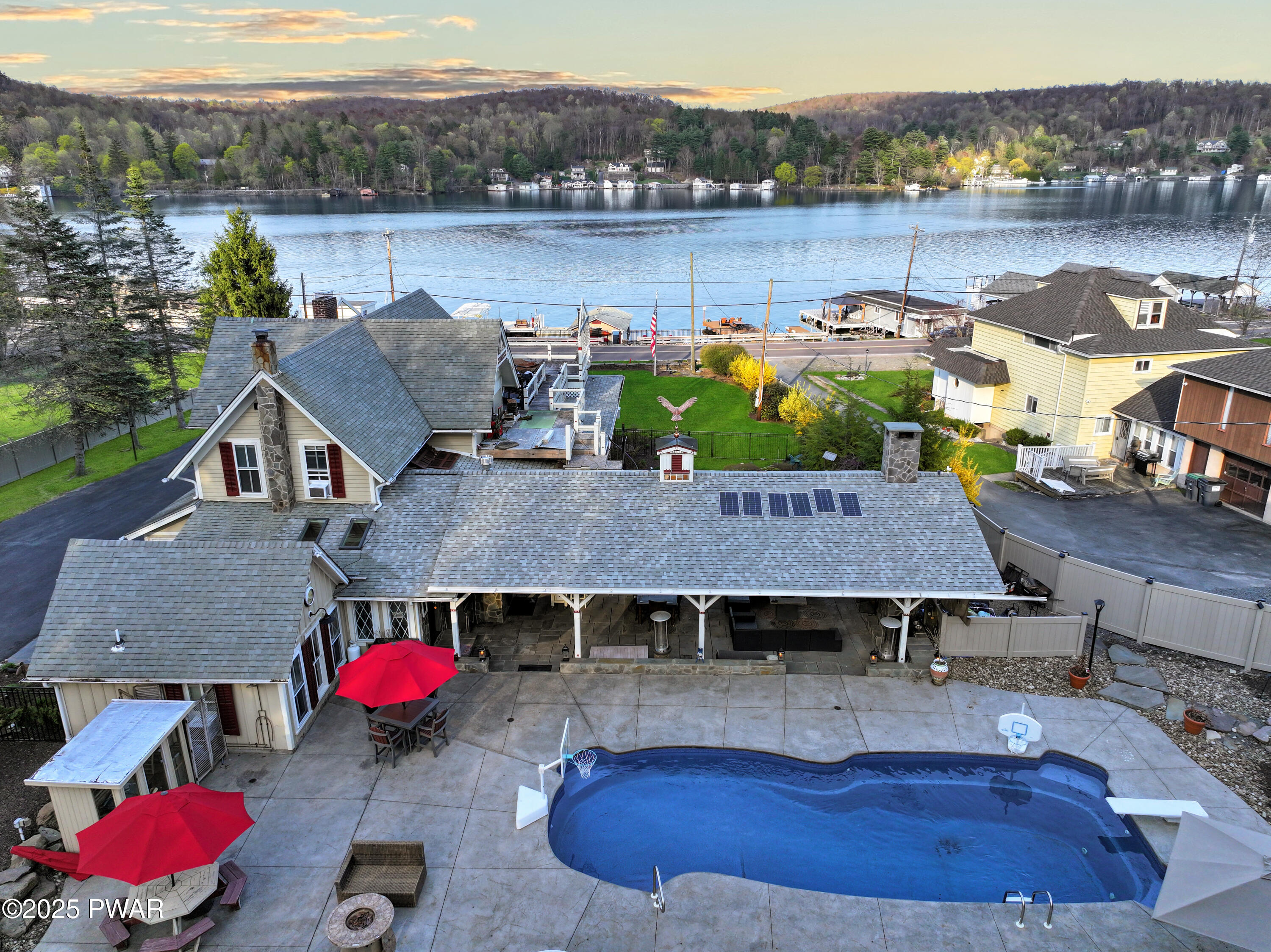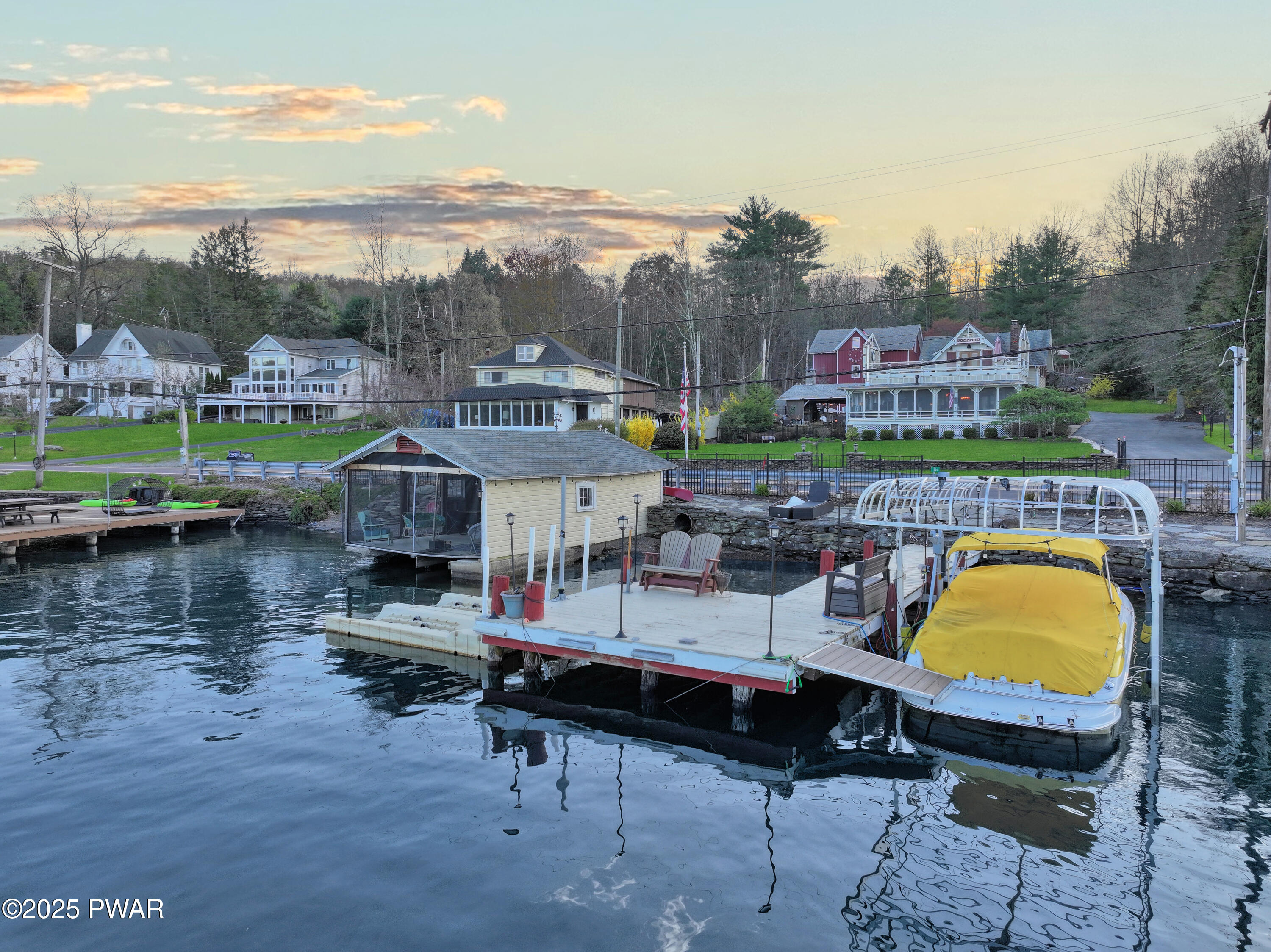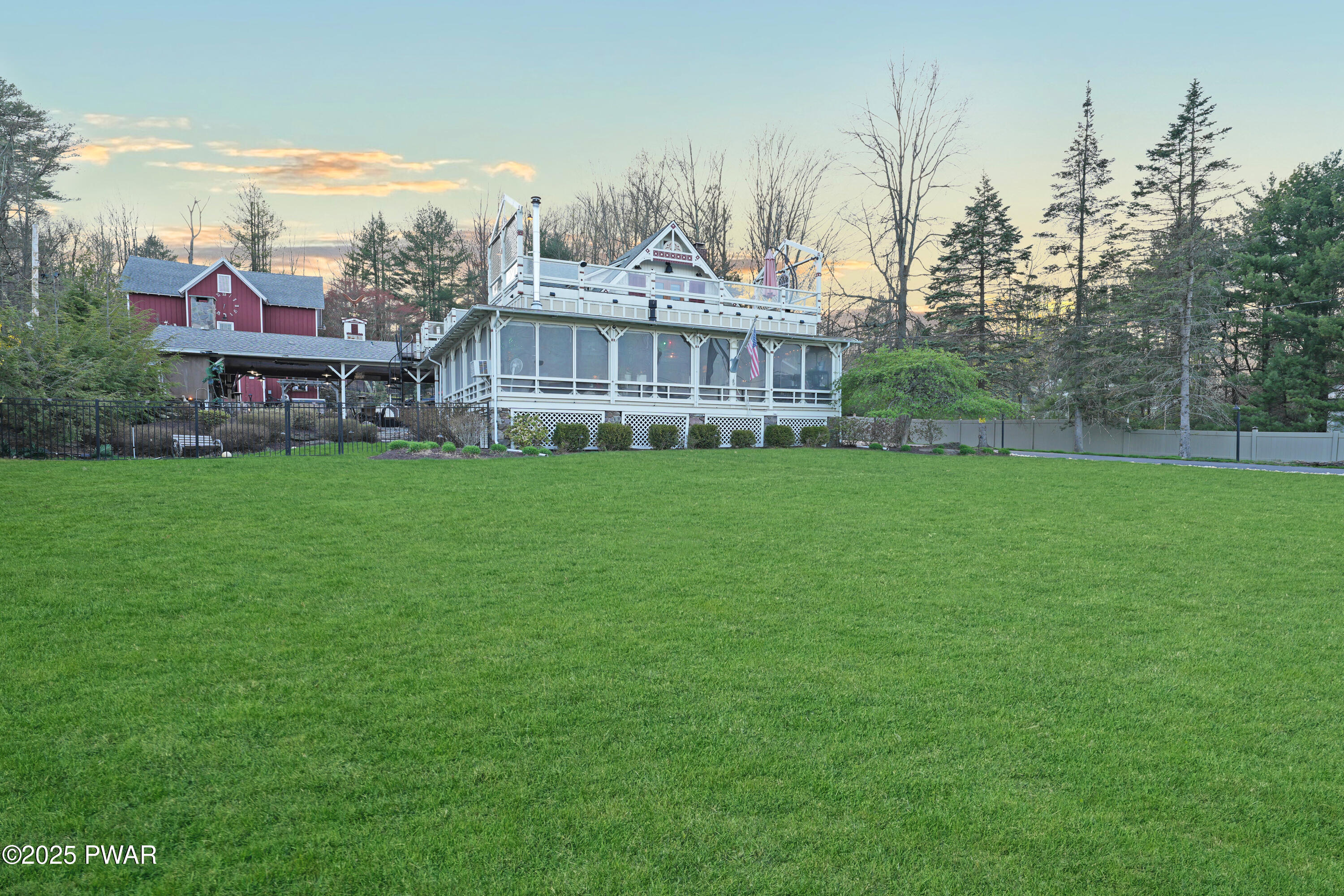


2633 Lakeside Drive, Harveys Lake, PA 18618
Active
Listed by
Lisa Mcateer
Veronica Koval
Keller Williams Re 402 Broad
570-832-4425
Last updated:
January 16, 2026, 03:01 PM
MLS#
PW251124
Source:
PA PWAR
About This Home
Home Facts
Single Family
3 Baths
4 Bedrooms
Built in 1863
Price Summary
2,700,000
$643 per Sq. Ft.
MLS #:
PW251124
Last Updated:
January 16, 2026, 03:01 PM
Added:
8 month(s) ago
Rooms & Interior
Bedrooms
Total Bedrooms:
4
Bathrooms
Total Bathrooms:
3
Full Bathrooms:
3
Interior
Living Area:
4,196 Sq. Ft.
Structure
Structure
Architectural Style:
Victorian
Building Area:
4,196 Sq. Ft.
Year Built:
1863
Finances & Disclosures
Price:
$2,700,000
Price per Sq. Ft:
$643 per Sq. Ft.
Contact an Agent
Yes, I would like more information. Please use and/or share my information with a Coldwell Banker ® affiliated agent to contact me about my real estate needs. By clicking Contact, I request to be contacted by phone or text message and consent to being contacted by automated means. I understand that my consent to receive calls or texts is not a condition of purchasing any property, goods, or services. Alternatively, I understand that I can access real estate services by email or I can contact the agent myself.
If a Coldwell Banker affiliated agent is not available in the area where I need assistance, I agree to be contacted by a real estate agent affiliated with another brand owned or licensed by Anywhere Real Estate (BHGRE®, CENTURY 21®, Corcoran®, ERA®, or Sotheby's International Realty®). I acknowledge that I have read and agree to the terms of use and privacy notice.
Contact an Agent
Yes, I would like more information. Please use and/or share my information with a Coldwell Banker ® affiliated agent to contact me about my real estate needs. By clicking Contact, I request to be contacted by phone or text message and consent to being contacted by automated means. I understand that my consent to receive calls or texts is not a condition of purchasing any property, goods, or services. Alternatively, I understand that I can access real estate services by email or I can contact the agent myself.
If a Coldwell Banker affiliated agent is not available in the area where I need assistance, I agree to be contacted by a real estate agent affiliated with another brand owned or licensed by Anywhere Real Estate (BHGRE®, CENTURY 21®, Corcoran®, ERA®, or Sotheby's International Realty®). I acknowledge that I have read and agree to the terms of use and privacy notice.