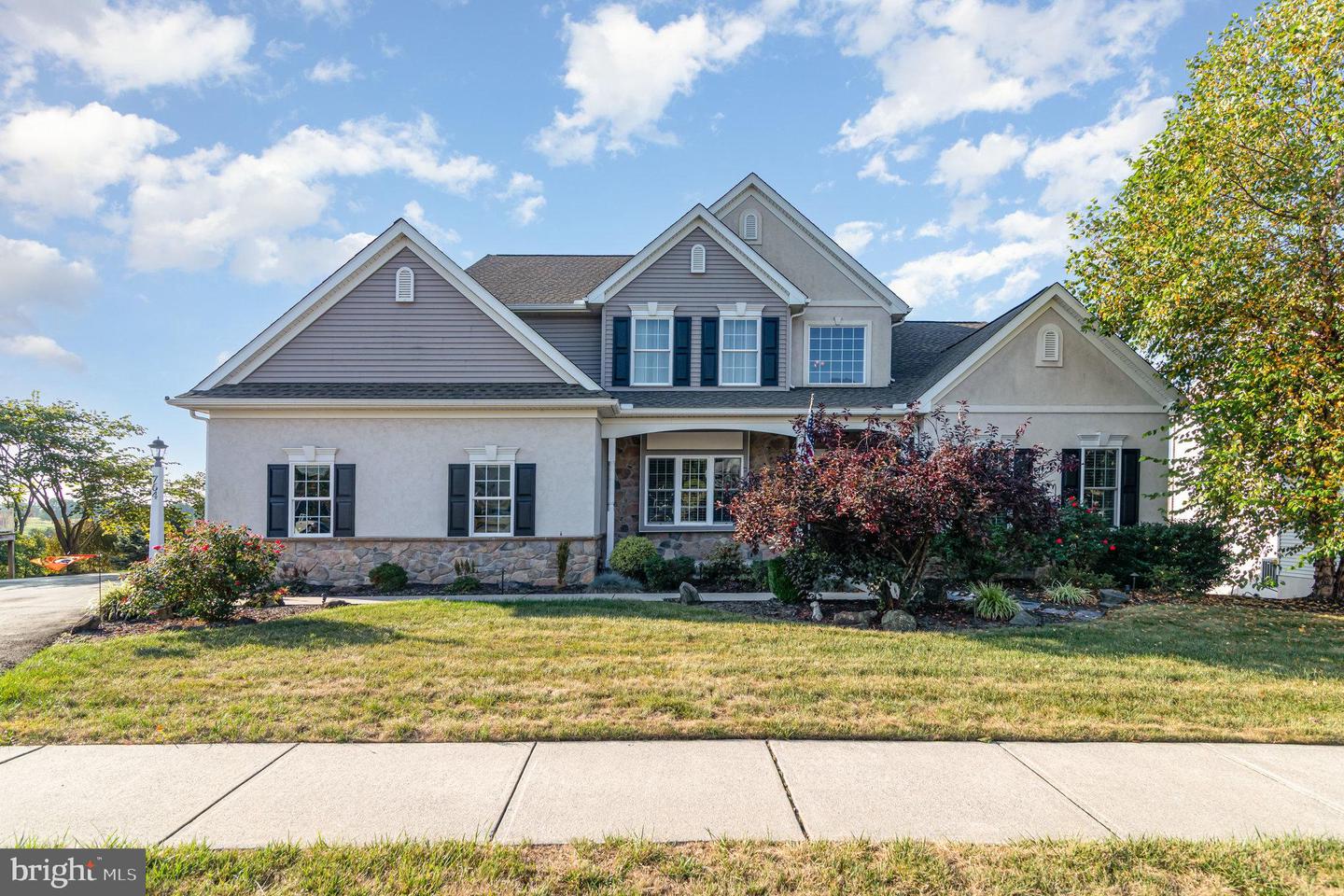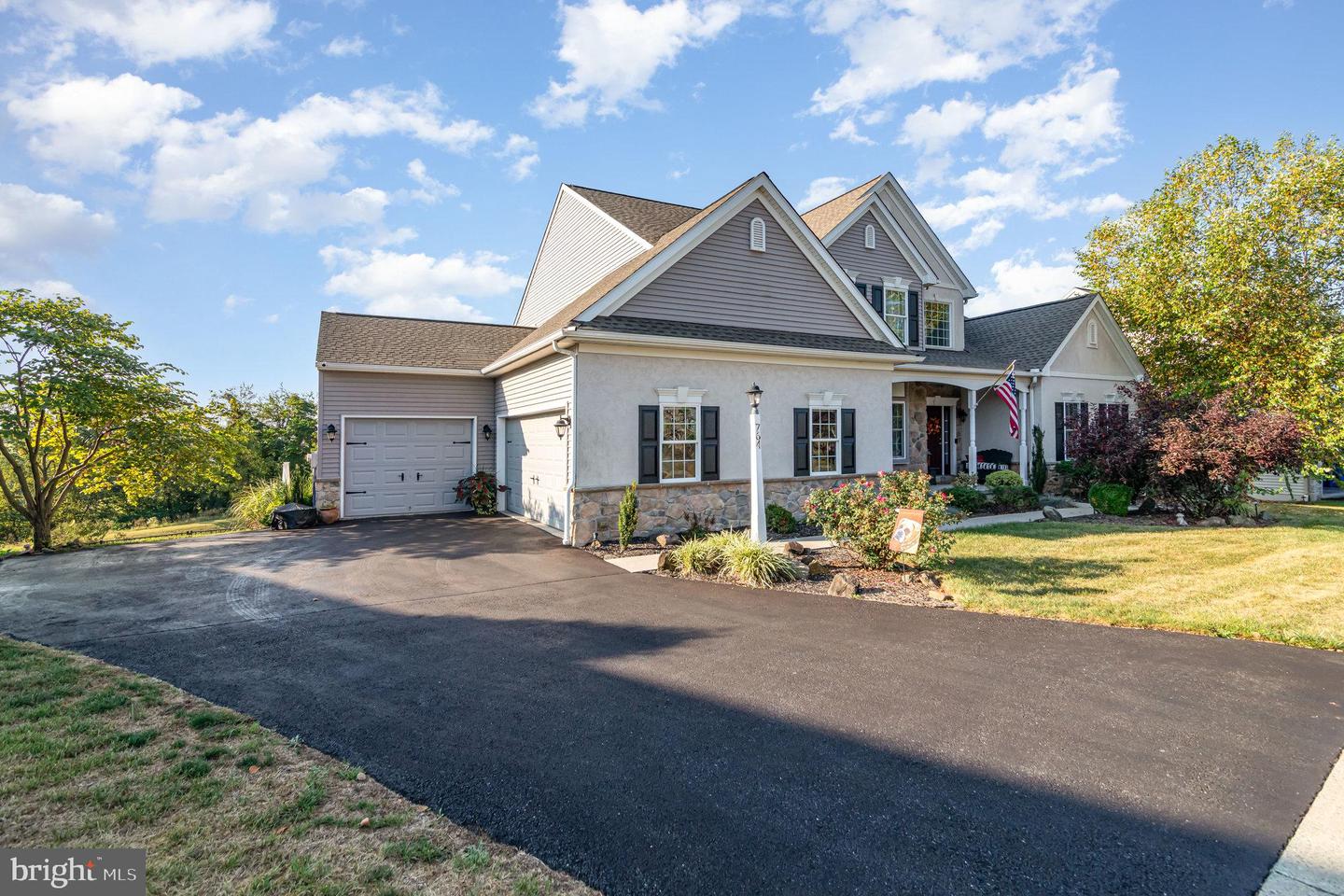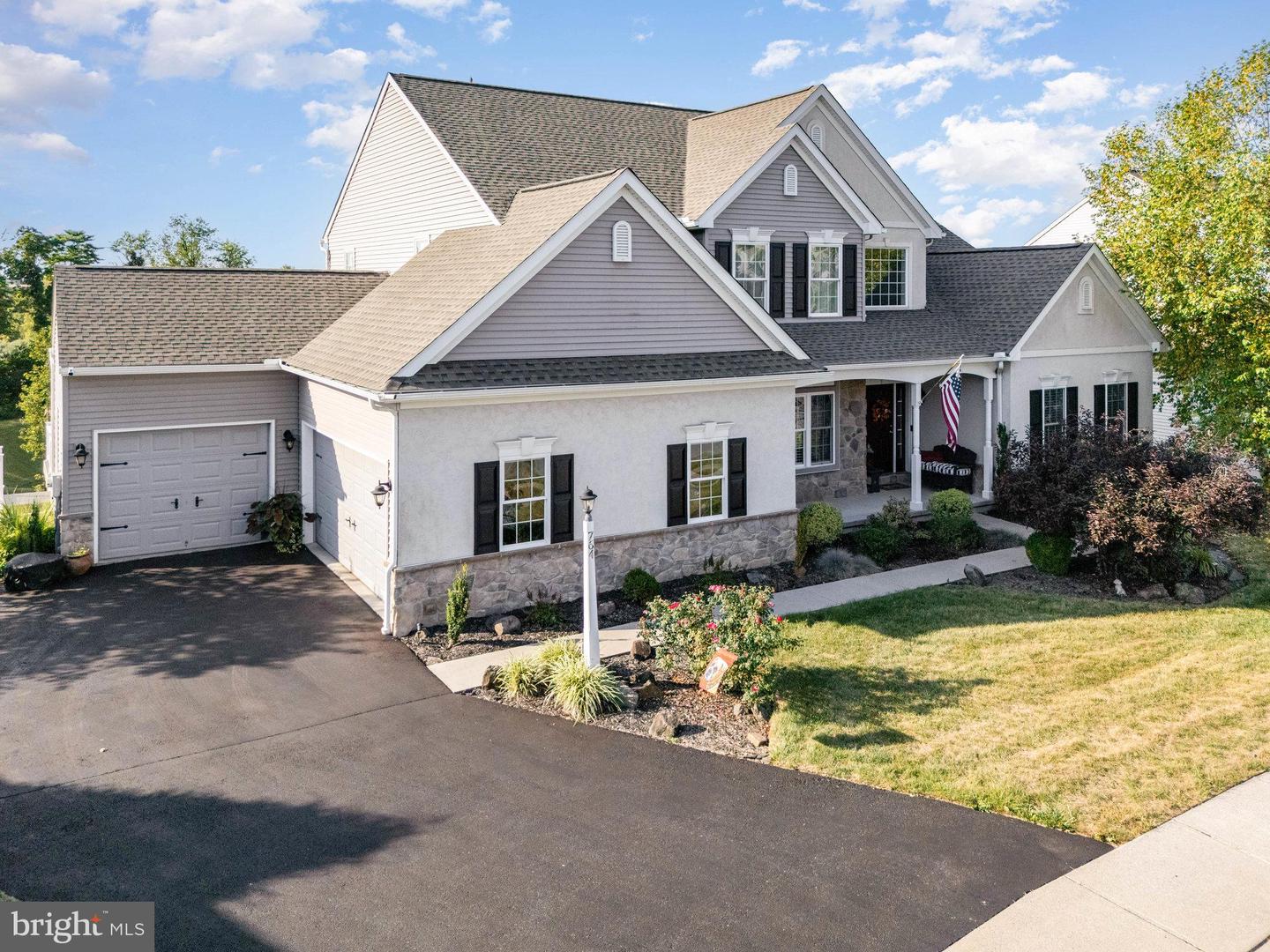


764 Cattail Dr, Harrisburg, PA 17111
$575,000
3
Beds
3
Baths
2,821
Sq Ft
Single Family
Active
Listed by
David P Giovanniello, Broker
For Sale By Owner Plus, Realtors
Last updated:
October 4, 2025, 01:35 PM
MLS#
PADA2049648
Source:
BRIGHTMLS
About This Home
Home Facts
Single Family
3 Baths
3 Bedrooms
Built in 2009
Price Summary
575,000
$203 per Sq. Ft.
MLS #:
PADA2049648
Last Updated:
October 4, 2025, 01:35 PM
Added:
12 day(s) ago
Rooms & Interior
Bedrooms
Total Bedrooms:
3
Bathrooms
Total Bathrooms:
3
Full Bathrooms:
2
Interior
Living Area:
2,821 Sq. Ft.
Structure
Structure
Architectural Style:
Traditional
Building Area:
2,821 Sq. Ft.
Year Built:
2009
Lot
Lot Size (Sq. Ft):
11,761
Finances & Disclosures
Price:
$575,000
Price per Sq. Ft:
$203 per Sq. Ft.
Contact an Agent
Yes, I would like more information from Coldwell Banker. Please use and/or share my information with a Coldwell Banker agent to contact me about my real estate needs.
By clicking Contact I agree a Coldwell Banker Agent may contact me by phone or text message including by automated means and prerecorded messages about real estate services, and that I can access real estate services without providing my phone number. I acknowledge that I have read and agree to the Terms of Use and Privacy Notice.
Contact an Agent
Yes, I would like more information from Coldwell Banker. Please use and/or share my information with a Coldwell Banker agent to contact me about my real estate needs.
By clicking Contact I agree a Coldwell Banker Agent may contact me by phone or text message including by automated means and prerecorded messages about real estate services, and that I can access real estate services without providing my phone number. I acknowledge that I have read and agree to the Terms of Use and Privacy Notice.