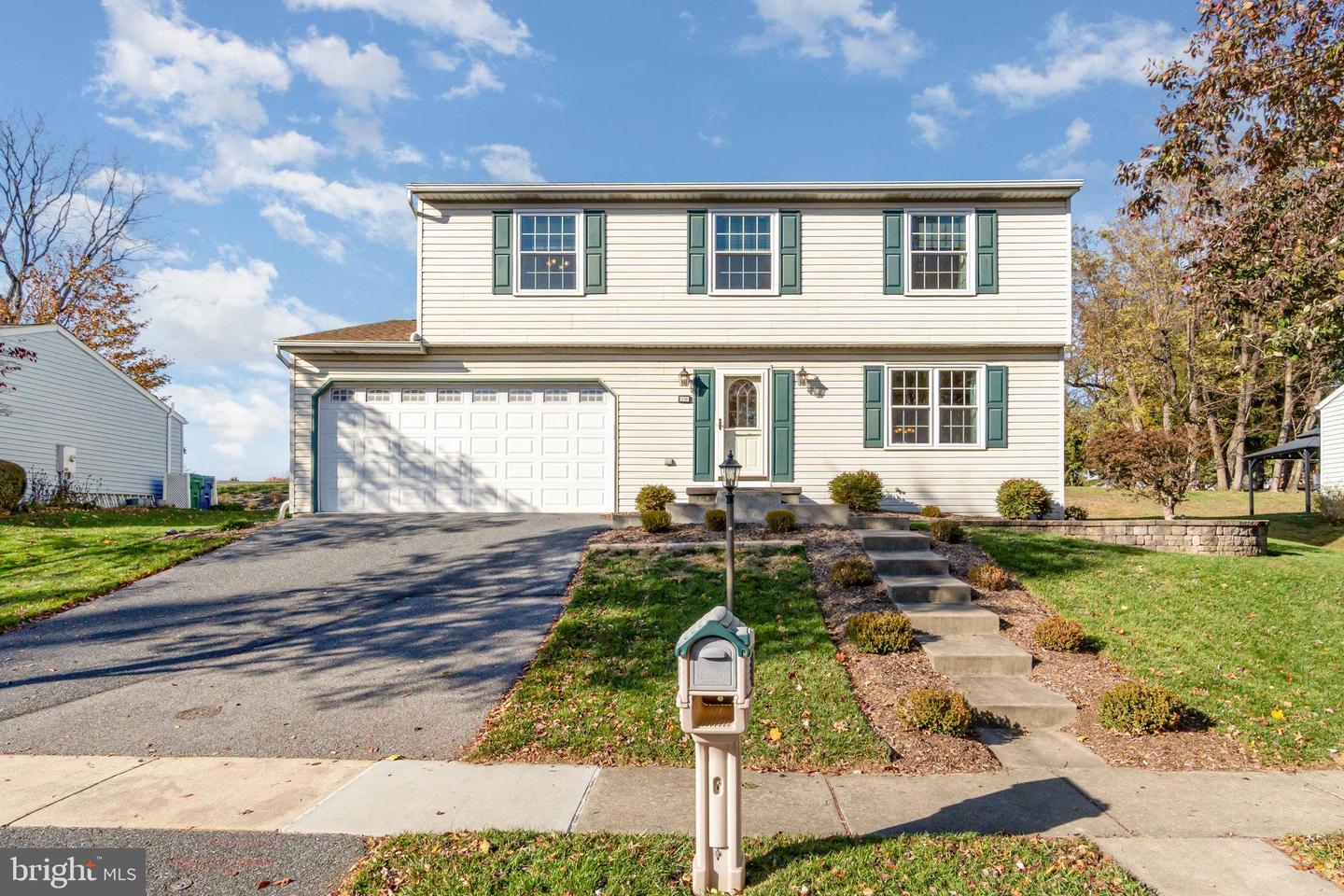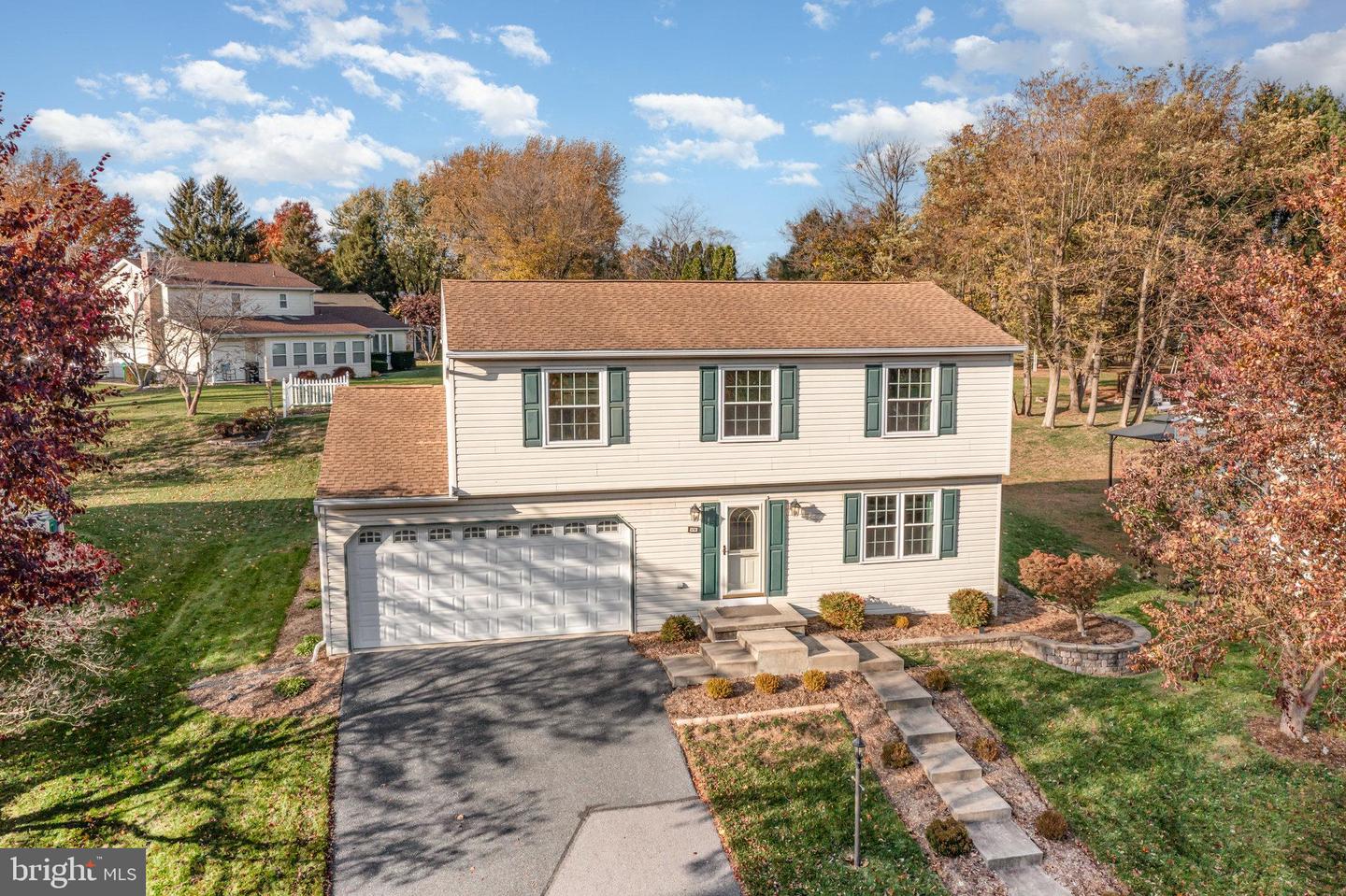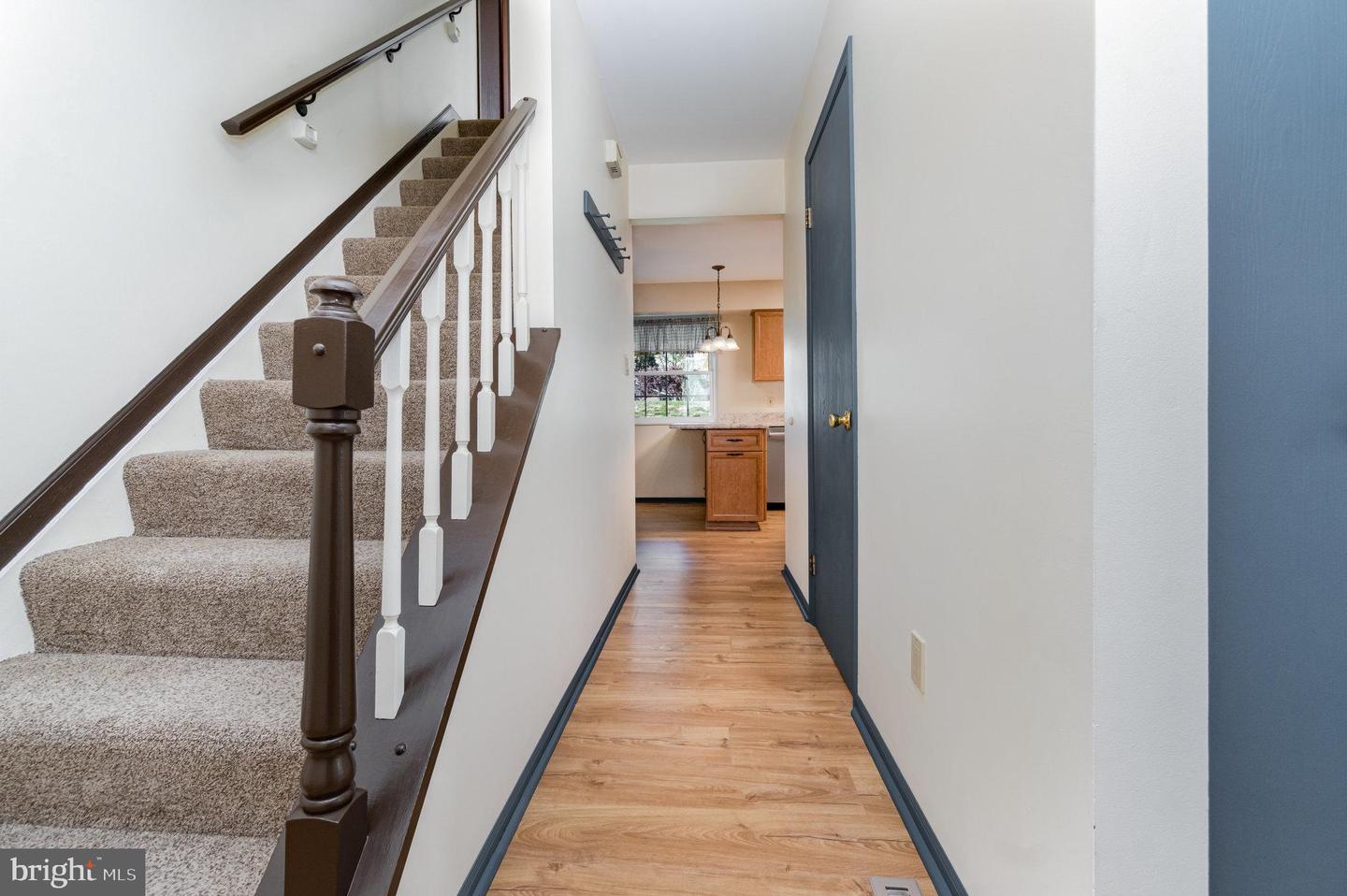


5730 Cloverdale Rd, Harrisburg, PA 17112
$370,000
4
Beds
3
Baths
1,765
Sq Ft
Single Family
Active
Listed by
David P Giovanniello, Broker
For Sale By Owner Plus, Realtors
Last updated:
November 9, 2025, 02:45 PM
MLS#
PADA2051298
Source:
BRIGHTMLS
About This Home
Home Facts
Single Family
3 Baths
4 Bedrooms
Built in 1988
Price Summary
370,000
$209 per Sq. Ft.
MLS #:
PADA2051298
Last Updated:
November 9, 2025, 02:45 PM
Added:
3 day(s) ago
Rooms & Interior
Bedrooms
Total Bedrooms:
4
Bathrooms
Total Bathrooms:
3
Full Bathrooms:
2
Interior
Living Area:
1,765 Sq. Ft.
Structure
Structure
Architectural Style:
Traditional
Building Area:
1,765 Sq. Ft.
Year Built:
1988
Lot
Lot Size (Sq. Ft):
10,018
Finances & Disclosures
Price:
$370,000
Price per Sq. Ft:
$209 per Sq. Ft.
Contact an Agent
Yes, I would like more information from Coldwell Banker. Please use and/or share my information with a Coldwell Banker agent to contact me about my real estate needs.
By clicking Contact I agree a Coldwell Banker Agent may contact me by phone or text message including by automated means and prerecorded messages about real estate services, and that I can access real estate services without providing my phone number. I acknowledge that I have read and agree to the Terms of Use and Privacy Notice.
Contact an Agent
Yes, I would like more information from Coldwell Banker. Please use and/or share my information with a Coldwell Banker agent to contact me about my real estate needs.
By clicking Contact I agree a Coldwell Banker Agent may contact me by phone or text message including by automated means and prerecorded messages about real estate services, and that I can access real estate services without providing my phone number. I acknowledge that I have read and agree to the Terms of Use and Privacy Notice.