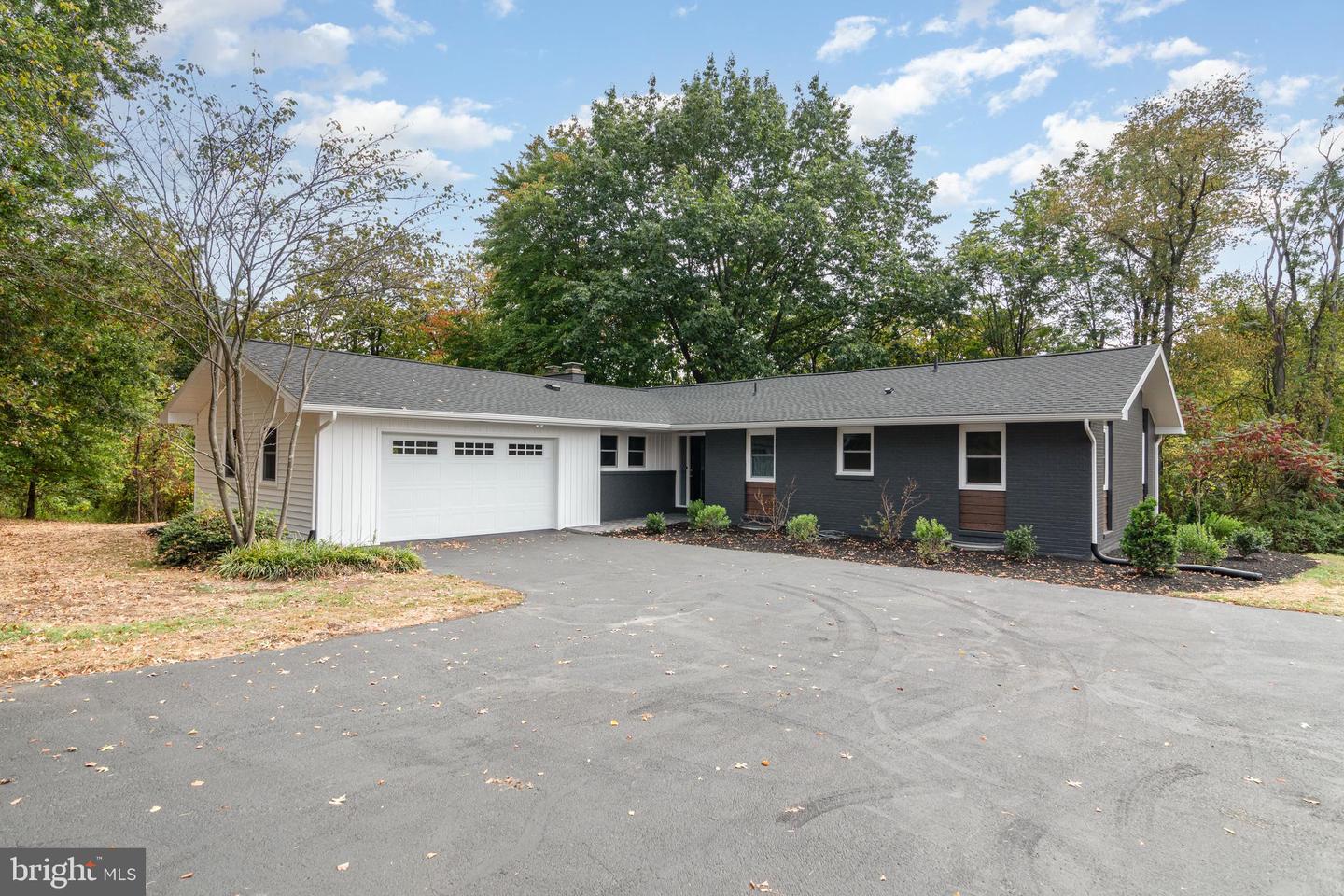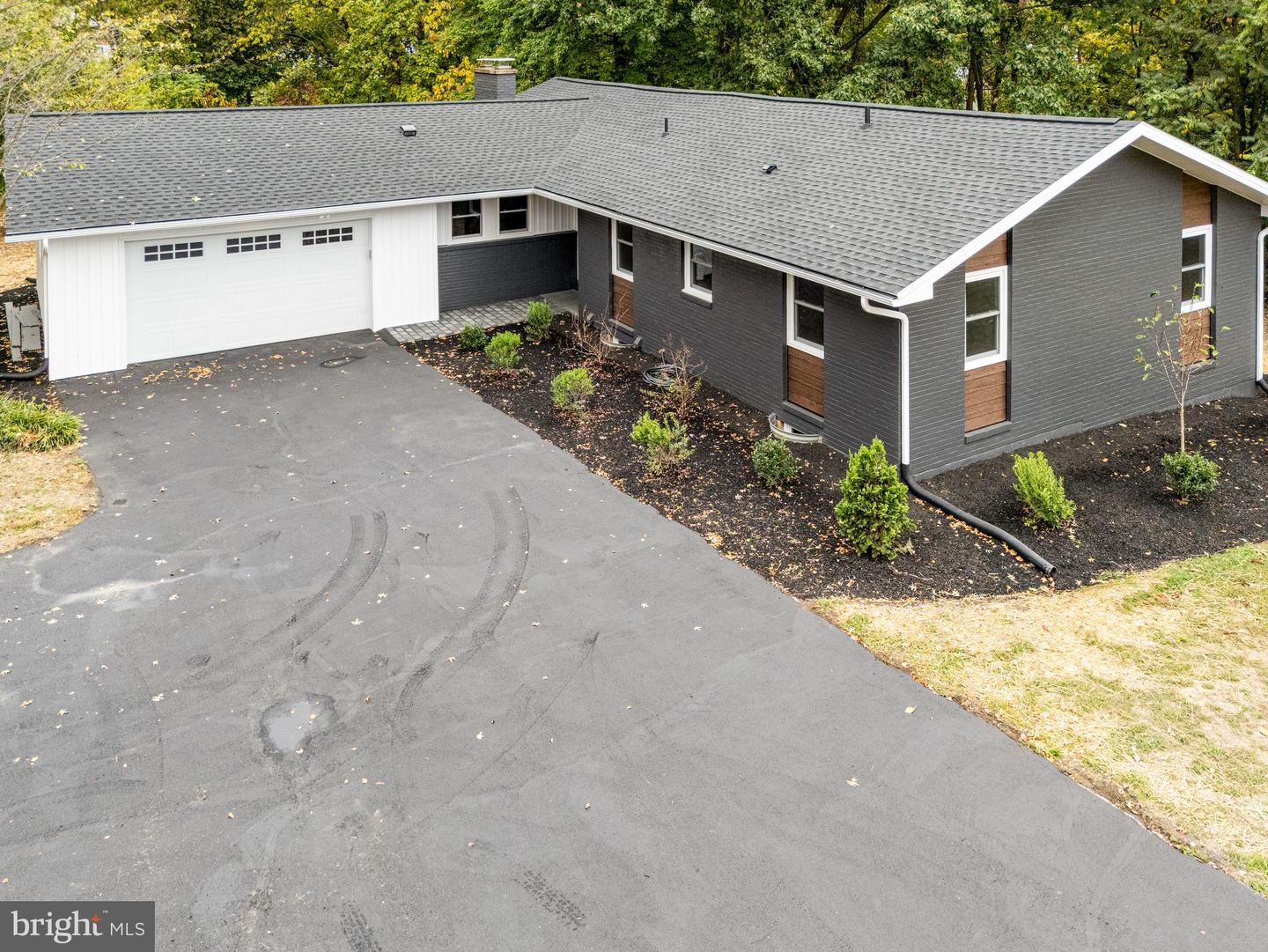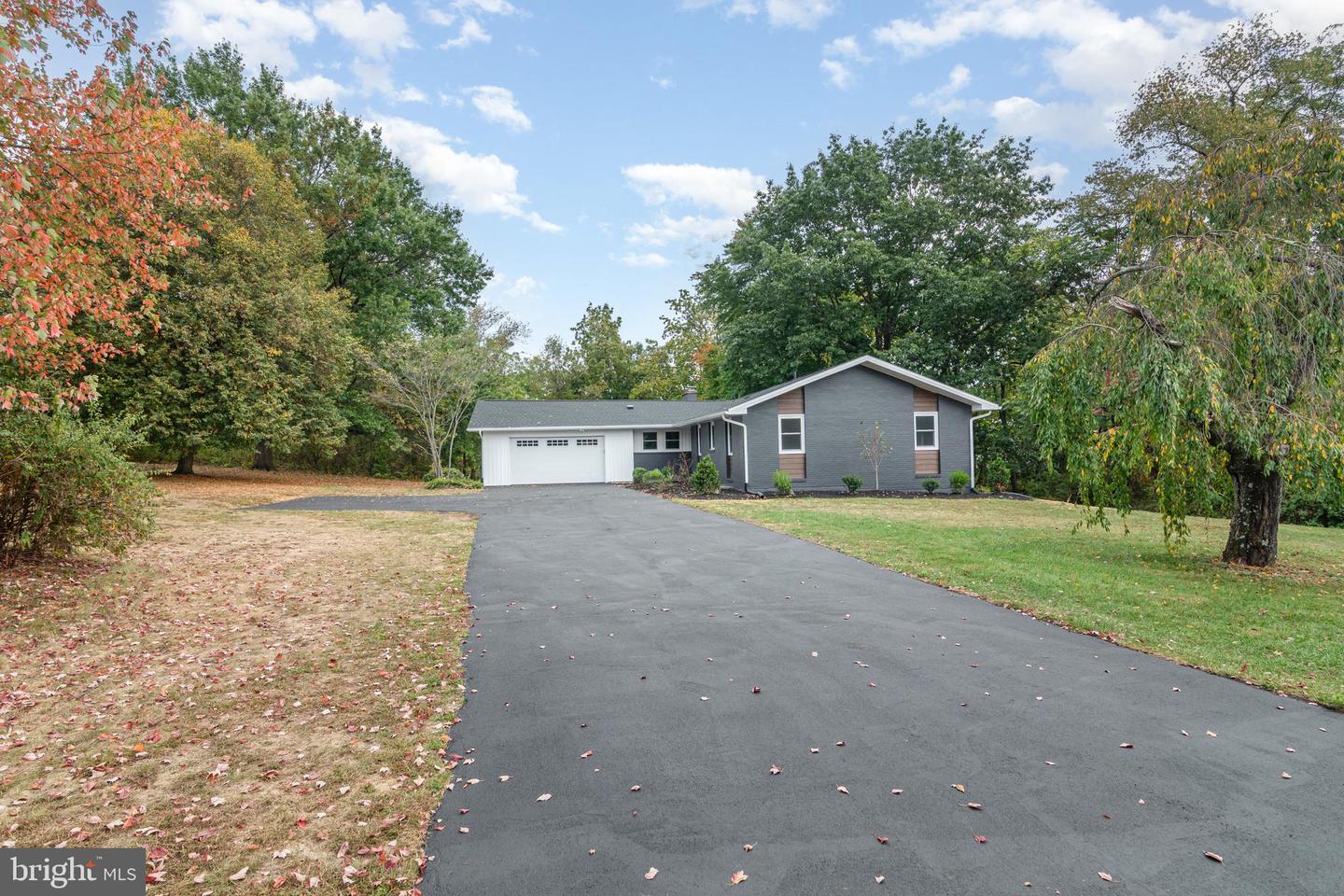


515 N Progress Ave, Harrisburg, PA 17109
$498,700
4
Beds
4
Baths
2,420
Sq Ft
Single Family
Active
Listed by
Cuong Dang
RE/MAX 1st Advantage
Last updated:
October 30, 2025, 01:40 PM
MLS#
PADA2049852
Source:
BRIGHTMLS
About This Home
Home Facts
Single Family
4 Baths
4 Bedrooms
Built in 1962
Price Summary
498,700
$206 per Sq. Ft.
MLS #:
PADA2049852
Last Updated:
October 30, 2025, 01:40 PM
Added:
a month ago
Rooms & Interior
Bedrooms
Total Bedrooms:
4
Bathrooms
Total Bathrooms:
4
Full Bathrooms:
2
Interior
Living Area:
2,420 Sq. Ft.
Structure
Structure
Architectural Style:
Ranch/Rambler
Building Area:
2,420 Sq. Ft.
Year Built:
1962
Lot
Lot Size (Sq. Ft):
46,173
Finances & Disclosures
Price:
$498,700
Price per Sq. Ft:
$206 per Sq. Ft.
Contact an Agent
Yes, I would like more information from Coldwell Banker. Please use and/or share my information with a Coldwell Banker agent to contact me about my real estate needs.
By clicking Contact I agree a Coldwell Banker Agent may contact me by phone or text message including by automated means and prerecorded messages about real estate services, and that I can access real estate services without providing my phone number. I acknowledge that I have read and agree to the Terms of Use and Privacy Notice.
Contact an Agent
Yes, I would like more information from Coldwell Banker. Please use and/or share my information with a Coldwell Banker agent to contact me about my real estate needs.
By clicking Contact I agree a Coldwell Banker Agent may contact me by phone or text message including by automated means and prerecorded messages about real estate services, and that I can access real estate services without providing my phone number. I acknowledge that I have read and agree to the Terms of Use and Privacy Notice.