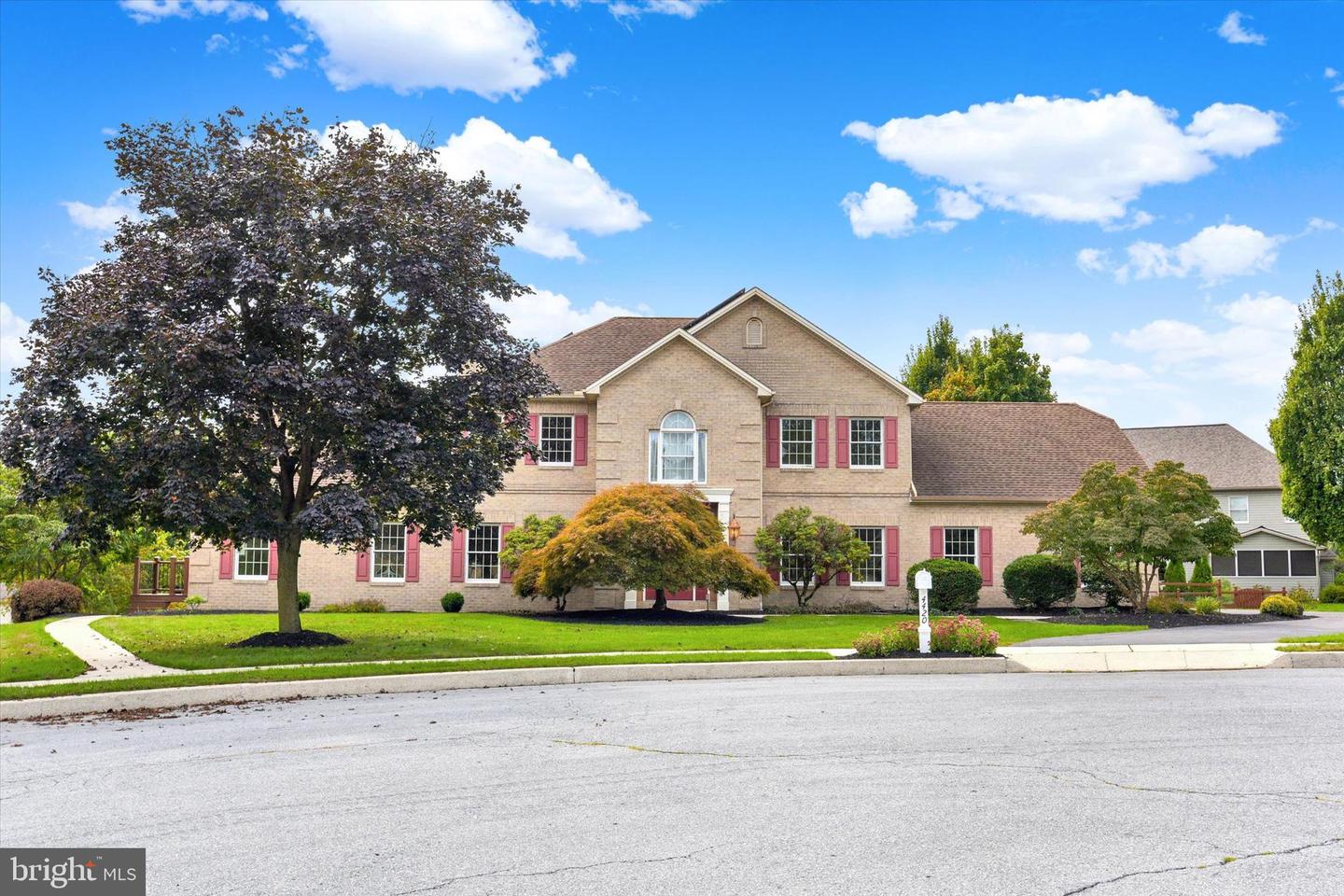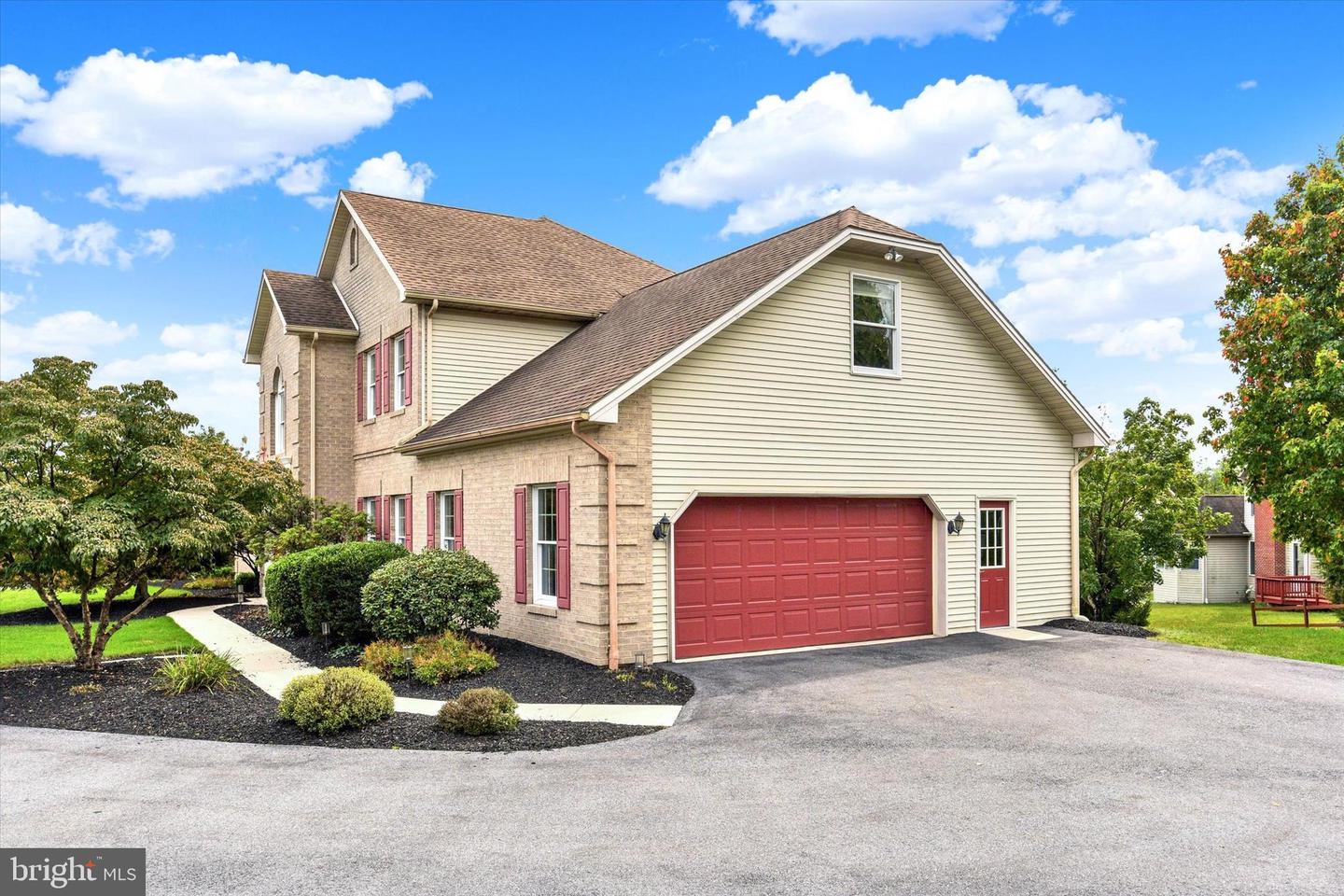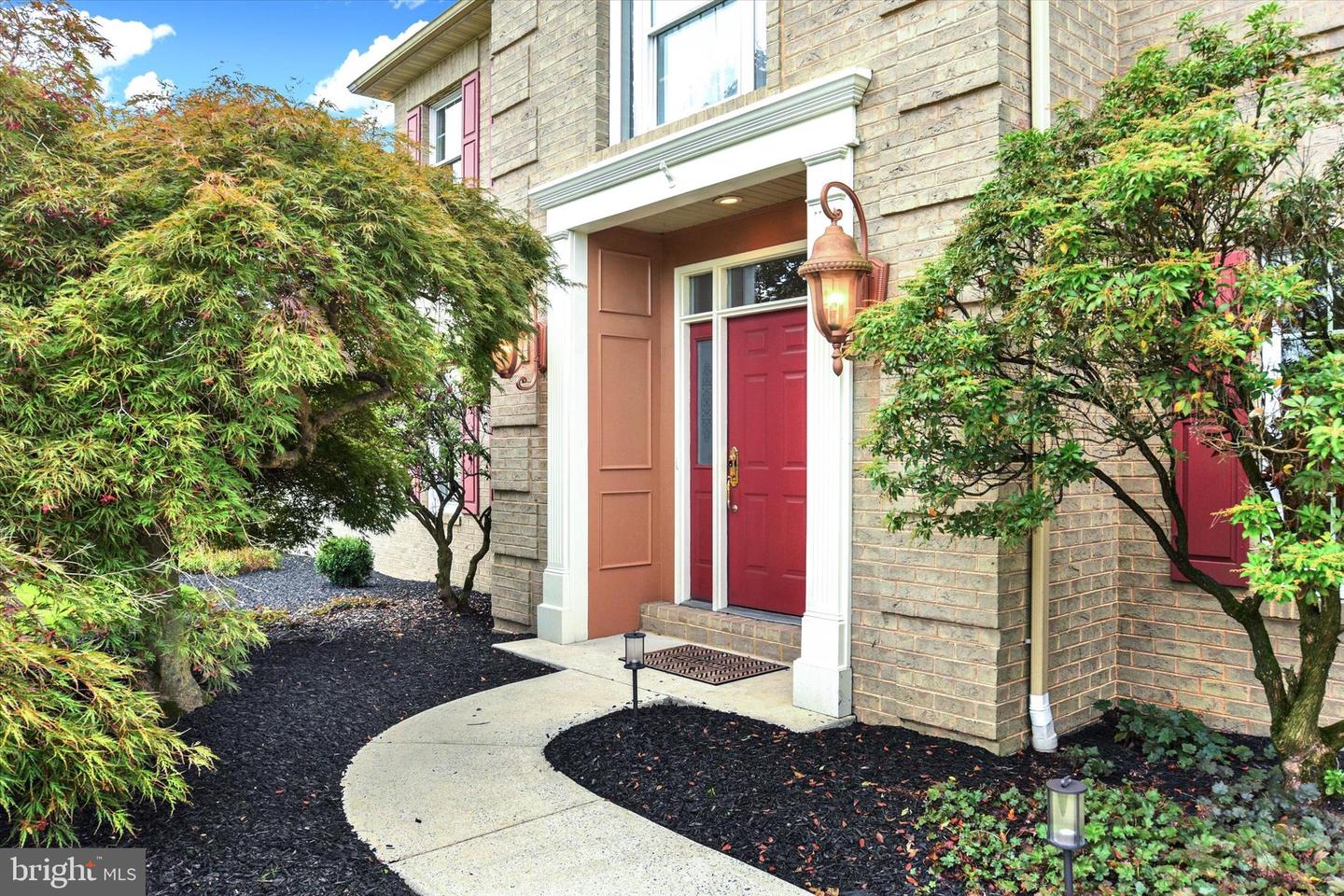


4420 Rathlin Ct, Harrisburg, PA 17112
$729,000
6
Beds
4
Baths
4,968
Sq Ft
Single Family
Coming Soon
Listed by
Joy Daniels
Joy Daniels Real Estate Group, Ltd
Last updated:
October 4, 2025, 01:35 PM
MLS#
PADA2050236
Source:
BRIGHTMLS
About This Home
Home Facts
Single Family
4 Baths
6 Bedrooms
Built in 1993
Price Summary
729,000
$146 per Sq. Ft.
MLS #:
PADA2050236
Last Updated:
October 4, 2025, 01:35 PM
Added:
2 day(s) ago
Rooms & Interior
Bedrooms
Total Bedrooms:
6
Bathrooms
Total Bathrooms:
4
Full Bathrooms:
3
Interior
Living Area:
4,968 Sq. Ft.
Structure
Structure
Architectural Style:
Traditional
Building Area:
4,968 Sq. Ft.
Year Built:
1993
Lot
Lot Size (Sq. Ft):
19,166
Finances & Disclosures
Price:
$729,000
Price per Sq. Ft:
$146 per Sq. Ft.
Contact an Agent
Yes, I would like more information from Coldwell Banker. Please use and/or share my information with a Coldwell Banker agent to contact me about my real estate needs.
By clicking Contact I agree a Coldwell Banker Agent may contact me by phone or text message including by automated means and prerecorded messages about real estate services, and that I can access real estate services without providing my phone number. I acknowledge that I have read and agree to the Terms of Use and Privacy Notice.
Contact an Agent
Yes, I would like more information from Coldwell Banker. Please use and/or share my information with a Coldwell Banker agent to contact me about my real estate needs.
By clicking Contact I agree a Coldwell Banker Agent may contact me by phone or text message including by automated means and prerecorded messages about real estate services, and that I can access real estate services without providing my phone number. I acknowledge that I have read and agree to the Terms of Use and Privacy Notice.