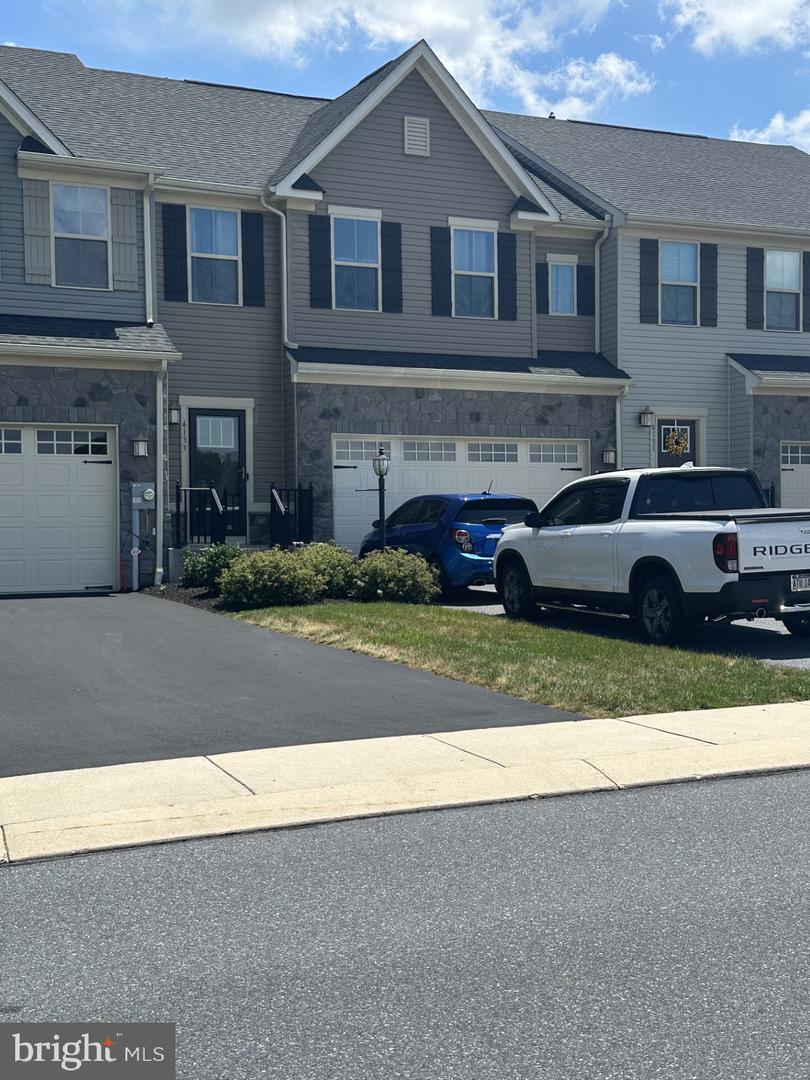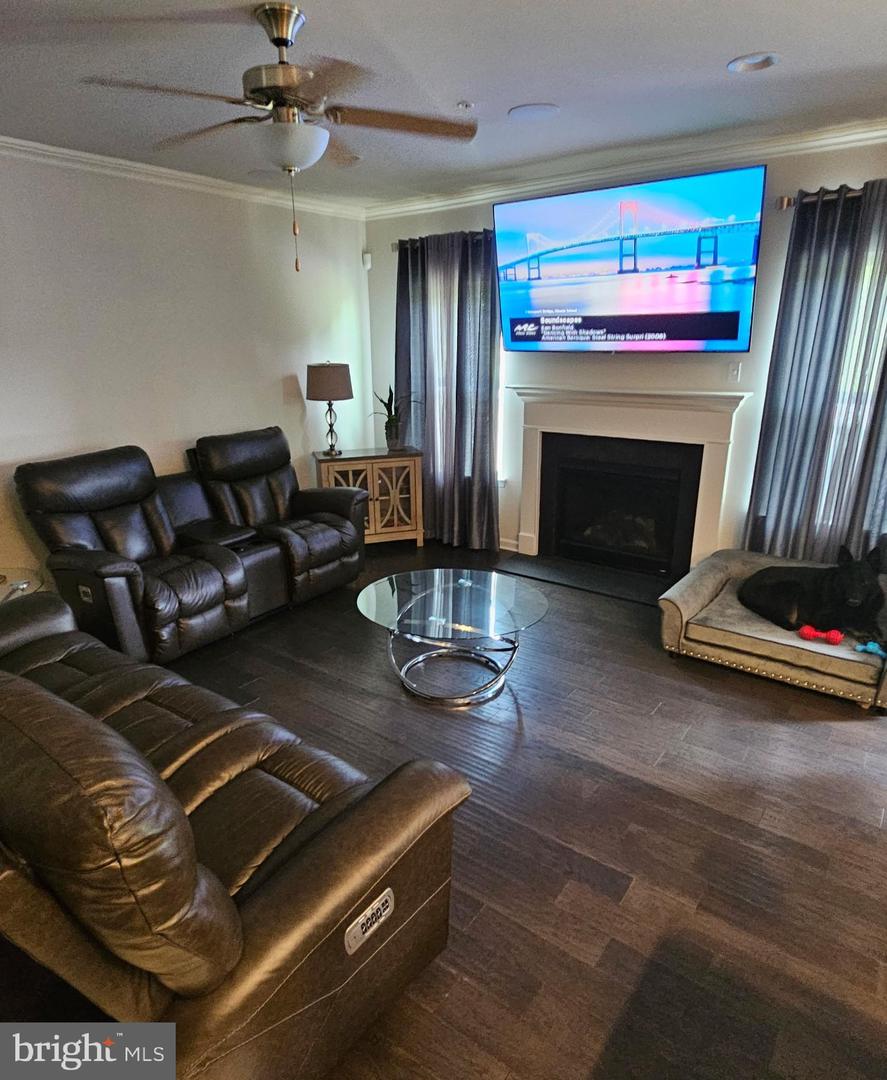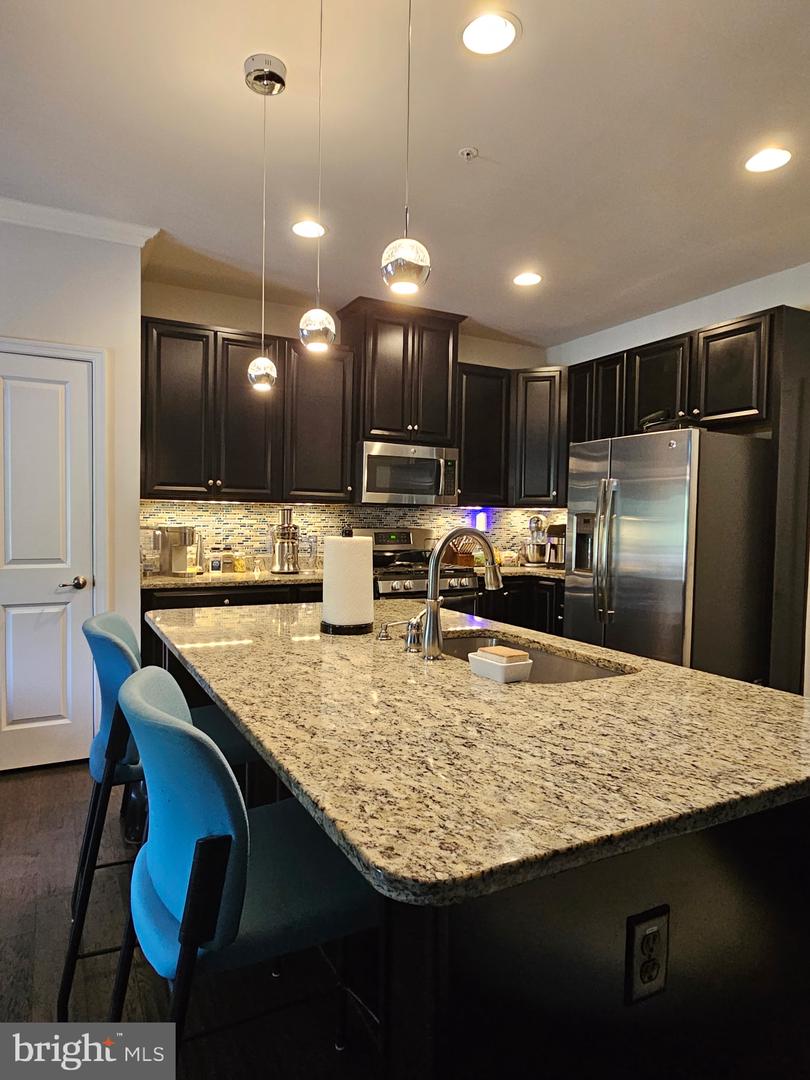


4133 Secretariat St, Harrisburg, PA 17112
$400,000
4
Beds
4
Baths
2,459
Sq Ft
Townhouse
Active
Listed by
Kathleen Shannon
Bonnie B Potami
Howard Hanna Company-Harrisburg
Last updated:
July 10, 2025, 04:48 PM
MLS#
PADA2046946
Source:
BRIGHTMLS
About This Home
Home Facts
Townhouse
4 Baths
4 Bedrooms
Built in 2017
Price Summary
400,000
$162 per Sq. Ft.
MLS #:
PADA2046946
Last Updated:
July 10, 2025, 04:48 PM
Added:
8 day(s) ago
Rooms & Interior
Bedrooms
Total Bedrooms:
4
Bathrooms
Total Bathrooms:
4
Full Bathrooms:
3
Interior
Living Area:
2,459 Sq. Ft.
Structure
Structure
Architectural Style:
Traditional
Building Area:
2,459 Sq. Ft.
Year Built:
2017
Lot
Lot Size (Sq. Ft):
3,484
Finances & Disclosures
Price:
$400,000
Price per Sq. Ft:
$162 per Sq. Ft.
See this home in person
Attend an upcoming open house
Sun, Jul 13
02:00 PM - 04:00 PMContact an Agent
Yes, I would like more information from Coldwell Banker. Please use and/or share my information with a Coldwell Banker agent to contact me about my real estate needs.
By clicking Contact I agree a Coldwell Banker Agent may contact me by phone or text message including by automated means and prerecorded messages about real estate services, and that I can access real estate services without providing my phone number. I acknowledge that I have read and agree to the Terms of Use and Privacy Notice.
Contact an Agent
Yes, I would like more information from Coldwell Banker. Please use and/or share my information with a Coldwell Banker agent to contact me about my real estate needs.
By clicking Contact I agree a Coldwell Banker Agent may contact me by phone or text message including by automated means and prerecorded messages about real estate services, and that I can access real estate services without providing my phone number. I acknowledge that I have read and agree to the Terms of Use and Privacy Notice.