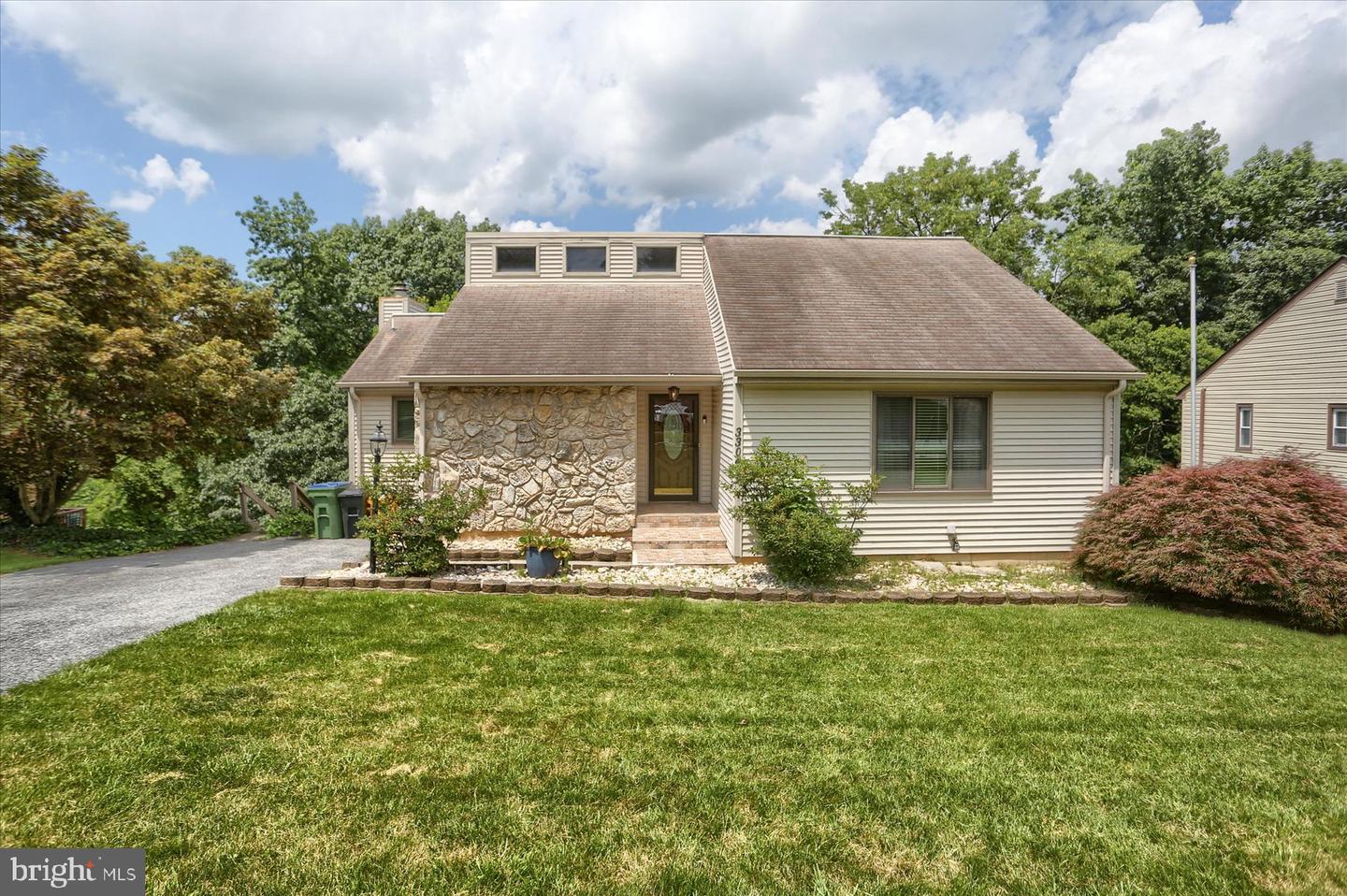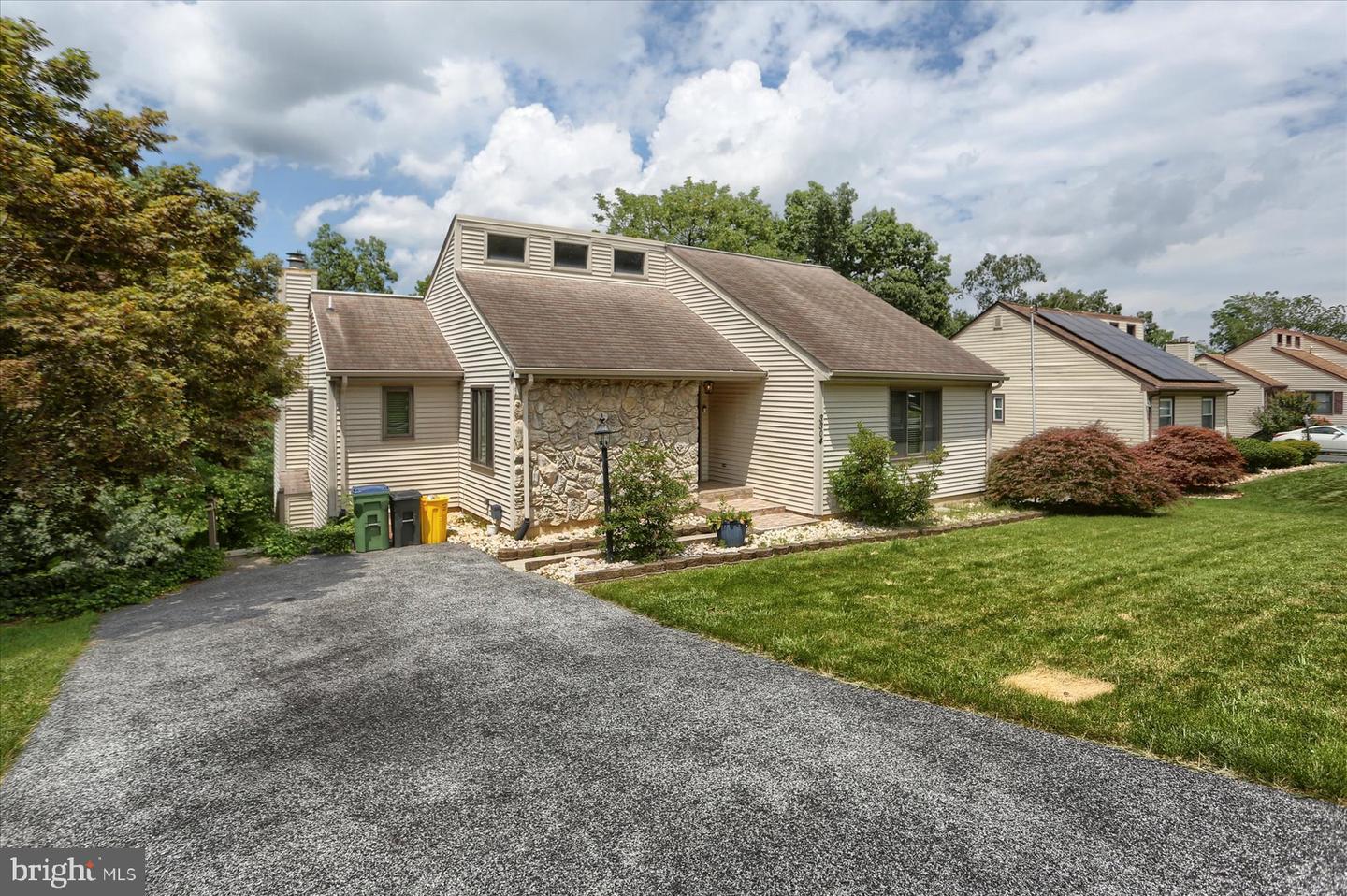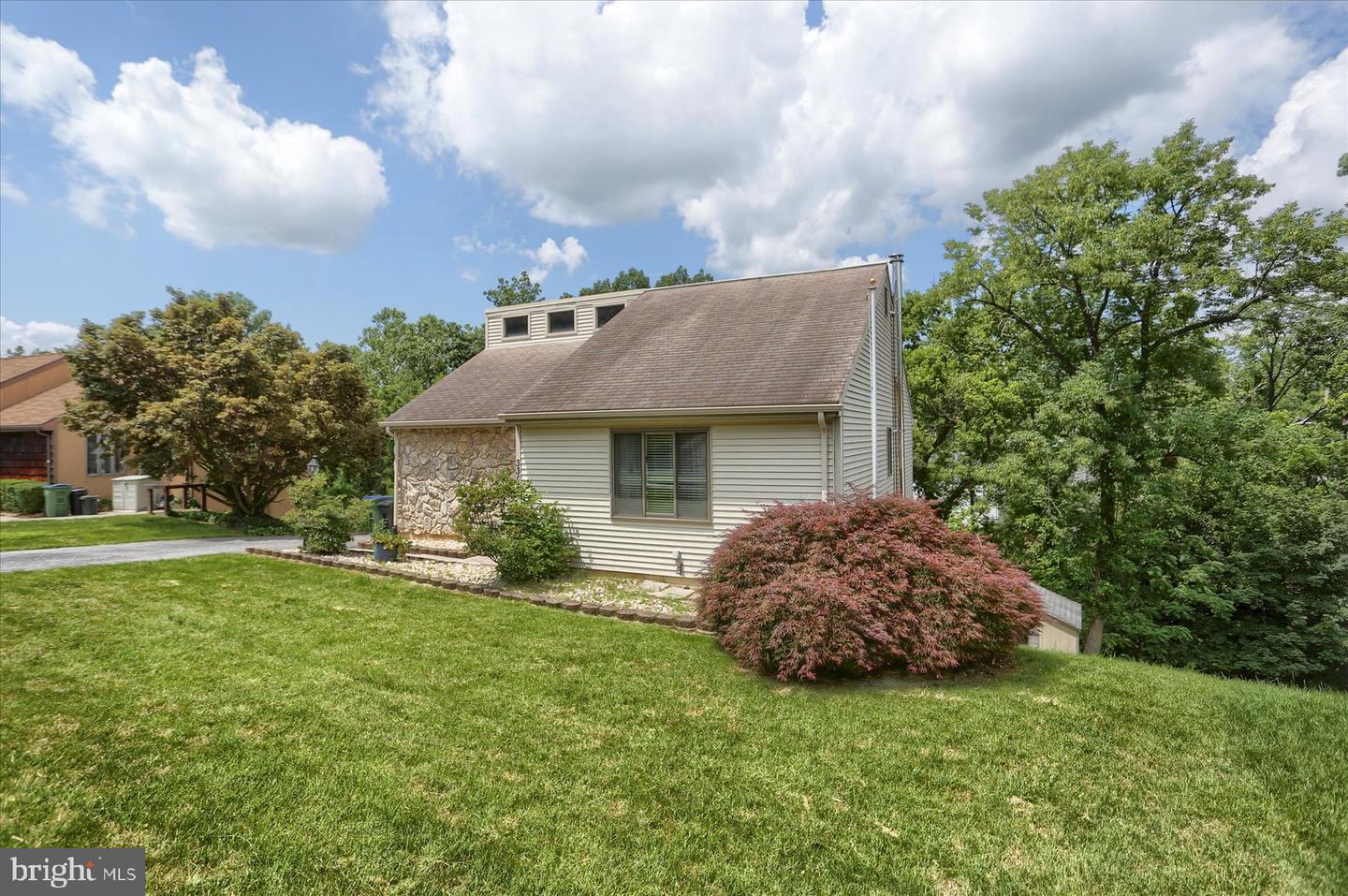3304 Ridgeway Rd, Harrisburg, PA 17109
$299,999
3
Beds
4
Baths
2,129
Sq Ft
Single Family
Pending
Listed by
Tina Faleshock
Leonard Thomas
Real Of Pennsylvania
Last updated:
August 16, 2025, 07:27 AM
MLS#
PADA2047112
Source:
BRIGHTMLS
About This Home
Home Facts
Single Family
4 Baths
3 Bedrooms
Built in 1985
Price Summary
299,999
$140 per Sq. Ft.
MLS #:
PADA2047112
Last Updated:
August 16, 2025, 07:27 AM
Added:
a month ago
Rooms & Interior
Bedrooms
Total Bedrooms:
3
Bathrooms
Total Bathrooms:
4
Full Bathrooms:
3
Interior
Living Area:
2,129 Sq. Ft.
Structure
Structure
Architectural Style:
Art Deco
Building Area:
2,129 Sq. Ft.
Year Built:
1985
Lot
Lot Size (Sq. Ft):
10,018
Finances & Disclosures
Price:
$299,999
Price per Sq. Ft:
$140 per Sq. Ft.
Contact an Agent
Yes, I would like more information from Coldwell Banker. Please use and/or share my information with a Coldwell Banker agent to contact me about my real estate needs.
By clicking Contact I agree a Coldwell Banker Agent may contact me by phone or text message including by automated means and prerecorded messages about real estate services, and that I can access real estate services without providing my phone number. I acknowledge that I have read and agree to the Terms of Use and Privacy Notice.
Contact an Agent
Yes, I would like more information from Coldwell Banker. Please use and/or share my information with a Coldwell Banker agent to contact me about my real estate needs.
By clicking Contact I agree a Coldwell Banker Agent may contact me by phone or text message including by automated means and prerecorded messages about real estate services, and that I can access real estate services without providing my phone number. I acknowledge that I have read and agree to the Terms of Use and Privacy Notice.


