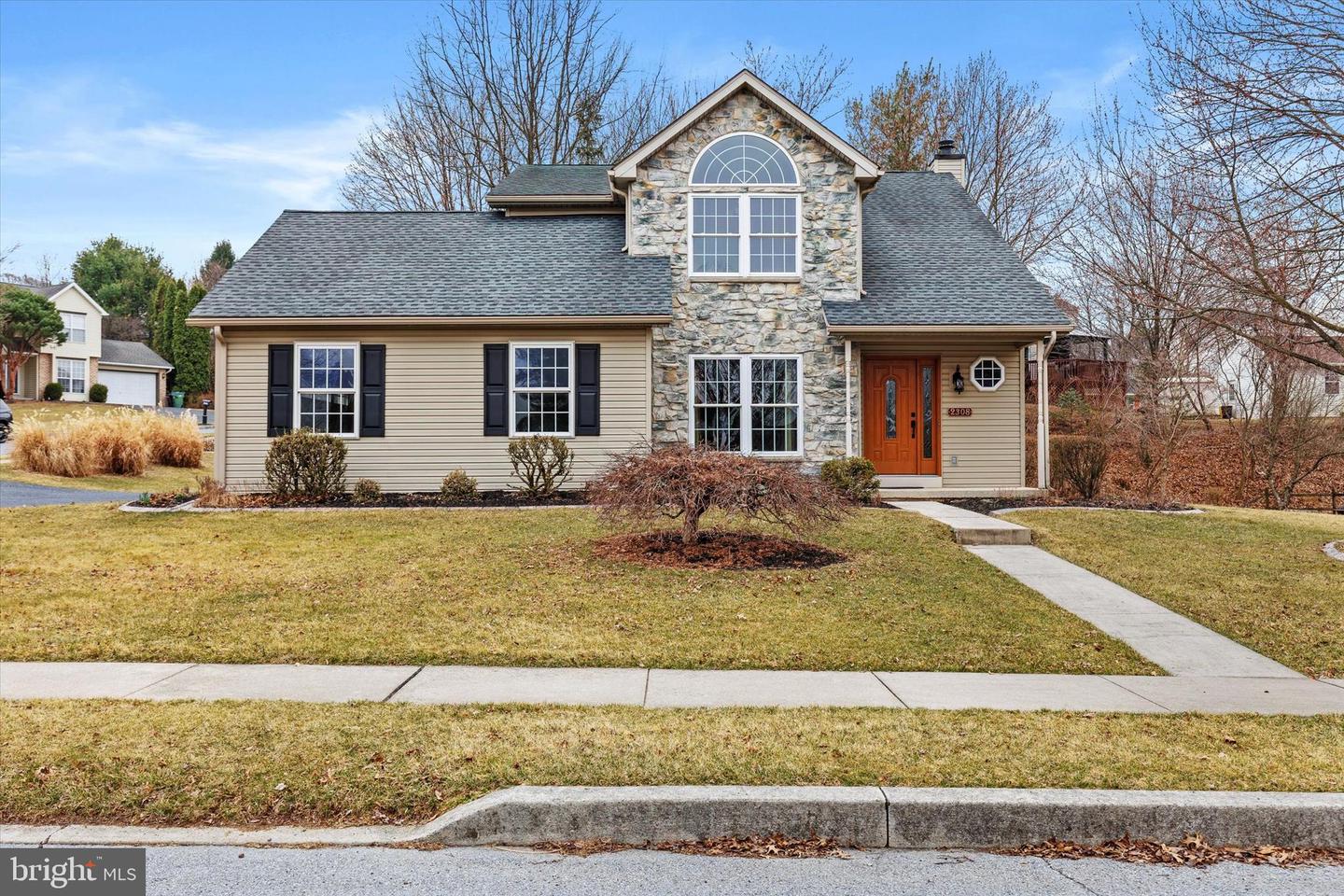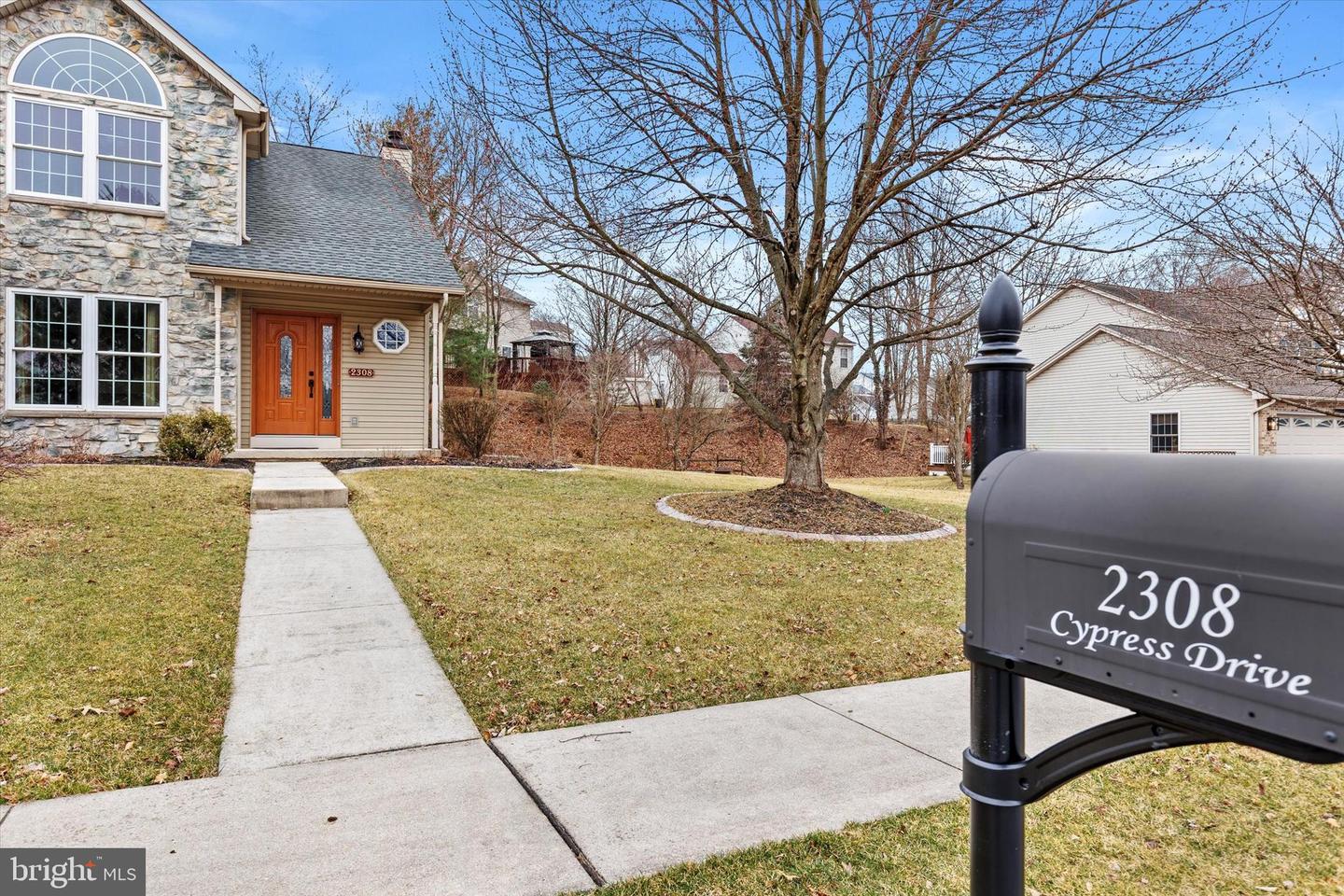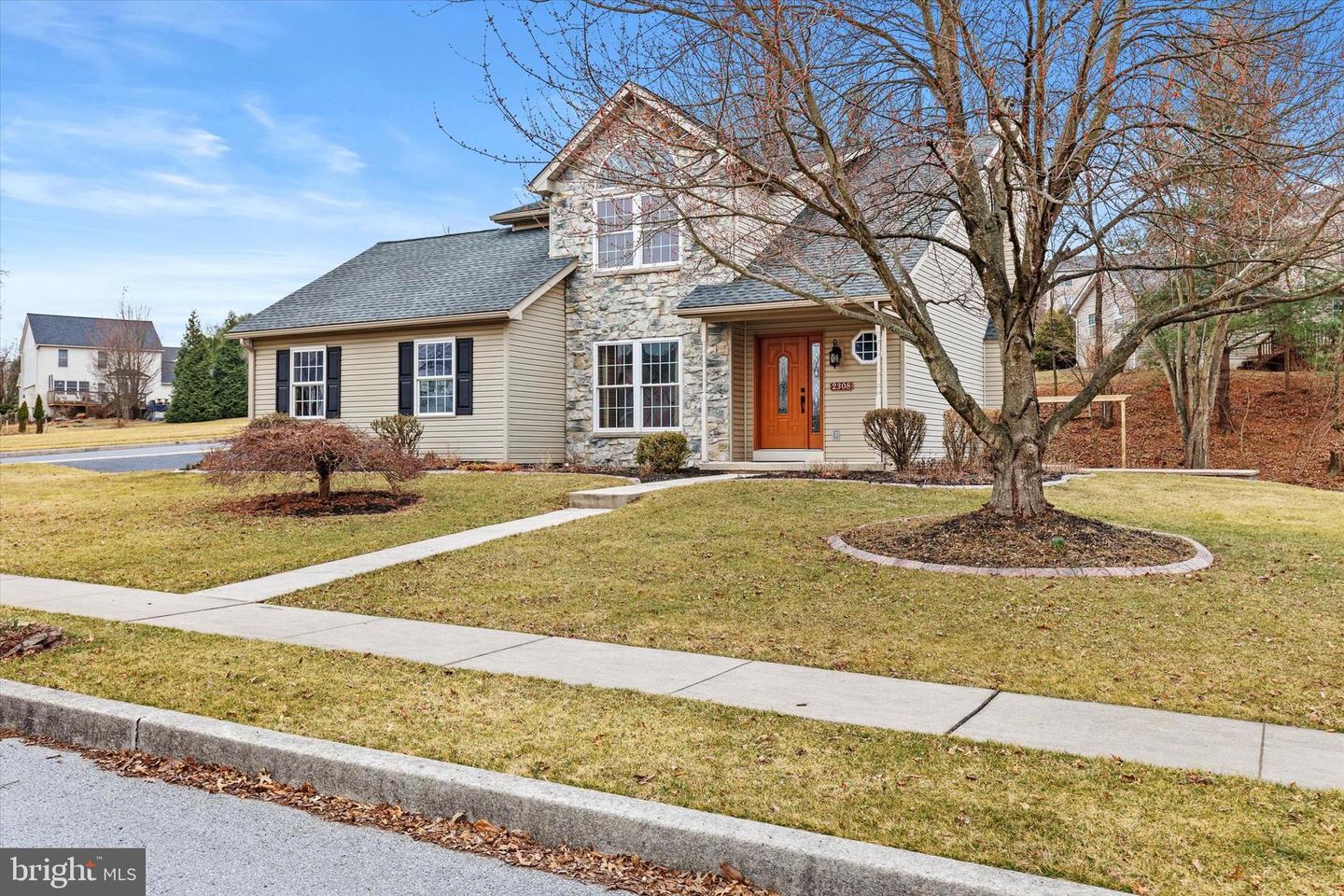This beautifully maintained home remains available simply because the sellers are waiting for the right offer that reflects the property's value, condition, and unique corner-lot privacy. The home is truly move-in ready and stands out among others in its class. The layout provides added separation from neighbors and enhanced curb appeal. Inside, the home is in immaculate, move-in condition—meticulously maintained and clearly cared for throughout. From the moment you arrive, you’ll notice the quality and attention to detail that set this property apart from others in the area. A rare opportunity to own this 3-BR with an optional 4th-BR if needed, 2.5-Bath home on a spacious corner lot in Susquehanna Township. Thoughtfully designed with custom details and modern conveniences, this home offers an exceptional blend of charm, comfort, and functionality. KITCHEN – A Chef’s Dream! Gorgeous granite countertops with a unique chiseled cut edge, High-quality solid wood cabinetry, hands-free kitchen faucet for added convenience, hardwood flooring throughout the first level. FRENCH DOORS leading to a specious serene, COVERED PATIO. LIVING & DINING SPACES – Perfect for Entertaining, Cozy wood fireplace with propane hookup, elegant recessed ceiling lighting in front of the fireplace. DINING ROOM features custom crown molding & chair rail molding. PRIMARY SUITE – A private retreat, custom crown molding for a refined touch, ENSUITE with ceramic tile flooring, spacious walk-in closet with built-in shelving, attic fan for improved energy efficiency. Additional BEDROOMS with unique charm: BR 2: Vaulted ceiling, a stunning arched window, and a stylish accent wallpapered wall. BR 3 custom built-in display shelving around the perimeter of the room and charming corner windows. FULL BATH – Thoughtfully designed, built-in vanity, linen closet for ample storage, ceramic tile flooring with a rich textured wood grain look, premium Baldwin Brass fixtures. FINISHED LOWER LEVEL – Endless Possibilities: Custom built-in craft/workspace with cabinetry, Corian counters, and a sink (Easily convertible into a second kitchen!), French doors leading to a potential 4th bedroom. ADDITIONAL FEATURES & UPGRADES: 1st-level powder room, radon mitigation system for peace of mind, two-zoned heating system, Simonton windows throughout, 200-amp electrical service with secondary 100-amp service for lower level, recessed & track lighting throughout, surround sound wiring. OVERSIZED 2-CAR GARAGE – A Car Enthusiast’s Dream! Side entry for easy access and curb appeal, 16’ access with built-in cabinets & storage. Hot tub hookup or 50-AMP ELECTRIC VEHICLE CHARGING STATION, Pine wood-insulated walls for a cozy feel, Chamberlain belt-drive garage door opener (whisper-quiet!) with WiFi, phone app control, keyless entry & camera. OUTDOOR OASIS – Perfect for Relaxation & Entertaining: Gorgeous 16' x 20' COVERED PATIO WITH VAULTED PINE BOARD CEILING (Bonus: Poured footers allow for the possibility of a future two-story addition!). 12' x 16' SHED with windows & loft storage. Firepit area for cozy evenings. Expansive two-level PAVER PATIO, Custom stamped concrete landscape edging, Raised garden beds with stacked stone edging for herbs & perennials, 30-AMP GENERATOR hookup with interlock switch, Three exterior water faucets for easy outdoor maintenance, Propane hookup for the LR fireplace, And don’t forget to snap a selfie with the WHIMSICAL MINON-THEMED FIRE HYDRANTat the curb! Prime Location – Convenience at Your Fingertips. Minutes to I-81, shopping, dining, HACC, Commonwealth Charter Academy cyber school, Wildwood Park, and the PA Farm Show Complex. This home is truly one-of-a-kind! Schedule your private showing today.


