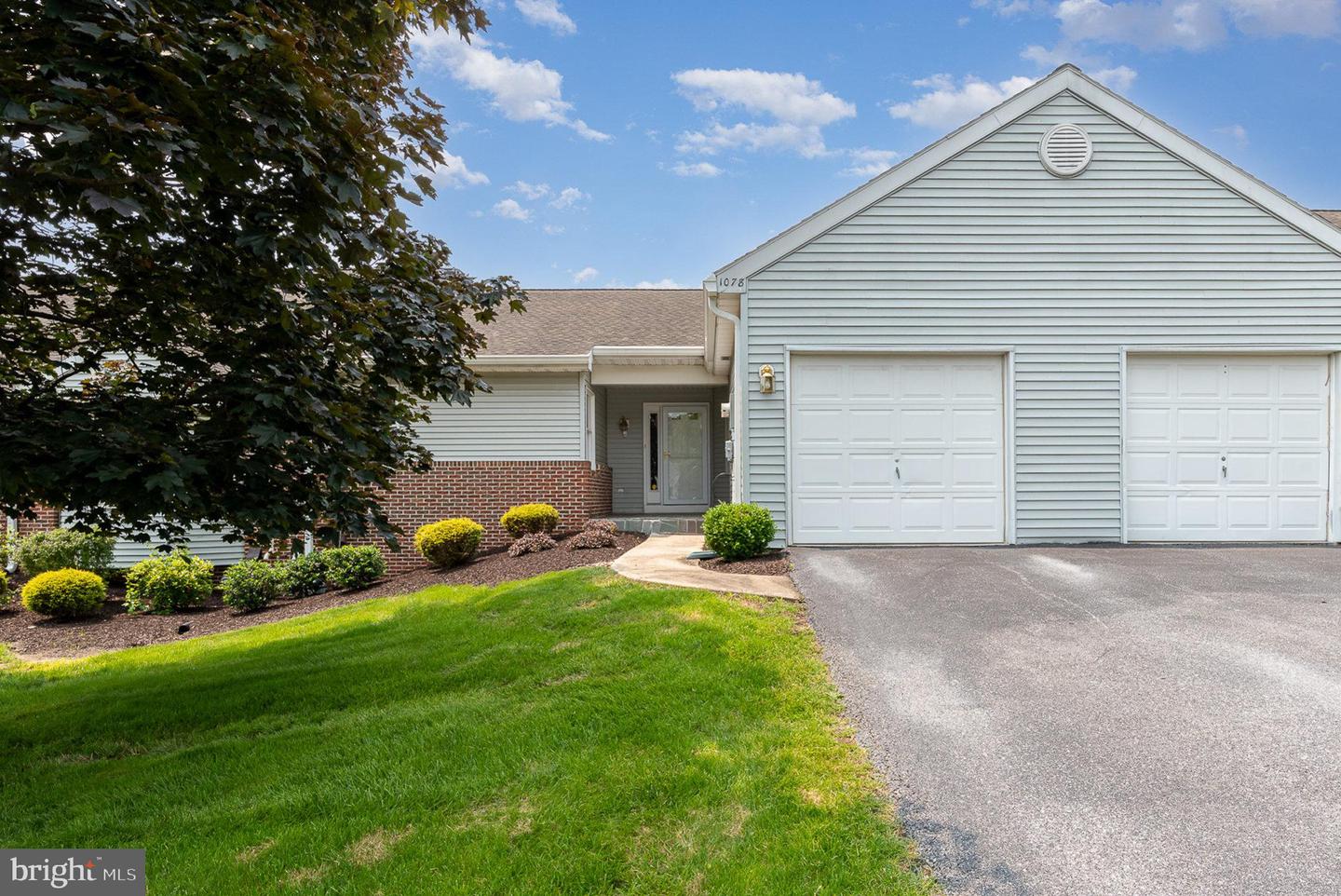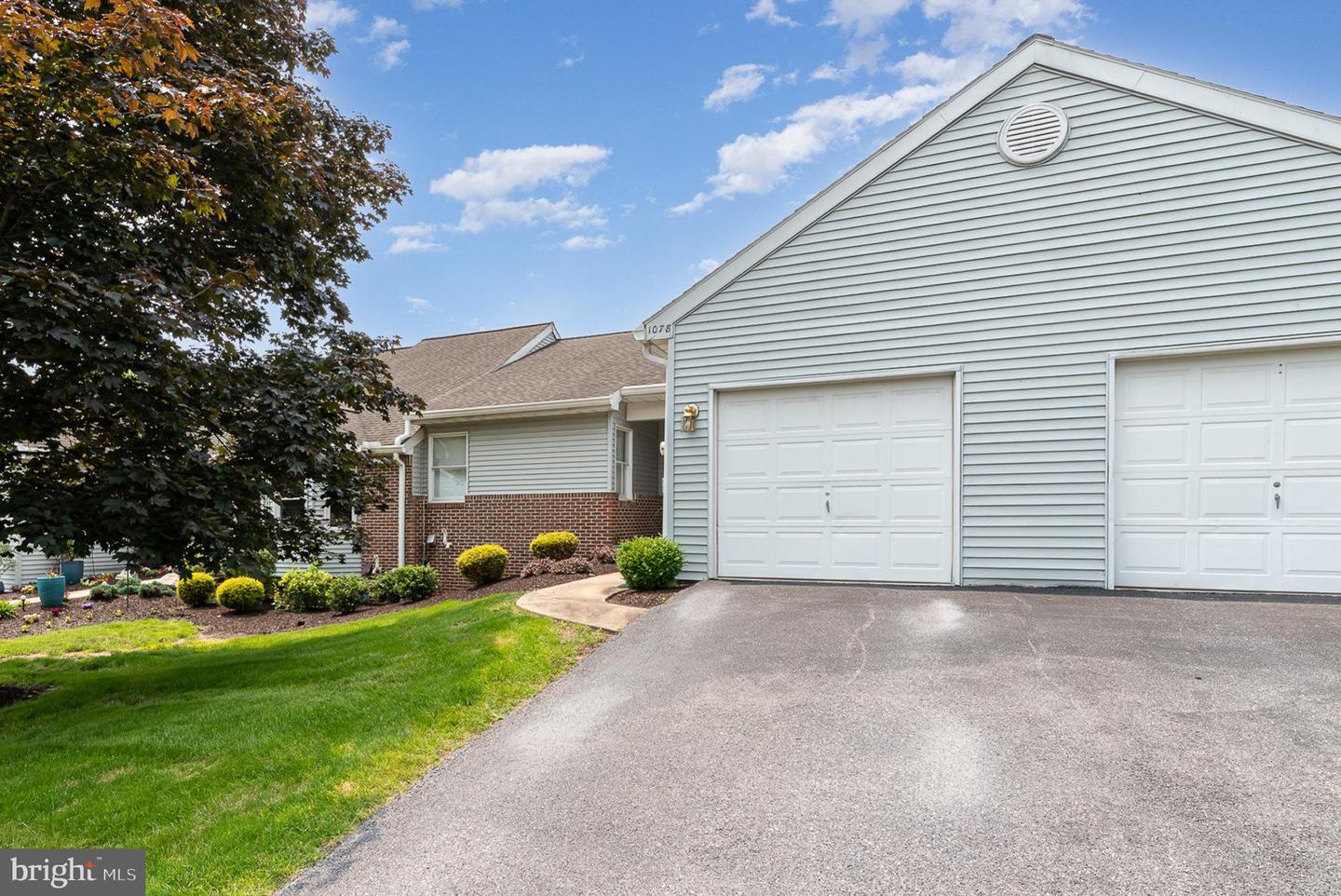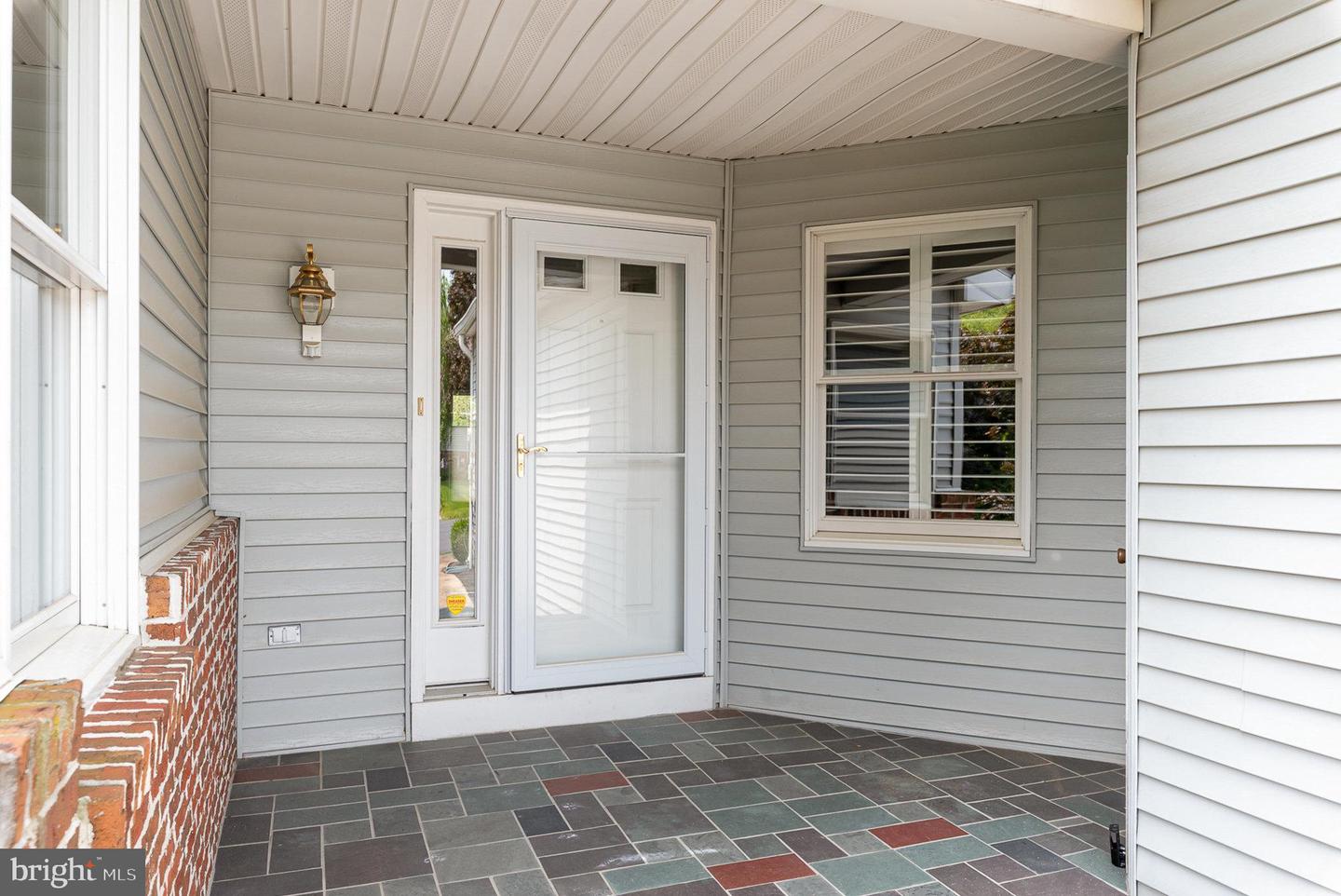


1078 Birch Knoll Dr, Harrisburg, PA 17111
$265,000
2
Beds
2
Baths
2,266
Sq Ft
Townhouse
Pending
Listed by
David P Giovanniello, Broker
For Sale By Owner Plus, Realtors
Last updated:
June 16, 2025, 07:28 AM
MLS#
PADA2046056
Source:
BRIGHTMLS
About This Home
Home Facts
Townhouse
2 Baths
2 Bedrooms
Built in 1989
Price Summary
265,000
$116 per Sq. Ft.
MLS #:
PADA2046056
Last Updated:
June 16, 2025, 07:28 AM
Added:
12 day(s) ago
Rooms & Interior
Bedrooms
Total Bedrooms:
2
Bathrooms
Total Bathrooms:
2
Full Bathrooms:
2
Interior
Living Area:
2,266 Sq. Ft.
Structure
Structure
Architectural Style:
Ranch/Rambler
Building Area:
2,266 Sq. Ft.
Year Built:
1989
Lot
Lot Size (Sq. Ft):
2,178
Finances & Disclosures
Price:
$265,000
Price per Sq. Ft:
$116 per Sq. Ft.
Contact an Agent
Yes, I would like more information from Coldwell Banker. Please use and/or share my information with a Coldwell Banker agent to contact me about my real estate needs.
By clicking Contact I agree a Coldwell Banker Agent may contact me by phone or text message including by automated means and prerecorded messages about real estate services, and that I can access real estate services without providing my phone number. I acknowledge that I have read and agree to the Terms of Use and Privacy Notice.
Contact an Agent
Yes, I would like more information from Coldwell Banker. Please use and/or share my information with a Coldwell Banker agent to contact me about my real estate needs.
By clicking Contact I agree a Coldwell Banker Agent may contact me by phone or text message including by automated means and prerecorded messages about real estate services, and that I can access real estate services without providing my phone number. I acknowledge that I have read and agree to the Terms of Use and Privacy Notice.