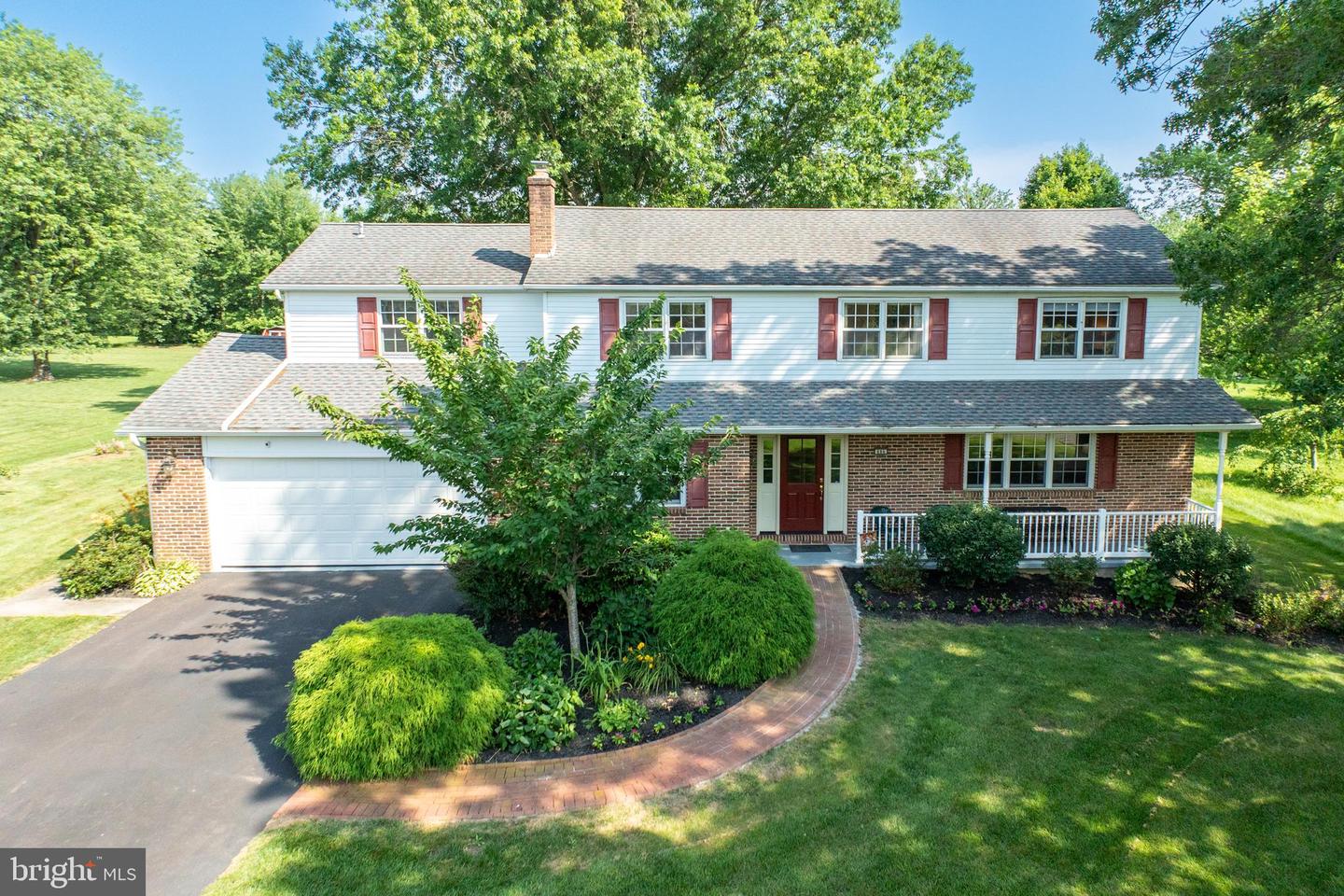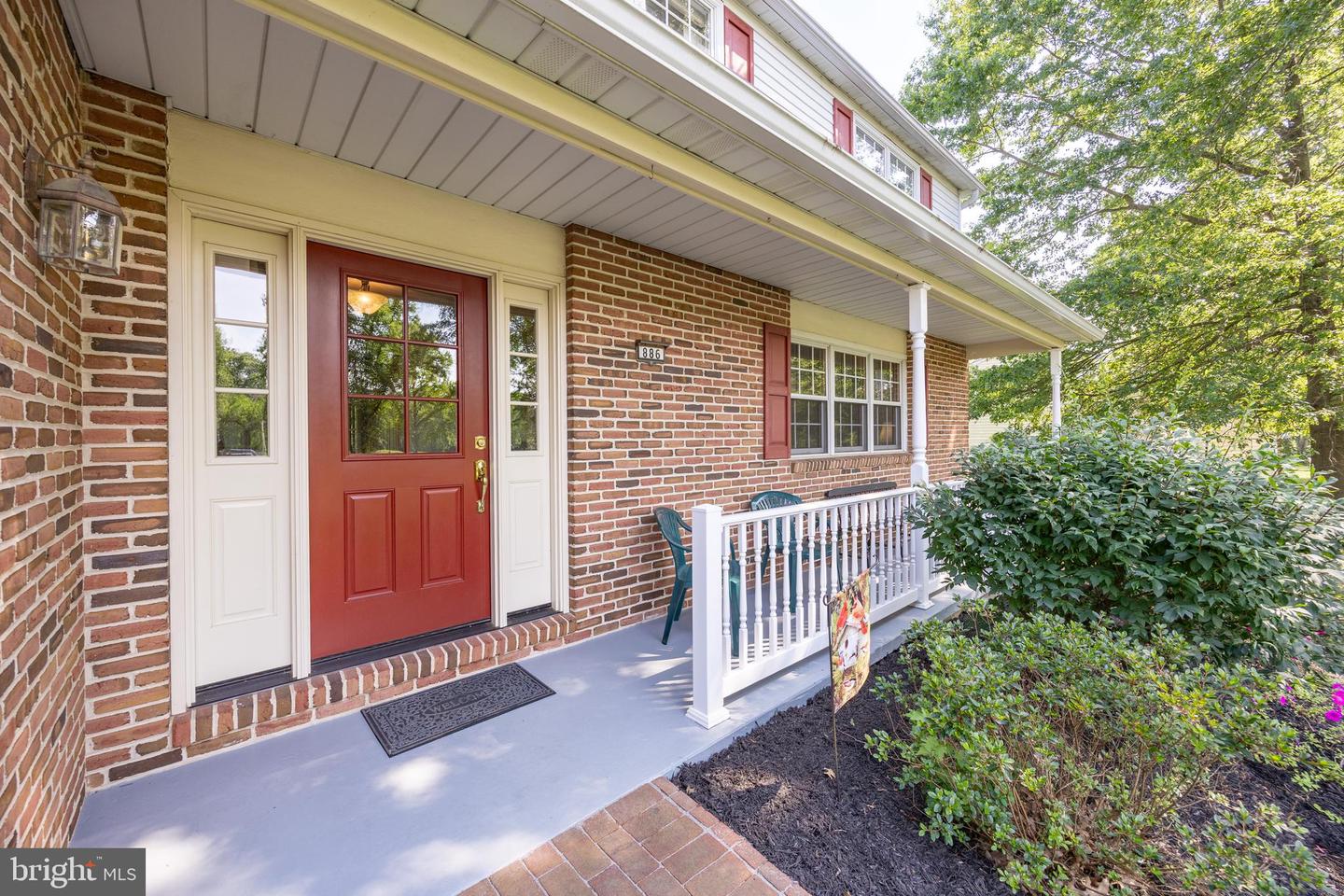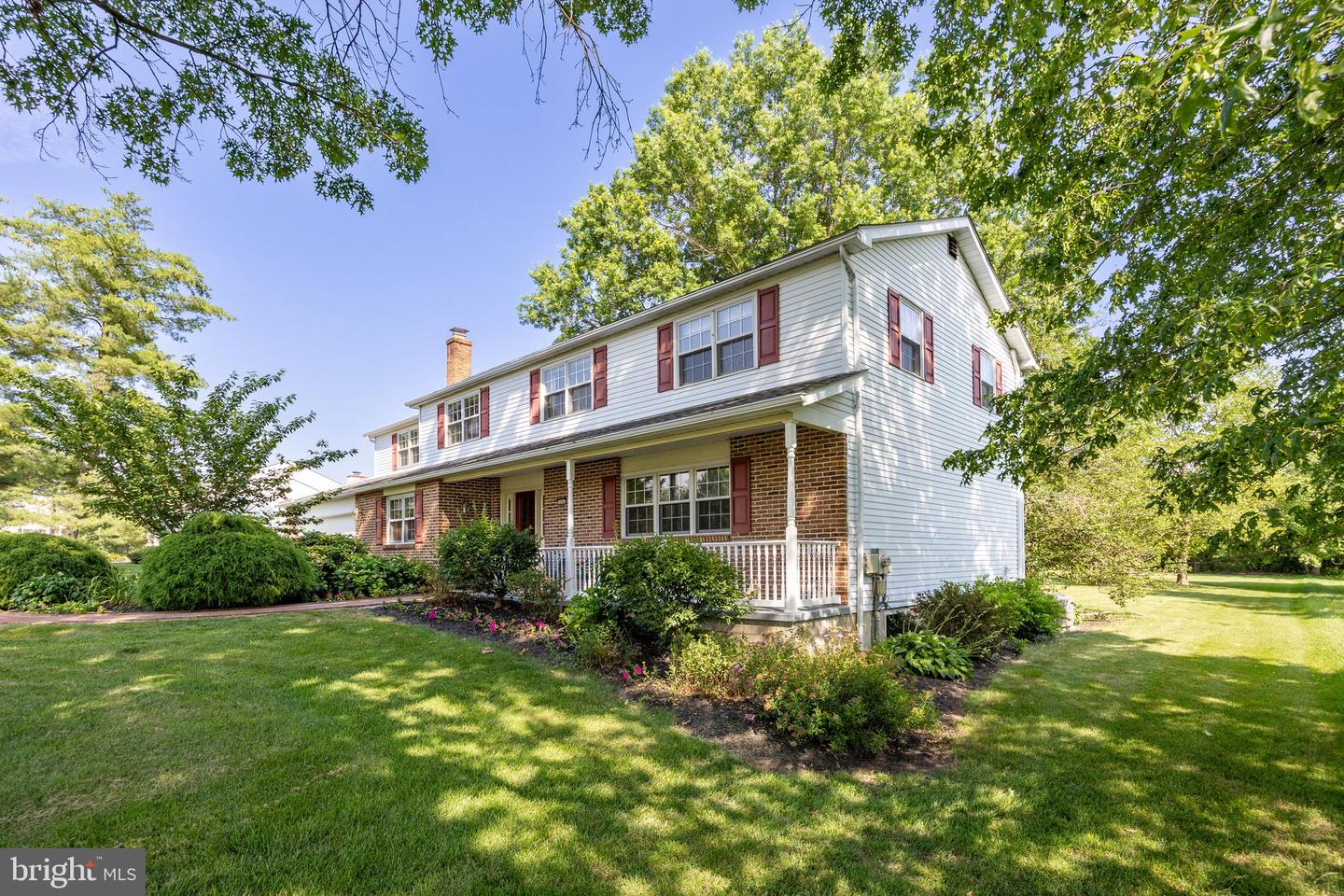Step onto the wide front porch of 886 Laurel Lane and feel immediately at home. Thoughtfully updated and well-maintained, this home exudes care and attention to detail. Set on a conveniently located 0.7-acre lot in Harleysville on a cul-de-sac road, this residence boasts a deep, level yard perfect for entertaining, summer play, firepit evenings, a vegetable garden, or simply watching the seasons change. With Laurel Lane Park and its playground across the street, the nearby Harleysville community pool and sports fields, and the township’s extensive walking paths just steps away, outdoor adventure is always within reach. Once inside you’ll discover to your right a large living room with hardwood floors and natural light from three front-facing windows. The dining room sits just beyond, featuring a bay window that creates a quiet nook for plants, books, or display pieces. The kitchen connects directly to the dining area, keeping everything within easy reach. To the left of the entry, the family room centers around a cozy wood-burning fireplace. At the heart of the home, the eat-in kitchen balances craftsmanship with convenience. Custom cabinetry includes roll-out pantry shelves, bakeware dividers, a spice rack, and a clever corner turntable. Stainless-steel GE Profile appliances—a convection oven with electric glass-top range, refrigerator, and dishwasher—pair with a motorized retractable downdraft vent hidden in the peninsula. A sunny kitchen-dining area, nestled beside a bay window, flows directly into the heated all-season cupola-topped sunroom featuring ceiling fans, recessed lighting and retractable clotheslines. The sunroom provides inside access to the garage and the sunroom’s exterior door leads to the back yard, and a sidewalk that takes you out to the driveway. Just before entering the sunroom, you'll pass a conveniently placed half-bath and the home's original laundry room. With a dedicated laundry room now located upstairs, this flexible space can meet many needs: a pantry, mudroom, or even a second laundry room need be. Upstairs, the primary suite occupies its own wing, a bright bedroom with beautiful views of both the front and back yards, a ceiling fan, a pocket-doored, sunlit walk-in closet and dressing area, and a spa-inspired bath. Dual sinks sit opposite a soaking tub and separate shower, while an enclosed commode and extra-deep linen closet add privacy and organization. A motorized window blind above the tub offers convenience at the touch of a button, and a supplemental bathroom heater on a timer ensures cozy comfort. Three additional bedrooms, each bright and spacious, share a hall bath. The dedicated upstairs laundry room features a utility sink and wall of cabinets providing lots of storage. Hallway linen and large sliding-door closets add more organized storage. One bedroom features steps to a floored attic with ridge venting and a thermostat-controlled gable fan for seasonal storage. The basement splits into a fully finished space perfect for hobbies, fitness, or media, and a flexible workshop/storage area equipped with a utility sink and is ready for shelving or workbenches. The home features pull‑down attic steps in the garage, gutter guards, Pella replacement windows, a water-powered backup sump pump, and a whole house fan in the second-floor hallway. On the second floor including the staircase, hardwood floors are beneath the carpeting, except in the primary suite’s dressing area and walk-in closet. Electric Company is PPL, Roof replaced 2016, 2 new zones of central A/C 2018. Just beyond your doorstep are Harleysville’s best amenities: shops like Harleysville’s Ace Hardware, restaurants like Sammy’s Bullfrog Café and Butcher & The Barkeep, and the Indian Valley YMCA. Thoughtful design and a superior location come together to create a home that welcomes you and lets you live your best life!


