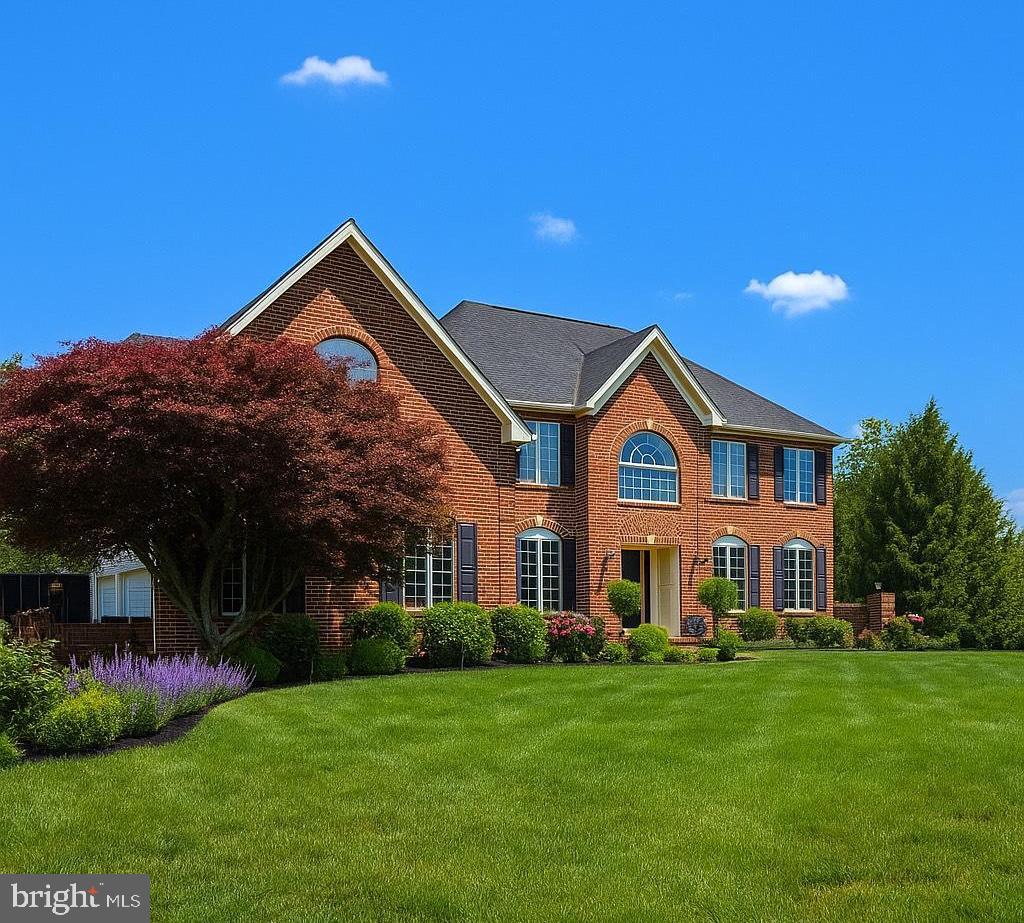
845 April Hill Way, Harleysville, PA 19438
$1,199,000
4
Beds
5
Baths
4,750
Sq Ft
Single Family
Coming Soon
Listed by
Nikita Roman
Amy Sheahan
Cg Realty, LLC.
Last updated:
June 19, 2025, 01:31 PM
MLS#
PAMC2144636
Source:
BRIGHTMLS
About This Home
Home Facts
Single Family
5 Baths
4 Bedrooms
Built in 1998
Price Summary
1,199,000
$252 per Sq. Ft.
MLS #:
PAMC2144636
Last Updated:
June 19, 2025, 01:31 PM
Added:
3 day(s) ago
Rooms & Interior
Bedrooms
Total Bedrooms:
4
Bathrooms
Total Bathrooms:
5
Full Bathrooms:
4
Interior
Living Area:
4,750 Sq. Ft.
Structure
Structure
Architectural Style:
Colonial
Building Area:
4,750 Sq. Ft.
Year Built:
1998
Lot
Lot Size (Sq. Ft):
80,150
Finances & Disclosures
Price:
$1,199,000
Price per Sq. Ft:
$252 per Sq. Ft.
Contact an Agent
Yes, I would like more information from Coldwell Banker. Please use and/or share my information with a Coldwell Banker agent to contact me about my real estate needs.
By clicking Contact I agree a Coldwell Banker Agent may contact me by phone or text message including by automated means and prerecorded messages about real estate services, and that I can access real estate services without providing my phone number. I acknowledge that I have read and agree to the Terms of Use and Privacy Notice.
Contact an Agent
Yes, I would like more information from Coldwell Banker. Please use and/or share my information with a Coldwell Banker agent to contact me about my real estate needs.
By clicking Contact I agree a Coldwell Banker Agent may contact me by phone or text message including by automated means and prerecorded messages about real estate services, and that I can access real estate services without providing my phone number. I acknowledge that I have read and agree to the Terms of Use and Privacy Notice.