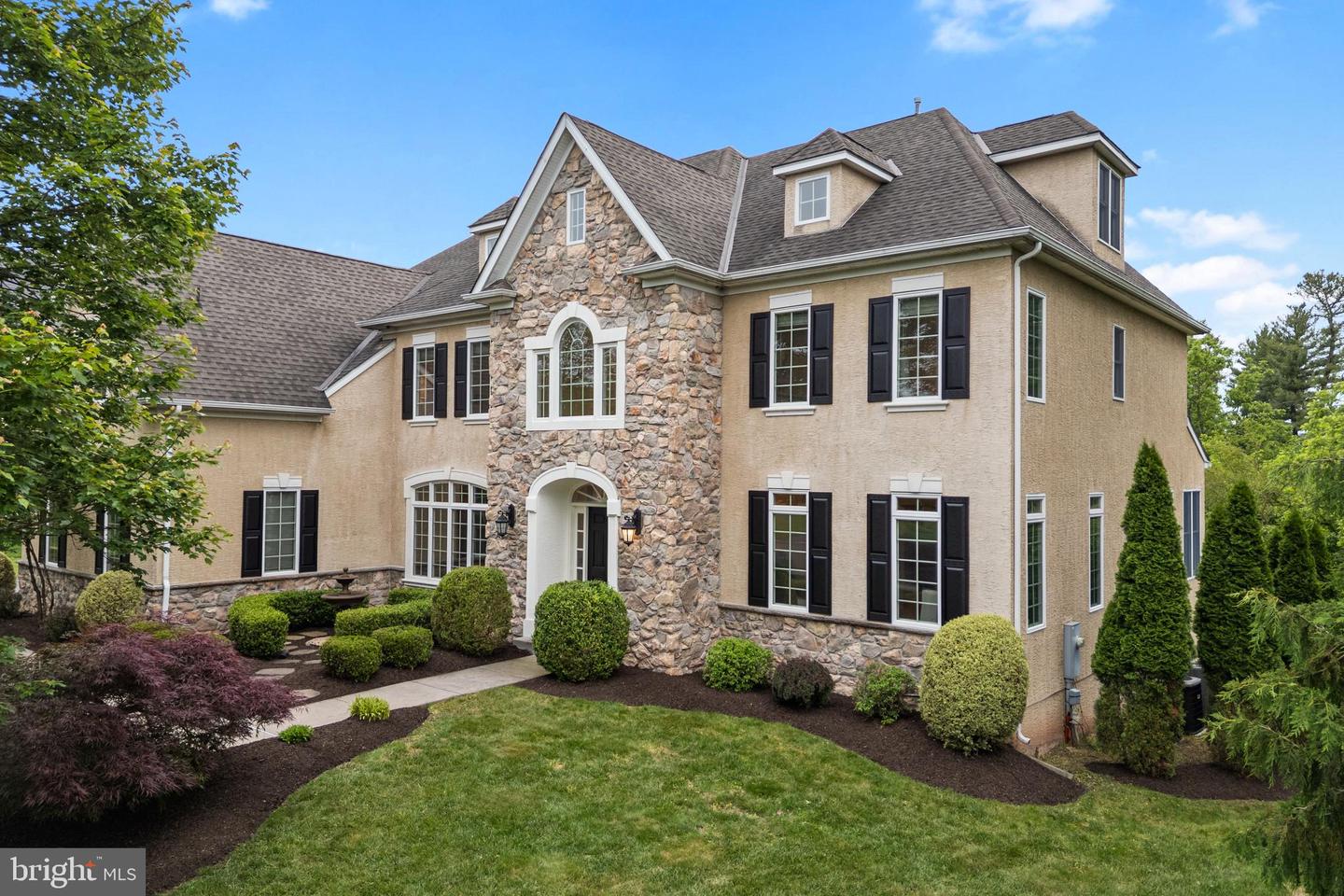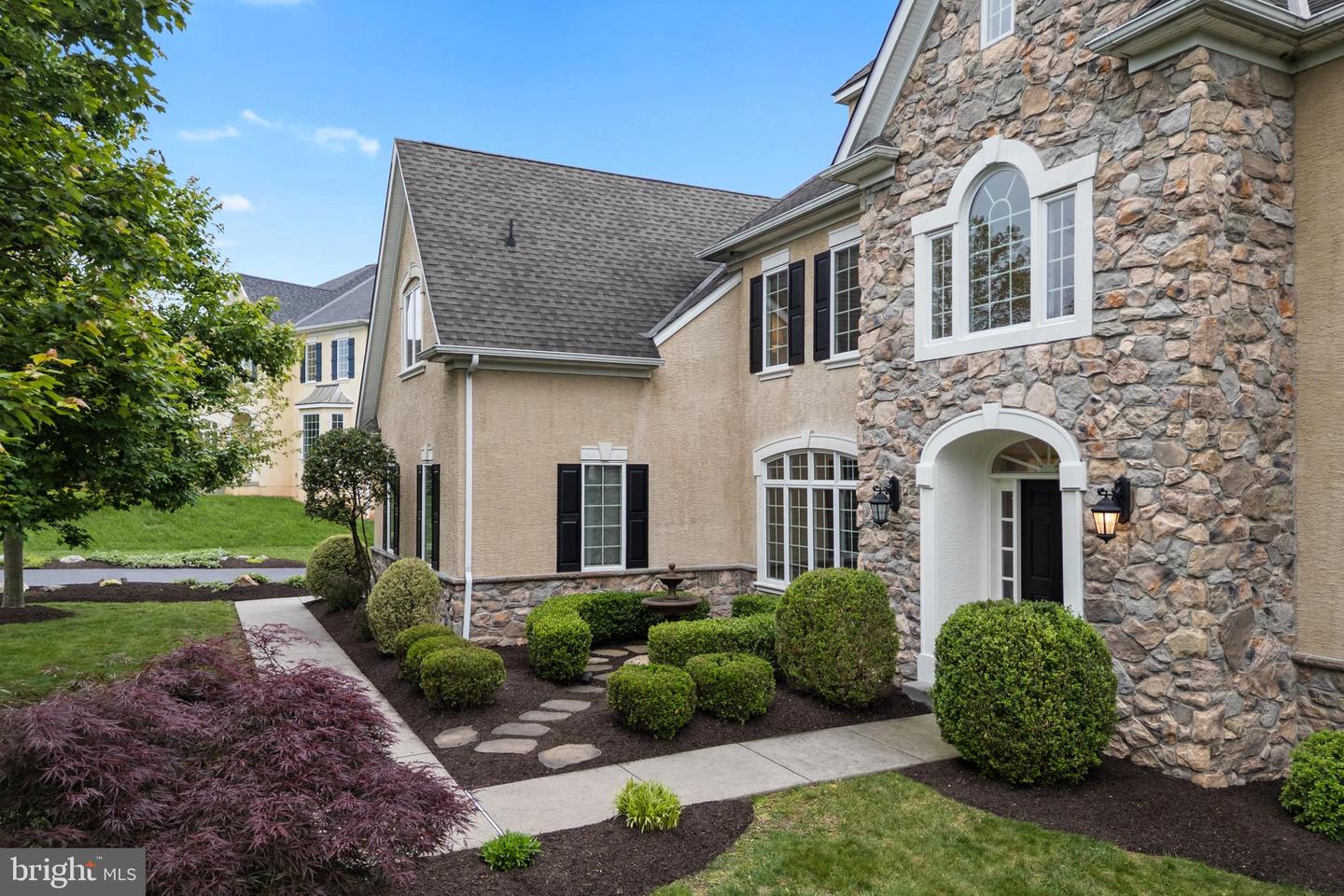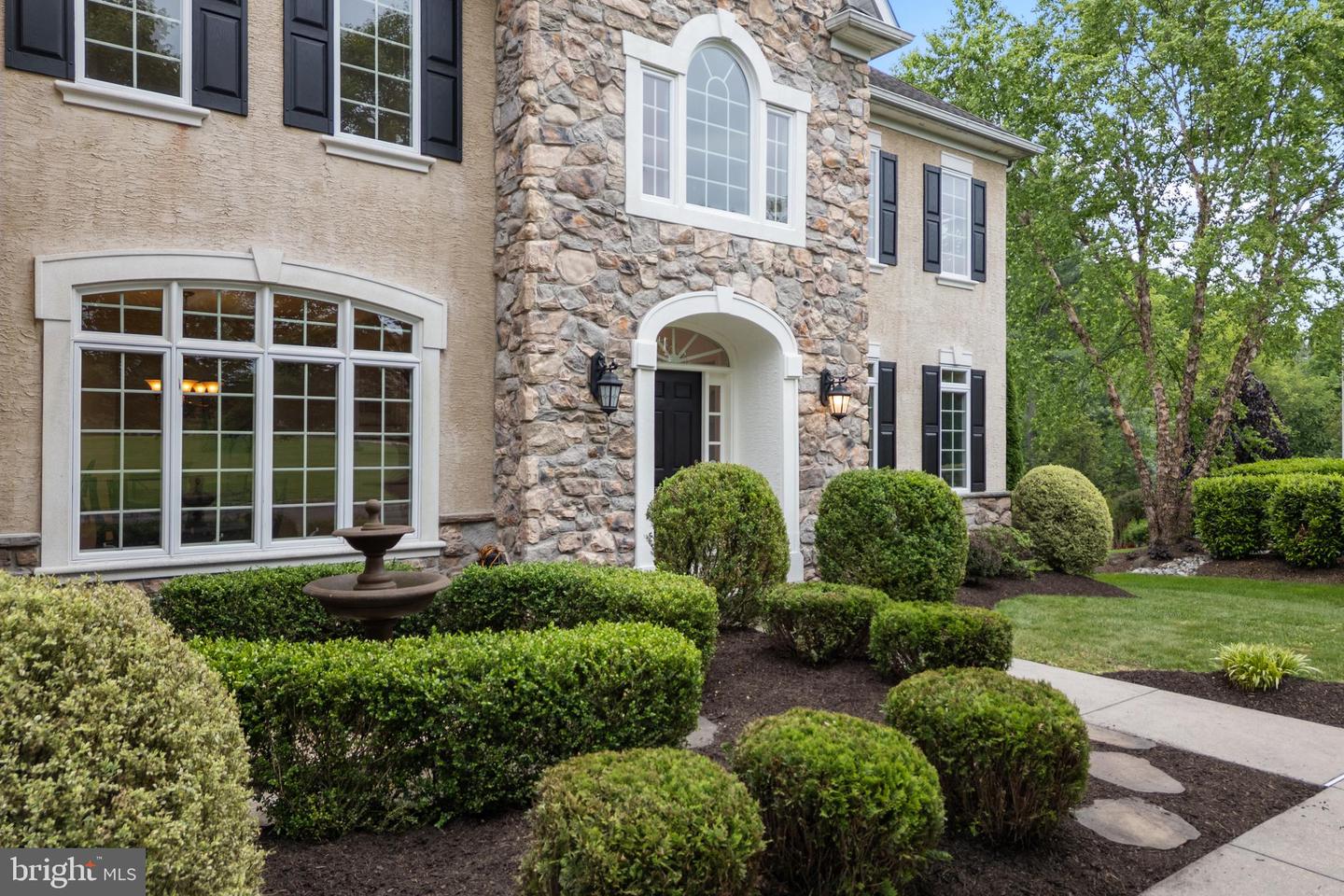Extraordinary Guidi built home in highly desirable Preserve at Skippack. This exquisite closely knit neighborhood just feels like luxury with a large double cul-du-sac and useful common area which serves neighborhood kids, picnics, special events and social hour when walking your pet. The community was well designed with the front of the house facing the park-like community grounds with gazebo, surrounded by community walking paths and each neighboring home compliments one another’s curb appeal. The commonly held natural preserved acreage which includes a stream holds abundant wildlife and serves as an endless playground for kids. Inside this 4+ bedroom Colonial with an open floor plan you’ll discover many upgrades including a finished walkout lower level and a finished 3rd floor bonus room fully heated and cooled . This Newbridge French Country Model was gorgeously planned out by the homeowner and builder with the distinct quality and taste. The 1st floor boasts impressive 8’ doors, double access staircase, and a large open 2nd story foyer open family room with gorgeous stone fireplace. You’ll also find freshly refinished hardwood floors, custom millwork and a luxurious and appealing living space due to the craftsmanship and design of high ceilings and window placement. Double doors lead to a large main floor office with walk in closet which also could perform as a main floor bedroom. The outstanding gourmet kitchen features hardwood flooring, large center island with seating for three, pendant lighting, granite counters, a new double stainless wall oven, oversized stainless sink with garbage disposal, 5 burner gas stove with hood, stainless dishwasher, 42" century cabinets and a walk-in pantry closet. The Breakfast area is open to the family room and access to the updated Trex deck (2024) where you can enjoy an expansive view of the “green belt” wooded area offering a peaceful and serene setting. The mud room includes built in cabinets, closet, and stainless utility sink. Upstairs, the primary suite is located at the rear of the home rather than over the garage which offers a retreat with views, a sitting area or 2nd office with dormer windows as well as a 2nd walk-in closet. The space could also be used for additional closets or a nursey room. The tiled bath offers a whirlpool tub, a tile stall shower, double vanities and a linen closet. Three additional bedrooms with carpet and walk-in closets including one with an en-suite full bath, and 1 Jack and Jill bath connecting the other 2 bedrooms. The additional 3rd story bonus area offers so much!!! It could be a game room, large home office, 5th and 6th bedroom, a 2nd suite if plumbing was added to the space. The appealing custom walk-out finished lower level provides entertaining opportunities. With dedicated and uniquely designed spaces to serve a multitude of uses. One of the spaces could be a glorious media, game or exercise room. While another area could be used for an additional bedroom or living space as it has a full bath. The natural window light makes the lower level welcoming and leads well to current outdoor space with new custom patio uniquely designed and is ideal for entertaining, it could become a ‘dry space’ where potentially you could use it as an all-season space. If you desire large gathering spaces this home has it all. There is also an abundance of storage options. The home is properly zoned for heat and air, the lighting throughout is and all LED and the windows were upgraded to Anderson 400 Series. The Location of the neighborhood is minutes to the 476 Harleysville/Lansdale Entrance taking you to King of Prussia, Plymouth meeting and East to Willow Grove area within 20-40 minutes. Harleysville and neighboring Lansdale, Skippack and Souderton offer so much do do. This home doesn’t just feel excusive… it is exclusive. This neighborhood was also recently voted “Neighborhood of the Year.”


